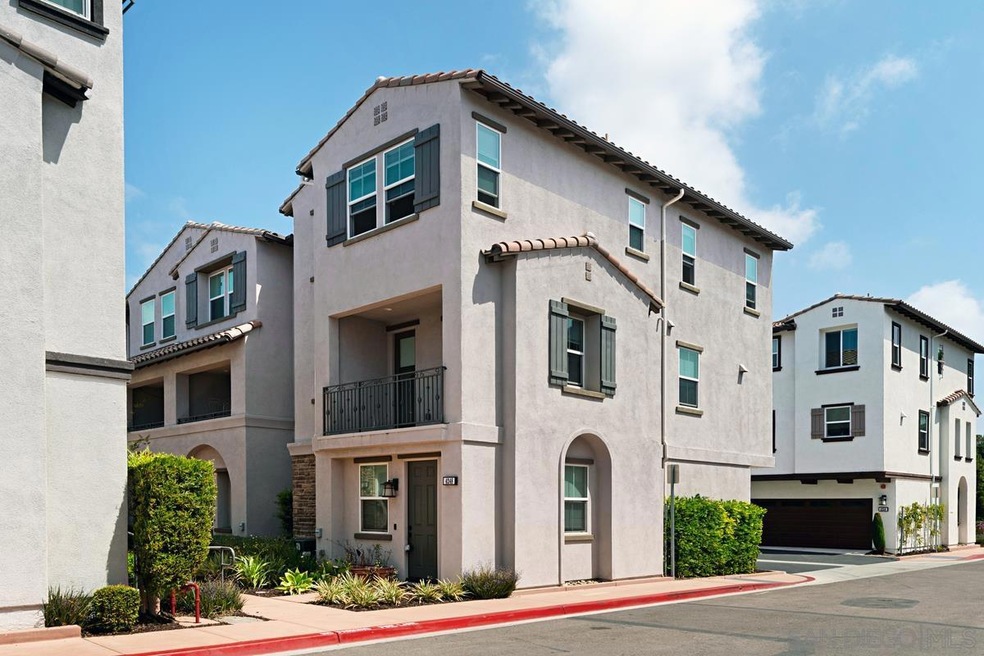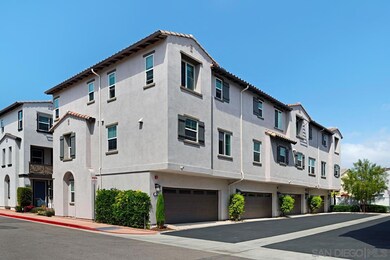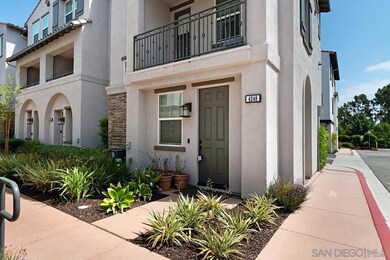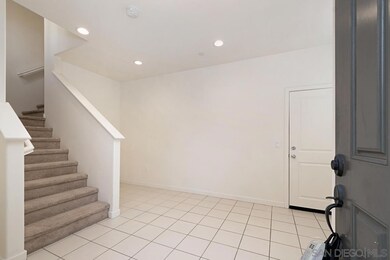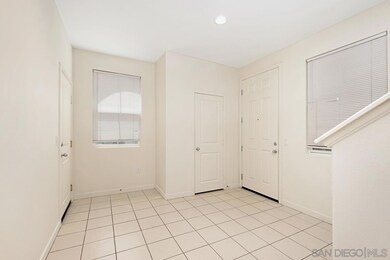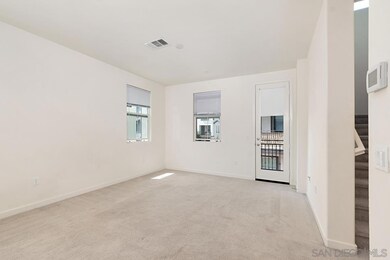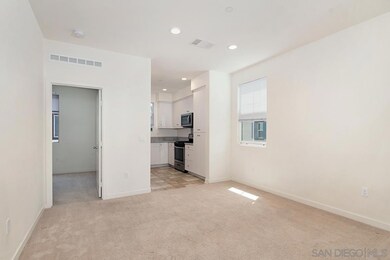
4248 Mission Ranch Way Oceanside, CA 92057
San Luis Rey NeighborhoodHighlights
- Community Pool
- Laundry closet
- Level Lot
- 2 Car Attached Garage
About This Home
As of July 2024Amazing location. 3-story townhome in Mission Lane! End unit has 3 bedrooms and 3 full baths. The townhome entryway opens up to a bonus room that can be used as a seating area, playroom. Stairs lead to the second floor common living space with views of the kitchen and a private balcony overlooking the community. The kitchen features stainless appliances, quartz counters and ample storage space. One guest bedroom and full bathroom are located on the second floor. Third floor features laundry closet and 2 very roomy bedrooms each with an attached bath and walk-in closet! Air-conditioning promises you will enjoy comfort throughout the entire year. This home has an attached expansive 2-car garage. Just five miles to the Pacific Ocean beaches and downtown Oceanside. The Mission Lane Community includes a tot lot, bocci ball courts and a community pool and spa for all residents to utilize.
Last Agent to Sell the Property
A Team Real Estate License #01899675 Listed on: 04/09/2022
Last Buyer's Agent
Michelle Mere
Coldwell Banker-Cupertino-Stevens Creek License #01425626

Townhouse Details
Home Type
- Townhome
Est. Annual Taxes
- $7,829
Year Built
- Built in 2018
HOA Fees
- $285 Monthly HOA Fees
Parking
- 2 Car Attached Garage
- Garage Door Opener
Home Design
- Clay Roof
- Stucco Exterior
Interior Spaces
- 1,548 Sq Ft Home
- 3-Story Property
Kitchen
- Gas Oven
- Stove
- Gas Range
- <<microwave>>
- Dishwasher
- Disposal
Bedrooms and Bathrooms
- 3 Bedrooms
- 3 Full Bathrooms
Laundry
- Laundry closet
- Full Size Washer or Dryer
- Gas Dryer Hookup
Home Security
Utilities
- Separate Water Meter
Listing and Financial Details
- Assessor Parcel Number 158-101-65-01
Community Details
Overview
- Association fees include common area maintenance, exterior (landscaping)
- 4 Units
- Mission Lane HOA, Phone Number (855) 403-3852
- Mission Lane Community
Recreation
- Community Pool
Security
- Fire Sprinkler System
Ownership History
Purchase Details
Home Financials for this Owner
Home Financials are based on the most recent Mortgage that was taken out on this home.Purchase Details
Home Financials for this Owner
Home Financials are based on the most recent Mortgage that was taken out on this home.Similar Homes in Oceanside, CA
Home Values in the Area
Average Home Value in this Area
Purchase History
| Date | Type | Sale Price | Title Company |
|---|---|---|---|
| Grant Deed | $712,500 | Homelight Title | |
| Grant Deed | $670,000 | Fidelity National Title |
Mortgage History
| Date | Status | Loan Amount | Loan Type |
|---|---|---|---|
| Open | $727,818 | VA | |
| Closed | $0 | Purchase Money Mortgage |
Property History
| Date | Event | Price | Change | Sq Ft Price |
|---|---|---|---|---|
| 07/08/2024 07/08/24 | Sold | $712,500 | +1.9% | $460 / Sq Ft |
| 06/13/2024 06/13/24 | Pending | -- | -- | -- |
| 06/06/2024 06/06/24 | For Sale | $699,000 | +4.3% | $452 / Sq Ft |
| 06/23/2022 06/23/22 | Sold | $670,000 | -0.7% | $433 / Sq Ft |
| 05/24/2022 05/24/22 | Pending | -- | -- | -- |
| 05/02/2022 05/02/22 | Price Changed | $675,000 | -4.8% | $436 / Sq Ft |
| 04/20/2022 04/20/22 | Price Changed | $709,000 | -1.4% | $458 / Sq Ft |
| 04/09/2022 04/09/22 | For Sale | $719,000 | 0.0% | $464 / Sq Ft |
| 10/02/2018 10/02/18 | Rented | $2,450 | 0.0% | -- |
| 09/25/2018 09/25/18 | For Rent | $2,450 | -- | -- |
Tax History Compared to Growth
Tax History
| Year | Tax Paid | Tax Assessment Tax Assessment Total Assessment is a certain percentage of the fair market value that is determined by local assessors to be the total taxable value of land and additions on the property. | Land | Improvement |
|---|---|---|---|---|
| 2024 | $7,829 | $697,068 | $344,350 | $352,718 |
| 2023 | $7,197 | $648,000 | $320,000 | $328,000 |
| 2022 | $5,468 | $489,415 | $241,770 | $247,645 |
| 2021 | $5,489 | $479,820 | $237,030 | $242,790 |
| 2020 | $5,320 | $474,901 | $234,600 | $240,301 |
| 2019 | $5,165 | $465,590 | $230,000 | $235,590 |
Agents Affiliated with this Home
-
Sam Miskowicz

Seller's Agent in 2024
Sam Miskowicz
Real Broker
(858) 361-2099
5 in this area
88 Total Sales
-
Adrian Hernandez

Buyer's Agent in 2024
Adrian Hernandez
Berkshire Hathaway HomeServices Lifestyle Properties
(949) 877-2174
1 in this area
35 Total Sales
-
Andrea Romero
A
Buyer Co-Listing Agent in 2024
Andrea Romero
Berkshire Hathaway HomeServices Lifestyle Properties
(949) 463-0949
1 in this area
8 Total Sales
-
Xiaohong Song

Seller's Agent in 2022
Xiaohong Song
A Team Real Estate
(858) 345-7281
5 in this area
72 Total Sales
-
Judy Jiang

Seller Co-Listing Agent in 2022
Judy Jiang
A Team Real Estate
(858) 999-7003
2 in this area
26 Total Sales
-
M
Buyer's Agent in 2022
Michelle Mere
Coldwell Banker-Cupertino-Stevens Creek
Map
Source: San Diego MLS
MLS Number: 220008331
APN: 158-101-65-01
- 305 Liberty Way
- 250 Liberty Way
- 4203 Calle Del Vista
- 4170 Sitio Cielo
- 4148 Madera Ln
- 4326 Forest Ranch Rd
- 4192 Camino Campana
- 4100 Mission Tree Way
- 339 Alamo Way
- 41 Hummingbird Ln
- 188 Flicker Ln
- 328 Killdeer Ln
- 322 Killdeer Ln Unit T
- 721 Buena Tierra Way Unit 188
- 721 Buena Tierra Way Unit 186
- 721 Buena Tierra Way Unit 187
- 317 Pennyroyal Way
- 247 Currant Way
- 4426 Avenida Del Gado
- 4430 Avenida Del Gado
