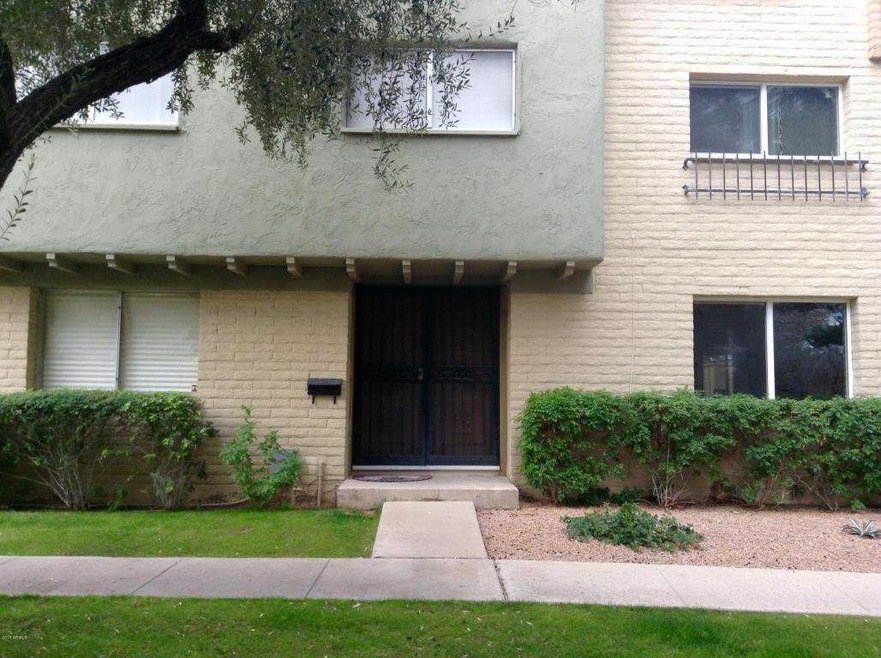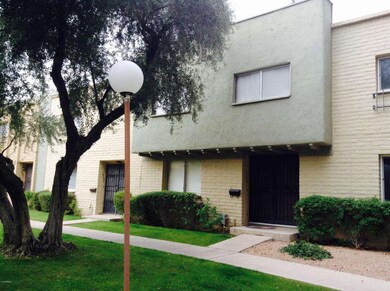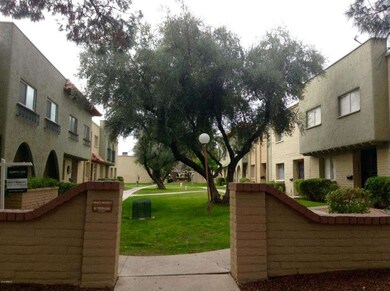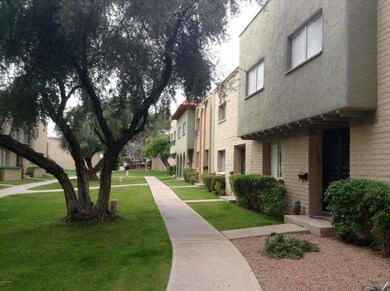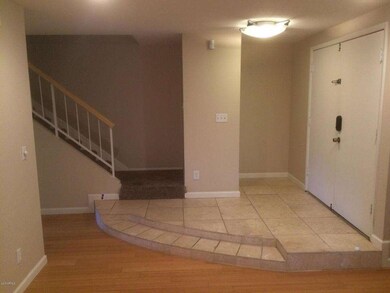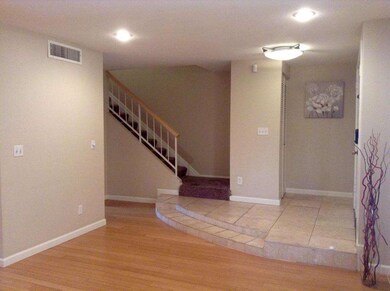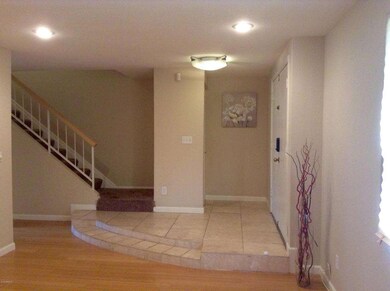
4248 N Parkway Ave Scottsdale, AZ 85251
Indian Bend NeighborhoodHighlights
- Heated Pool
- Clubhouse
- Spanish Architecture
- Navajo Elementary School Rated A-
- Wood Flooring
- Hydromassage or Jetted Bathtub
About This Home
As of July 2025Beautiful remodeled townhome in excellent location near Old Town, Fashion Square mall, Baseball Spring Training, galleries, shops, and restaurants. Beautiful and functional layout on this 3 bedroom and 2.5 bathroom home. Interior features include stone tiled entry, and laminate flooring throughout main level. Gorgeous accent stone wall in great room. Granite countertops and black appliances in kitchen. Beautiful new french doors lead you to a cozy patio. Master bedroom has large sitting area that can be used as office space. Master bathroom has built in storage cabinet and beautiful glass countertops. Large secondary bedrooms. Bathroom 2 features relaxing tub with jets. Refrigerator, washer, and dryer convey. Charming and quaint community offers swimming pool and parks.
Last Agent to Sell the Property
Realty ONE Group License #SA532480000 Listed on: 01/07/2016
Townhouse Details
Home Type
- Townhome
Est. Annual Taxes
- $882
Year Built
- Built in 1967
Lot Details
- 1,734 Sq Ft Lot
- Block Wall Fence
- Grass Covered Lot
Home Design
- Spanish Architecture
- Wood Frame Construction
- Tile Roof
- Stucco
Interior Spaces
- 1,704 Sq Ft Home
- 2-Story Property
Kitchen
- Eat-In Kitchen
- Gas Cooktop
- Dishwasher
- Granite Countertops
Flooring
- Wood
- Carpet
- Laminate
- Stone
Bedrooms and Bathrooms
- 3 Bedrooms
- Walk-In Closet
- 2.5 Bathrooms
- Hydromassage or Jetted Bathtub
Laundry
- Dryer
- Washer
Parking
- 1 Open Parking Space
- Assigned Parking
Pool
- Heated Pool
Schools
- Navajo Elementary School
- Mohave Middle School
- Saguaro High School
Utilities
- Refrigerated Cooling System
- Heating Available
Listing and Financial Details
- Tax Lot 84
- Assessor Parcel Number 173-53-148
Community Details
Overview
- Property has a Home Owners Association
- Ogden & Co Association, Phone Number (480) 396-4567
- Casa Granada East Townhouses Subdivision
Amenities
- Clubhouse
- Recreation Room
Recreation
- Heated Community Pool
- Bike Trail
Ownership History
Purchase Details
Home Financials for this Owner
Home Financials are based on the most recent Mortgage that was taken out on this home.Purchase Details
Home Financials for this Owner
Home Financials are based on the most recent Mortgage that was taken out on this home.Purchase Details
Home Financials for this Owner
Home Financials are based on the most recent Mortgage that was taken out on this home.Purchase Details
Home Financials for this Owner
Home Financials are based on the most recent Mortgage that was taken out on this home.Purchase Details
Home Financials for this Owner
Home Financials are based on the most recent Mortgage that was taken out on this home.Purchase Details
Home Financials for this Owner
Home Financials are based on the most recent Mortgage that was taken out on this home.Similar Homes in Scottsdale, AZ
Home Values in the Area
Average Home Value in this Area
Purchase History
| Date | Type | Sale Price | Title Company |
|---|---|---|---|
| Warranty Deed | $595,000 | Empire Title Agency | |
| Warranty Deed | $615,000 | Clear Title Agency Of Az | |
| Warranty Deed | $242,500 | Magnus Title Agency Llc | |
| Warranty Deed | $203,000 | Magnus Title Agency | |
| Warranty Deed | $215,000 | Land Title Agency Of Az Inc | |
| Warranty Deed | $134,800 | Stewart Title & Trust |
Mortgage History
| Date | Status | Loan Amount | Loan Type |
|---|---|---|---|
| Open | $464,000 | New Conventional | |
| Previous Owner | $461,000 | New Conventional | |
| Previous Owner | $461,000 | New Conventional | |
| Previous Owner | $218,250 | New Conventional | |
| Previous Owner | $199,323 | FHA | |
| Previous Owner | $172,000 | New Conventional | |
| Previous Owner | $132,717 | FHA |
Property History
| Date | Event | Price | Change | Sq Ft Price |
|---|---|---|---|---|
| 07/07/2025 07/07/25 | Sold | $605,000 | -6.8% | $355 / Sq Ft |
| 06/10/2025 06/10/25 | Price Changed | $648,900 | 0.0% | $381 / Sq Ft |
| 06/09/2025 06/09/25 | Pending | -- | -- | -- |
| 05/01/2025 05/01/25 | For Sale | $648,900 | +5.5% | $381 / Sq Ft |
| 09/30/2021 09/30/21 | Sold | $615,000 | -1.6% | $361 / Sq Ft |
| 08/17/2021 08/17/21 | Pending | -- | -- | -- |
| 07/09/2021 07/09/21 | For Sale | $625,000 | +157.7% | $367 / Sq Ft |
| 02/23/2016 02/23/16 | Sold | $242,500 | -1.0% | $142 / Sq Ft |
| 01/08/2016 01/08/16 | Pending | -- | -- | -- |
| 01/06/2016 01/06/16 | For Sale | $245,000 | +20.7% | $144 / Sq Ft |
| 10/17/2013 10/17/13 | Sold | $203,000 | -2.9% | $119 / Sq Ft |
| 09/09/2013 09/09/13 | Pending | -- | -- | -- |
| 09/02/2013 09/02/13 | Price Changed | $209,000 | -2.8% | $123 / Sq Ft |
| 08/28/2013 08/28/13 | Price Changed | $215,000 | -1.8% | $126 / Sq Ft |
| 08/21/2013 08/21/13 | For Sale | $219,000 | 0.0% | $129 / Sq Ft |
| 12/03/2012 12/03/12 | Rented | $1,350 | -3.6% | -- |
| 12/03/2012 12/03/12 | Under Contract | -- | -- | -- |
| 11/22/2012 11/22/12 | For Rent | $1,400 | -- | -- |
Tax History Compared to Growth
Tax History
| Year | Tax Paid | Tax Assessment Tax Assessment Total Assessment is a certain percentage of the fair market value that is determined by local assessors to be the total taxable value of land and additions on the property. | Land | Improvement |
|---|---|---|---|---|
| 2025 | $1,241 | $18,344 | -- | -- |
| 2024 | $1,416 | $17,470 | -- | -- |
| 2023 | $1,416 | $34,820 | $6,960 | $27,860 |
| 2022 | $974 | $28,650 | $5,730 | $22,920 |
| 2021 | $1,237 | $26,800 | $5,360 | $21,440 |
| 2020 | $1,226 | $24,030 | $4,800 | $19,230 |
| 2019 | $1,183 | $21,650 | $4,330 | $17,320 |
| 2018 | $1,145 | $18,870 | $3,770 | $15,100 |
| 2017 | $936 | $18,200 | $3,640 | $14,560 |
| 2016 | $918 | $17,650 | $3,530 | $14,120 |
| 2015 | $882 | $14,320 | $2,860 | $11,460 |
Agents Affiliated with this Home
-
Nicole Faucher
N
Seller's Agent in 2025
Nicole Faucher
HomeSmart
(480) 942-9396
2 in this area
4 Total Sales
-
Andria Standifer
A
Seller Co-Listing Agent in 2025
Andria Standifer
HomeSmart
(480) 365-9911
1 in this area
29 Total Sales
-
Tom Anderson

Seller's Agent in 2021
Tom Anderson
Realty Executives
(480) 510-5101
3 in this area
67 Total Sales
-
Dustin Anderson
D
Seller Co-Listing Agent in 2021
Dustin Anderson
Realty Executives
2 in this area
56 Total Sales
-
Kathleen McDowell

Buyer's Agent in 2021
Kathleen McDowell
W and Partners, LLC
(609) 505-1684
3 in this area
35 Total Sales
-
Doris Osorio
D
Seller's Agent in 2016
Doris Osorio
Realty One Group
(480) 321-8100
7 Total Sales
Map
Source: Arizona Regional Multiple Listing Service (ARMLS)
MLS Number: 5379781
APN: 173-53-148
- 7647 E Montecito Ave
- 7751 E Glenrosa Ave Unit B7
- 7740 E Heatherbrae Ave Unit 3
- 7740 E Heatherbrae Ave Unit 13
- 7740 E Heatherbrae Ave Unit 5
- 7665 E Montecito Ave
- 7625 E Camelback Rd Unit B138
- 7625 E Camelback Rd Unit B226
- 7625 E Camelback Rd Unit A139
- 7625 E Camelback Rd Unit B244
- 7625 E Camelback Rd Unit B124
- 7625 E Camelback Rd Unit A108
- 7625 E Camelback Rd Unit B148
- 7625 E Camelback Rd Unit B108
- 7625 E Camelback Rd Unit A418
- 4200 N Miller Rd Unit 504
- 4200 N Miller Rd Unit 408
- 4200 N Miller Rd Unit 112
- 4200 N Miller Rd Unit 325
- 4200 N Miller Rd Unit 228
