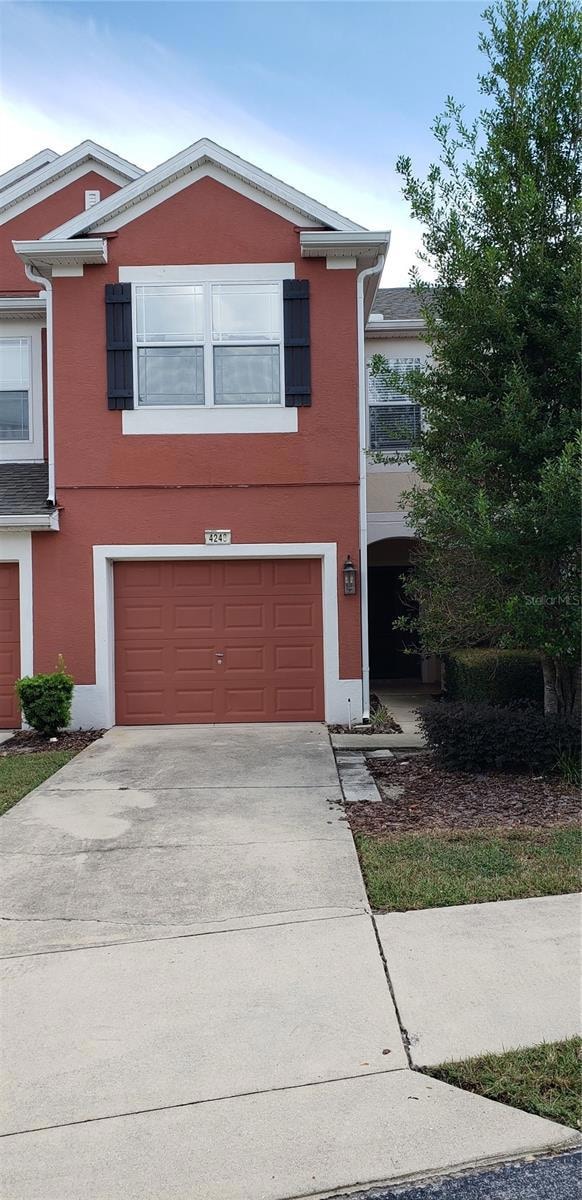4248 SW 50th Cir Ocala, FL 34474
Southwest Ocala NeighborhoodHighlights
- Fitness Center
- Gated Community
- High Ceiling
- West Port High School Rated A-
- Clubhouse
- No HOA
About This Home
"Step inside this beautiful 3-bedroom, 2.5-bathroom residence located in the serene, gated community of Wynchase at Fore Range. This maintenance-free community allows for a stress-free lifestyle. The home boasts a well-designed, open-concept floor plan that connects the living and dining areas, leading out to a peaceful screened lanai. The kitchen is a delight, featuring all appliances, a pantry, and a cozy eat-in area. Upstairs, you'll find all three bedrooms, two full bathrooms, and a dedicated laundry area for added convenience. A half bath is also conveniently located downstairs for guests. The entire home is laid with easy-to-maintain flooring, with no carpet throughout. A one-car garage provides extra storage and parking. Enjoy a prime location just minutes from I-75, restaurants, shopping, and a medical center. Pets will be considered, with an approved pet fee applied."
Listing Agent
LEGACY REALTY & ASSOCIATES Brokerage Phone: 352-203-4801 License #3358684 Listed on: 09/23/2025
Townhouse Details
Home Type
- Townhome
Est. Annual Taxes
- $3,885
Year Built
- Built in 2006
Parking
- 1 Car Attached Garage
Interior Spaces
- 1,584 Sq Ft Home
- 1-Story Property
- High Ceiling
- Living Room
Kitchen
- Eat-In Kitchen
- Range
- Microwave
- Dishwasher
- Disposal
Bedrooms and Bathrooms
- 3 Bedrooms
Laundry
- Laundry in unit
- Dryer
- Washer
Schools
- Saddlewood Elementary School
- Liberty Middle School
- West Port High School
Additional Features
- 2,614 Sq Ft Lot
- Central Heating and Cooling System
Listing and Financial Details
- Residential Lease
- Property Available on 9/22/25
- The owner pays for laundry, repairs
- $150 Application Fee
- Assessor Parcel Number 2386-300-002
Community Details
Overview
- No Home Owners Association
- Wynchase Twnhms Subdivision
- Community features wheelchair access
Recreation
- Tennis Courts
- Community Playground
- Fitness Center
- Community Pool
Pet Policy
- Pet Size Limit
- 2 Pets Allowed
- $300 Pet Fee
- Dogs and Cats Allowed
- Small pets allowed
Additional Features
- Clubhouse
- Gated Community
Map
Source: Stellar MLS
MLS Number: OM710080
APN: 2386-300-002
- 4178 SW 43rd Cir
- 4904 SW 45th St
- TBN SW 54th Cir
- 4478 SW 49th Ave
- 4927 SW 45th Cir
- 4421 SW 49th Ave
- 4429 SW 49th Ave
- 4426 SW 49th Ave
- 4094 SW 51st Ct
- 4452 SW 49th Ave
- 4098 SW 47th Ct
- 4059 SW 51st Rd
- 5073 SW 40th Place
- 4570 SW 52nd Cir Unit 104
- 4525 SW 52nd Cir Unit 105
- 4555 SW 52nd Cir Unit 106
- 4555 SW 52nd Cir Unit 101
- 4080 SW 47th Ct
- 3921 SW 51st Terrace
- 4311 SW 53rd Terrace
- 4245 SW 50th Cir
- 4244 SW 50th Cir
- 4148 SW 51st Cir
- 4482 SW 49th Ave
- 4103 SW 54th Cir
- 4401 SW 52nd Cir Unit 101
- 4452 SW 49th Ave
- 4085 SW 49th Ave
- 4445 SW 49th Ave
- 4505 SW 52nd Cir
- 4555 SW 52nd Cir Unit 103
- 5075 SW 40th Place
- 4761 SW 41st St
- 3967 SW 51st Ct
- 4560 SW 52nd Cir Unit 108
- 4820 SW 48th Ave
- 4411 SW 54th Ct
- 5525 SW 40th St
- 5598 SW 39th St
- 4404 SW 44th St







