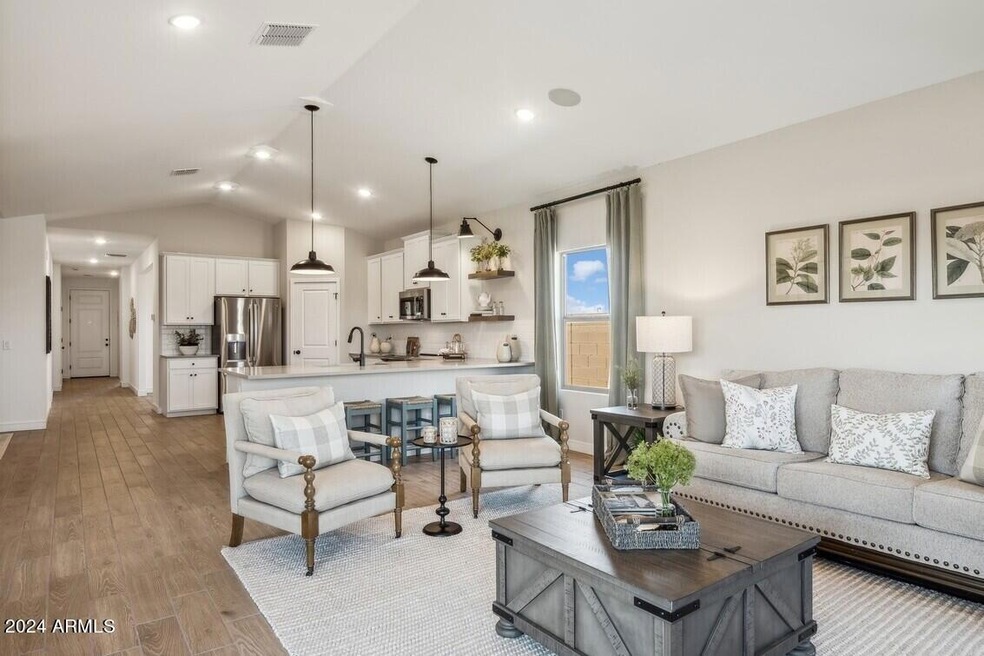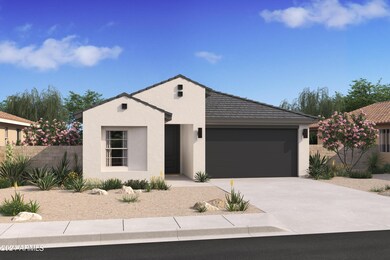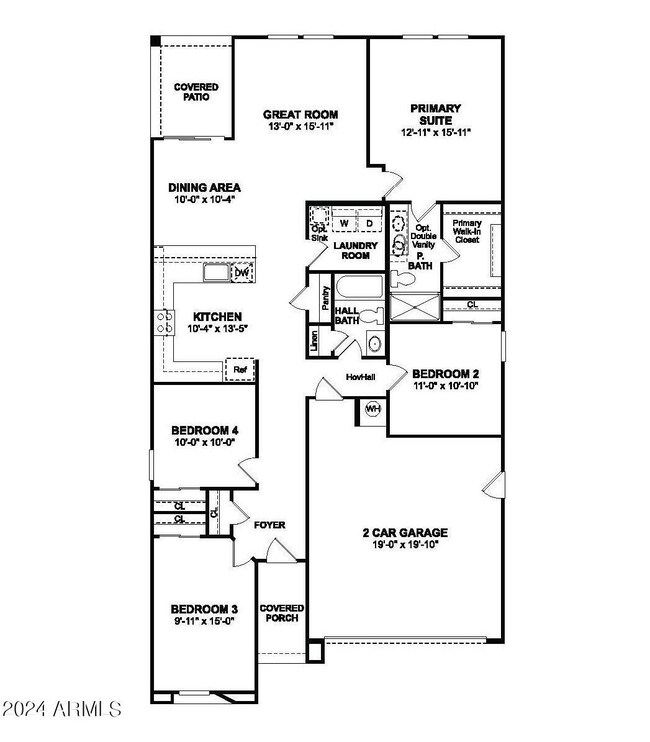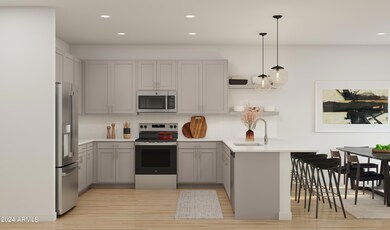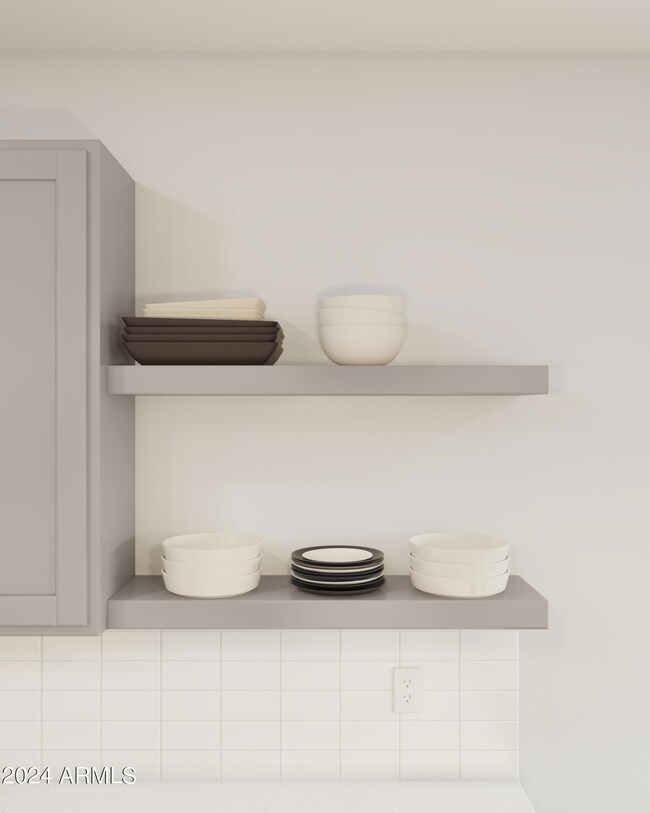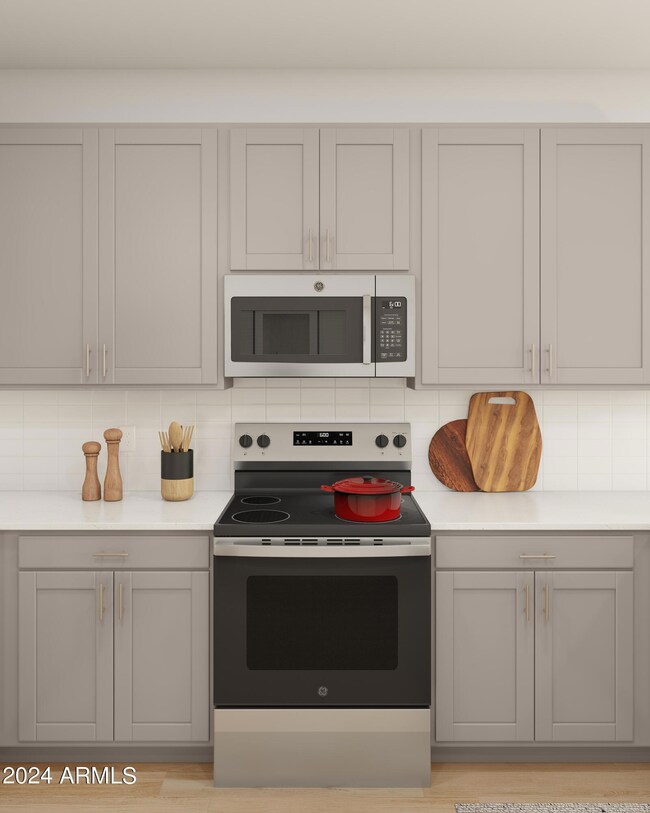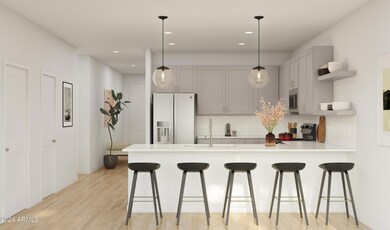
42480 W Vincent Ave Maricopa, AZ 85139
Highlights
- Covered Patio or Porch
- Double Pane Windows
- Breakfast Bar
- 2 Car Direct Access Garage
- Dual Vanity Sinks in Primary Bathroom
- Community Playground
About This Home
As of February 2025Welcome to this inviting home, where modern style meets comfort. The kitchen is a dream, featuring a breakfast bar peninsula, crisp white cabinets accented with elegant floating shelves, and matte black hardware plus sleek grey quartz countertops adds both style and functionality. The sunny great room and adjacent covered patio offers plenty of space for entertaining and relaxation. For added privacy, Bedroom 2 is tucked away perfect for guests or a home office. A spacious primary suite boasts a large walk-in closet and resort like bath. Don't miss out in this home! ^^Up to 6% of Base Price can be applied towards closing cost and/or short-long term interest rate buydowns when choosing our preferred Lender. Additional eligibility and limited time restrictions apply.
Last Agent to Sell the Property
K. Hovnanian Great Western Homes, LLC License #BR586112000 Listed on: 10/07/2024

Home Details
Home Type
- Single Family
Est. Annual Taxes
- $195
Year Built
- Built in 2024 | Under Construction
Lot Details
- 5,748 Sq Ft Lot
- Desert faces the front of the property
- Block Wall Fence
- Front Yard Sprinklers
- Sprinklers on Timer
HOA Fees
- $126 Monthly HOA Fees
Parking
- 2 Car Direct Access Garage
- Garage Door Opener
Home Design
- Wood Frame Construction
- Cellulose Insulation
- Tile Roof
- Stucco
Interior Spaces
- 1,604 Sq Ft Home
- 1-Story Property
- Ceiling height of 9 feet or more
- Double Pane Windows
- ENERGY STAR Qualified Windows with Low Emissivity
- Vinyl Clad Windows
Kitchen
- Breakfast Bar
- Built-In Microwave
- ENERGY STAR Qualified Appliances
Flooring
- Carpet
- Tile
Bedrooms and Bathrooms
- 4 Bedrooms
- 2 Bathrooms
- Dual Vanity Sinks in Primary Bathroom
- Easy To Use Faucet Levers
Accessible Home Design
- Doors with lever handles
- No Interior Steps
Eco-Friendly Details
- Energy Monitoring System
- Mechanical Fresh Air
Outdoor Features
- Covered Patio or Porch
Schools
- Saddleback Elementary School
- Maricopa Wells Middle School
- Maricopa High School
Utilities
- Central Air
- Heating Available
- Water Softener
- High Speed Internet
- Cable TV Available
Listing and Financial Details
- Home warranty included in the sale of the property
- Tax Lot 82
- Assessor Parcel Number 512-16-874
Community Details
Overview
- Association fees include ground maintenance
- Trestle Management Association, Phone Number (480) 422-0888
- Built by K, Hovnanian Homes
- Santa Rosa Springs Ii Subdivision, Finlay Floorplan
Recreation
- Community Playground
- Bike Trail
Ownership History
Purchase Details
Home Financials for this Owner
Home Financials are based on the most recent Mortgage that was taken out on this home.Purchase Details
Similar Homes in Maricopa, AZ
Home Values in the Area
Average Home Value in this Area
Purchase History
| Date | Type | Sale Price | Title Company |
|---|---|---|---|
| Special Warranty Deed | $344,706 | Eastern National Title Agency | |
| Quit Claim Deed | -- | Eastern National Title Agency | |
| Quit Claim Deed | -- | Eastern National Title Agency | |
| Special Warranty Deed | $432,324 | None Listed On Document |
Mortgage History
| Date | Status | Loan Amount | Loan Type |
|---|---|---|---|
| Open | $307,997 | FHA |
Property History
| Date | Event | Price | Change | Sq Ft Price |
|---|---|---|---|---|
| 02/28/2025 02/28/25 | Sold | $344,706 | 0.0% | $215 / Sq Ft |
| 01/09/2025 01/09/25 | Pending | -- | -- | -- |
| 12/31/2024 12/31/24 | Price Changed | $344,706 | +0.1% | $215 / Sq Ft |
| 12/23/2024 12/23/24 | For Sale | $344,286 | 0.0% | $215 / Sq Ft |
| 11/14/2024 11/14/24 | Pending | -- | -- | -- |
| 10/07/2024 10/07/24 | For Sale | $344,286 | -- | $215 / Sq Ft |
Tax History Compared to Growth
Tax History
| Year | Tax Paid | Tax Assessment Tax Assessment Total Assessment is a certain percentage of the fair market value that is determined by local assessors to be the total taxable value of land and additions on the property. | Land | Improvement |
|---|---|---|---|---|
| 2025 | $193 | -- | -- | -- |
| 2024 | $195 | -- | -- | -- |
Agents Affiliated with this Home
-
Chad Fuller

Seller's Agent in 2025
Chad Fuller
K. Hovnanian Great Western Homes, LLC
(405) 250-7767
117 in this area
935 Total Sales
-
Steven Murray

Buyer's Agent in 2025
Steven Murray
The Maricopa Real Estate Co
(602) 359-1430
13 in this area
58 Total Sales
Map
Source: Arizona Regional Multiple Listing Service (ARMLS)
MLS Number: 6767722
APN: 512-16-874
- 42490 W Vincent Dr
- 16640 Dante Way
- 16650 N Dante Way
- 42960 W Peters Dr
- 42950 W Peters Dr
- 42905 W Peters Dr
- 42895 W Peters Dr
- 42945 W Peters Dr
- Aztec Plan at El Rancho Santa Rosa - Rancho Santa Rosa
- Mallard Plan at El Rancho Santa Rosa - Rancho Santa Rosa
- Sandpiper Plan at El Rancho Santa Rosa - Rancho Santa Rosa
- Nighthawk Plan at El Rancho Santa Rosa - Rancho Santa Rosa
- Frio Plan at El Rancho Santa Rosa - Rancho Santa Rosa
- Choctaw Plan at El Rancho Santa Rosa - Rancho Santa Rosa
- Cactus Wren Plan at El Rancho Santa Rosa - Rancho Santa Rosa
- Leon Plan at El Rancho Santa Rosa - Rancho Santa Rosa
- Robin Plan at El Rancho Santa Rosa - Rancho Santa Rosa
- Creede Plan at El Rancho Santa Rosa - Rancho Santa Rosa
- 42326 W Farrell Rd
- Lantana Plan at El Rancho Santa Rosa - Sunrise
