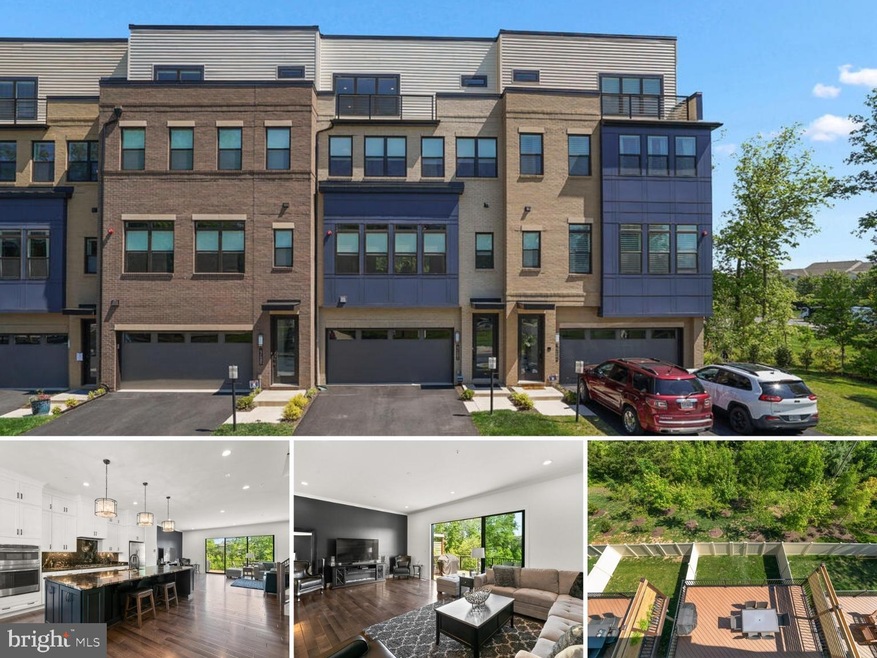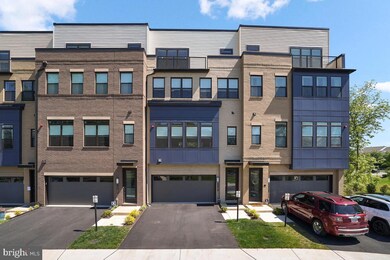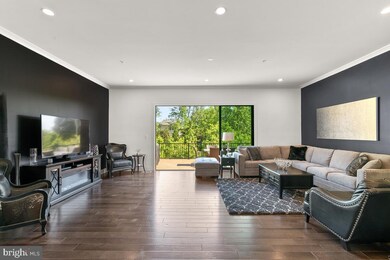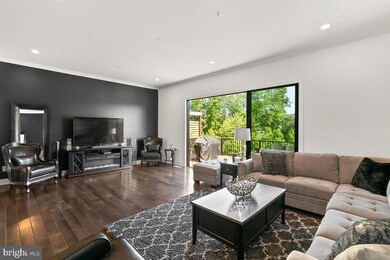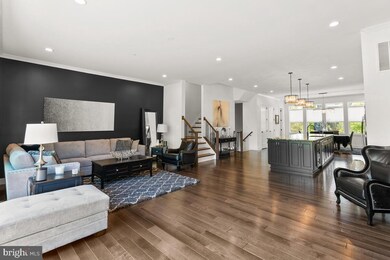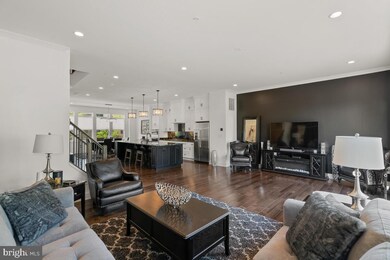
42482 Mildred Landing Square Brambleton, VA 20148
Highlights
- Gourmet Kitchen
- View of Trees or Woods
- Community Lake
- Creighton's Corner Elementary School Rated A
- Open Floorplan
- 3-minute walk to Belmont Trace Park
About This Home
As of April 2024Gorgeous Two-Year Young 4-Level Townhome w/Brick Front & Rooftop Terrace - Fantastic Upgrades Throughout - Upgraded Hardwoods (2nd & 3rd Floors), LVP (Basement & Loft Levels), *Stunning* Gourmet Kitchen with Huge Center Island with Upgraded Granite Counters & Matching Solid Backsplash, Level 4 Stacked Cabinets, Hidden Range Hood, Under-Cabinet Lighting & Luxurious Pendant Lighting! Formal Dining Area with Upgraded Chandelier, Huge Great Room with 12ft Multi-Panel Sliding Doors walks out to the Trex Deck (Gas Line added for your grill!), Upgraded Williamsburg Oak Stairs Throughout, Bedroom Level Features Owner's Suite w/Tray Ceiling. Spacious WIC & Chic Private Bath with Granite Double-Sink Vanity & Custom Tiled Shower w/Bench, 2 Additional Bedrooms, Hall Bath & Bedroom Level Laundry Round out the 3rd Floor, Loft Level with Upgraded LVP is wide-open with Triple French Door access to the Rooftop Terrace (Hose Bib added for your Garden!) & 4th Full Bath, Upgraded Plumbing & Premium Paint throughout, Whole House Humidifier Added, Fenced Back Yard, Quiet Enclave of 39 Luxury Townhomes - Enjoy all of Brambletons Outstanding Amenities Including Hi-Speed Internet, Local TV, Lawn Service, Trash Removal, Snow Removal & More!
Last Agent to Sell the Property
RE/MAX Distinctive Real Estate, Inc. License #0225153036 Listed on: 05/14/2021

Townhouse Details
Home Type
- Townhome
Est. Annual Taxes
- $6,658
Year Built
- Built in 2019
Lot Details
- 2,614 Sq Ft Lot
- Back Yard Fenced
- Wooded Lot
- Backs to Trees or Woods
- Property is in very good condition
HOA Fees
- $219 Monthly HOA Fees
Parking
- 2 Car Attached Garage
- Front Facing Garage
Property Views
- Woods
- Courtyard
Home Design
- Contemporary Architecture
- Flat Roof Shape
- Brick Exterior Construction
- Vinyl Siding
- Masonry
Interior Spaces
- 3,397 Sq Ft Home
- Property has 4 Levels
- Open Floorplan
- Tray Ceiling
- Ceiling height of 9 feet or more
- Ceiling Fan
- Recessed Lighting
- Sliding Doors
- Six Panel Doors
- Great Room
- Family Room Off Kitchen
- Formal Dining Room
- Recreation Room
- Loft
- Surveillance System
- Laundry Room
Kitchen
- Gourmet Kitchen
- Built-In Oven
- Gas Oven or Range
- Cooktop with Range Hood
- Built-In Microwave
- Ice Maker
- Dishwasher
- Stainless Steel Appliances
- Kitchen Island
- Upgraded Countertops
- Disposal
Flooring
- Wood
- Carpet
- Ceramic Tile
- Vinyl
Bedrooms and Bathrooms
- 3 Bedrooms
- En-Suite Primary Bedroom
- En-Suite Bathroom
- Walk-In Closet
- Bathtub with Shower
- Walk-in Shower
Finished Basement
- Walk-Out Basement
- Basement Fills Entire Space Under The House
- Garage Access
- Front and Rear Basement Entry
- Basement Windows
Outdoor Features
- Balcony
- Deck
Schools
- Creightons Corner Elementary School
- Brambleton Middle School
- Independence High School
Utilities
- Forced Air Zoned Heating and Cooling System
- Humidifier
- Heat Pump System
- Vented Exhaust Fan
- Programmable Thermostat
- Water Dispenser
- Natural Gas Water Heater
Listing and Financial Details
- Tax Lot 2
- Assessor Parcel Number 160359088000
Community Details
Overview
- Association fees include cable TV, common area maintenance, fiber optics at dwelling, high speed internet, pool(s), road maintenance, snow removal, trash, management
- Built by Toll Brothers
- Brambleton Subdivision, Soho Wetherby Floorplan
- Community Lake
Amenities
- Picnic Area
- Common Area
- Clubhouse
- Party Room
- Community Library
Recreation
- Tennis Courts
- Community Basketball Court
- Volleyball Courts
- Community Playground
- Community Pool
- Jogging Path
- Bike Trail
Security
- Fire and Smoke Detector
- Fire Sprinkler System
Ownership History
Purchase Details
Home Financials for this Owner
Home Financials are based on the most recent Mortgage that was taken out on this home.Purchase Details
Home Financials for this Owner
Home Financials are based on the most recent Mortgage that was taken out on this home.Purchase Details
Home Financials for this Owner
Home Financials are based on the most recent Mortgage that was taken out on this home.Similar Homes in the area
Home Values in the Area
Average Home Value in this Area
Purchase History
| Date | Type | Sale Price | Title Company |
|---|---|---|---|
| Deed | $927,500 | None Listed On Document | |
| Warranty Deed | $800,000 | Washington Metro Title Llc | |
| Special Warranty Deed | $728,460 | Westminster Title Agency Inc |
Mortgage History
| Date | Status | Loan Amount | Loan Type |
|---|---|---|---|
| Open | $834,750 | New Conventional | |
| Previous Owner | $640,000 | New Conventional | |
| Previous Owner | $754,183 | VA |
Property History
| Date | Event | Price | Change | Sq Ft Price |
|---|---|---|---|---|
| 04/12/2024 04/12/24 | Sold | $927,500 | -2.3% | $273 / Sq Ft |
| 03/18/2024 03/18/24 | Pending | -- | -- | -- |
| 03/09/2024 03/09/24 | For Sale | $949,500 | +18.7% | $280 / Sq Ft |
| 06/15/2021 06/15/21 | Sold | $800,000 | 0.0% | $236 / Sq Ft |
| 05/17/2021 05/17/21 | Pending | -- | -- | -- |
| 05/17/2021 05/17/21 | For Sale | $799,997 | 0.0% | $236 / Sq Ft |
| 05/14/2021 05/14/21 | For Sale | $799,997 | -- | $236 / Sq Ft |
Tax History Compared to Growth
Tax History
| Year | Tax Paid | Tax Assessment Tax Assessment Total Assessment is a certain percentage of the fair market value that is determined by local assessors to be the total taxable value of land and additions on the property. | Land | Improvement |
|---|---|---|---|---|
| 2024 | $7,721 | $892,580 | $240,000 | $652,580 |
| 2023 | $7,275 | $831,400 | $230,000 | $601,400 |
| 2022 | $6,907 | $776,080 | $200,000 | $576,080 |
| 2021 | $6,558 | $669,150 | $180,000 | $489,150 |
| 2020 | $6,658 | $643,290 | $170,000 | $473,290 |
| 2019 | $1,777 | $170,000 | $170,000 | $0 |
Agents Affiliated with this Home
-
Berith Macfarlane

Seller's Agent in 2024
Berith Macfarlane
BHHS PenFed (actual)
(703) 981-7208
21 in this area
59 Total Sales
-
Harsimran Ludher

Buyer's Agent in 2024
Harsimran Ludher
Pearson Smith Realty, LLC
(571) 264-7038
3 in this area
20 Total Sales
-
Bob Caines

Seller's Agent in 2021
Bob Caines
RE/MAX
(703) 475-9150
5 in this area
183 Total Sales
-
Kona Gallagher

Buyer's Agent in 2021
Kona Gallagher
Pearson Smith Realty, LLC
(571) 577-6383
1 in this area
56 Total Sales
Map
Source: Bright MLS
MLS Number: VALO438114
APN: 160-35-9088
- 23398 Evening Primrose Square
- 23294 Evening Primrose Square
- 42394 Grahams Stable Square
- 23325 April Mist Place
- 23480 Epperson Square
- 42482 Benfold Square
- 42578 Dreamweaver Dr
- 42265 Hampton Woods Terrace
- 42523 Benfold Square
- 42533 Benfold Square
- 42322 Rising Moon Place
- 23219 Christopher Thomas Ln
- 42473 Tourmaline Ln
- 42587 Good Hope Ln
- 23466 Twin Falls Terrace
- 23462 Twin Falls Terrace
- 42883 Chatelain Cir
- 23210 Tradewind Dr
- 42350 Stonemont Cir
- 42743 Cumulus Terrace
