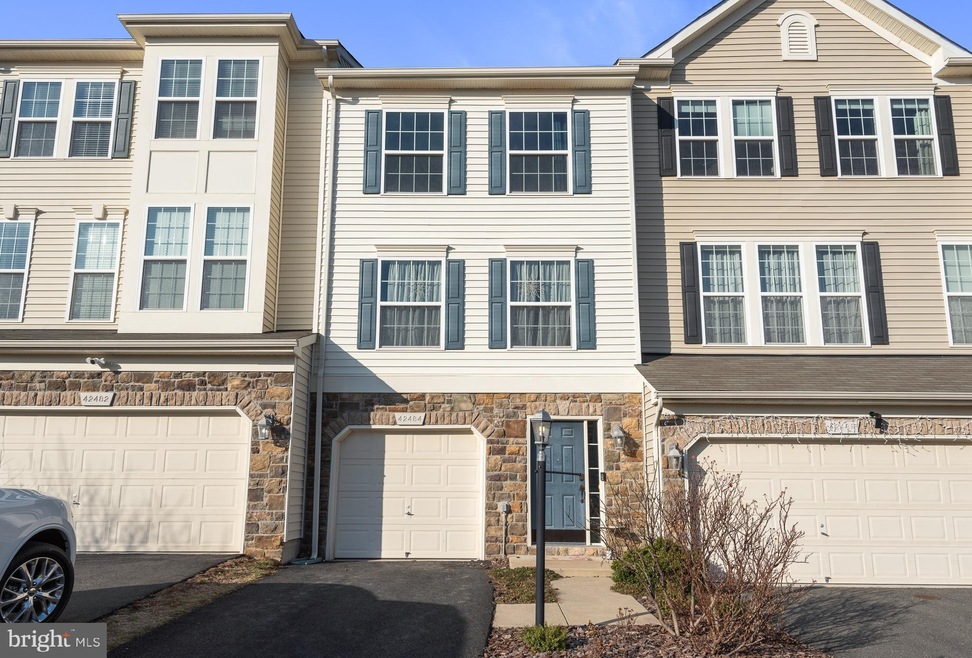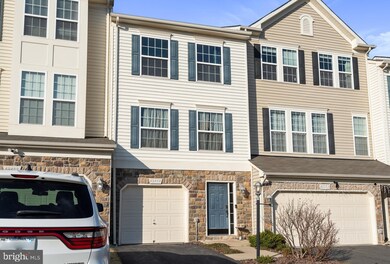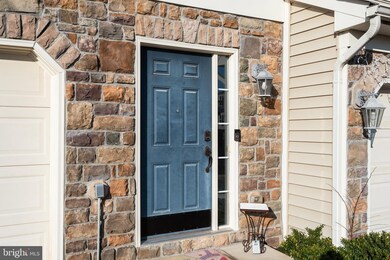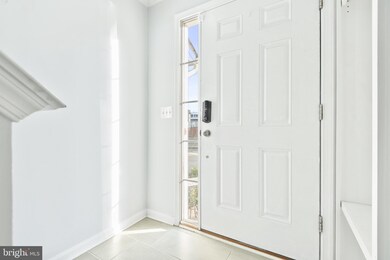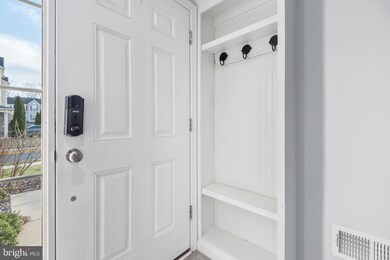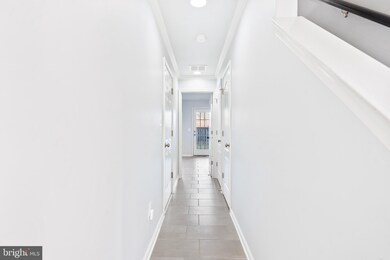
42484 Franklin Benjamin Terrace Broadlands, VA 20148
Estimated Value: $558,000 - $585,163
Highlights
- Eat-In Gourmet Kitchen
- Open Floorplan
- Main Floor Bedroom
- Creighton's Corner Elementary School Rated A
- Wood Flooring
- 1-minute walk to Belmont Trace Park
About This Home
As of March 2022Pride of ownership! This bright and sunny three-level townhome in the heart of Ashburn has a ton to offer with an amazing, professionally renovated kitchen (upgraded cabinets with mixing station, banquette seating with storage, farmhouse sink, GE Café appliances, pendant lighting, designer backsplash and more!) In addition, all bathrooms have also been professionally and beautifully renovated with quartz tile, upgraded cabinetry, modern hardware, and one-piece commodes. Oh, and the primary bathroom mirror is AWESOME! There is LVP flooring on the upper two levels and professional paint throughout. The lower level offers a custom “drop zone”, tile floor, and legal bedroom. The rear yard backs to a large/open/common area and offers a ton of privacy. The ring doorbell and alarm system offers added security. And, finally, the attached single car garage is a bonus! Located in Belmont Trace, a well-established community with tons of amenities, that is surrounded by a ton of shopping/restaurants/health care/parks/recreation and commuter routes. Don’t miss this gem of a home in an amazing location/community!!
Townhouse Details
Home Type
- Townhome
Est. Annual Taxes
- $4,411
Year Built
- Built in 2011
Lot Details
- 1,742 Sq Ft Lot
HOA Fees
- $205 Monthly HOA Fees
Parking
- 1 Car Direct Access Garage
- Front Facing Garage
- Garage Door Opener
- Driveway
Home Design
- Slab Foundation
- Shingle Roof
- Composition Roof
- Vinyl Siding
Interior Spaces
- 1,538 Sq Ft Home
- Property has 3 Levels
- Open Floorplan
- Ceiling Fan
- Family Room Off Kitchen
- Combination Dining and Living Room
- Wood Flooring
Kitchen
- Eat-In Gourmet Kitchen
- Built-In Oven
- Gas Oven or Range
- Cooktop
- Ice Maker
- Dishwasher
- Kitchen Island
- Upgraded Countertops
- Disposal
Bedrooms and Bathrooms
- Main Floor Bedroom
- En-Suite Bathroom
Laundry
- Dryer
- Washer
Home Security
Schools
- Creightons Corner Elementary School
- Brambleton Middle School
- Independence High School
Utilities
- Forced Air Heating and Cooling System
- Vented Exhaust Fan
- Natural Gas Water Heater
Listing and Financial Details
- Assessor Parcel Number 160358546000
Community Details
Overview
- Association fees include cable TV, common area maintenance, high speed internet, management, pool(s), reserve funds, road maintenance, snow removal, trash
- Brambleton HOA, Phone Number (703) 542-6263
- Belmont Trace Subdivision, Bedford Floorplan
- Property Manager
Recreation
- Community Basketball Court
- Community Playground
- Community Pool
- Jogging Path
- Bike Trail
Additional Features
- Common Area
- Fire and Smoke Detector
Ownership History
Purchase Details
Home Financials for this Owner
Home Financials are based on the most recent Mortgage that was taken out on this home.Purchase Details
Home Financials for this Owner
Home Financials are based on the most recent Mortgage that was taken out on this home.Similar Homes in the area
Home Values in the Area
Average Home Value in this Area
Purchase History
| Date | Buyer | Sale Price | Title Company |
|---|---|---|---|
| Adili Pedram | $530,000 | Psr Title | |
| Westphal Kathi A | $248,895 | -- |
Mortgage History
| Date | Status | Borrower | Loan Amount |
|---|---|---|---|
| Open | Adili Pedram | $450,500 | |
| Previous Owner | Westphal Kathi A | $100,000 | |
| Previous Owner | Morales Laura P | $413,448 | |
| Previous Owner | Westphal Kathi A | $75,000 | |
| Previous Owner | Westphal Kathi A | $75,000 |
Property History
| Date | Event | Price | Change | Sq Ft Price |
|---|---|---|---|---|
| 03/21/2022 03/21/22 | Sold | $530,000 | +6.0% | $345 / Sq Ft |
| 03/05/2022 03/05/22 | Pending | -- | -- | -- |
| 03/03/2022 03/03/22 | For Sale | $500,000 | -- | $325 / Sq Ft |
Tax History Compared to Growth
Tax History
| Year | Tax Paid | Tax Assessment Tax Assessment Total Assessment is a certain percentage of the fair market value that is determined by local assessors to be the total taxable value of land and additions on the property. | Land | Improvement |
|---|---|---|---|---|
| 2024 | $4,769 | $551,370 | $240,000 | $311,370 |
| 2023 | $4,082 | $466,510 | $200,000 | $266,510 |
| 2022 | $4,007 | $450,190 | $190,000 | $260,190 |
| 2021 | $3,860 | $393,920 | $160,000 | $233,920 |
| 2020 | $3,741 | $361,410 | $145,000 | $216,410 |
| 2019 | $3,672 | $351,380 | $145,000 | $206,380 |
| 2018 | $3,576 | $329,600 | $125,000 | $204,600 |
| 2017 | $3,646 | $324,110 | $125,000 | $199,110 |
| 2016 | $3,582 | $312,850 | $0 | $0 |
| 2015 | $3,611 | $193,160 | $0 | $193,160 |
| 2014 | $3,546 | $182,000 | $0 | $182,000 |
Agents Affiliated with this Home
-
Debra Williams

Seller's Agent in 2022
Debra Williams
Pearson Smith Realty, LLC
(703) 953-8233
6 in this area
104 Total Sales
-
Chyna Easterling

Buyer's Agent in 2022
Chyna Easterling
Pearson Smith Realty, LLC
(706) 761-8445
1 in this area
3 Total Sales
-
Dustin Fox

Buyer Co-Listing Agent in 2022
Dustin Fox
Samson Properties
(703) 927-1461
7 in this area
274 Total Sales
Map
Source: Bright MLS
MLS Number: VALO2020132
APN: 160-35-8546
- 23294 Evening Primrose Square
- 23398 Evening Primrose Square
- 42473 Tourmaline Ln
- 42587 Good Hope Ln
- 23325 April Mist Place
- 23219 Christopher Thomas Ln
- 42322 Rising Moon Place
- 42394 Grahams Stable Square
- 42883 Chatelain Cir
- 42241 Violet Mist Terrace
- 23210 Tradewind Dr
- 42289 Porter Ridge Terrace
- 42482 Benfold Square
- 23121 Stockham Way
- 42578 Dreamweaver Dr
- 22995 Lois Ln
- 23462 Twin Falls Terrace
- 23466 Twin Falls Terrace
- 42523 Benfold Square
- 42533 Benfold Square
- 42484 Franklin Benjamin Terrace
- 42482 Franklin Benjamin Terrace
- 42488 Franklin Benjamin Terrace
- 42486 Franklin Benjamin Terrace
- 42490 Franklin Benjamin Terrace
- 42492 Franklin Benjamin Terrace
- 42478 Franklin Benjamin Terrace
- 42476 Franklin Benjamin Terrace
- 23336 Dorothy Ann Terrace
- 42474 Franklin Benjamin Terrace
- 42472 Franklin Benjamin Terrace
- 23338 Dorothy Ann Terrace
- 42470 Franklin Benjamin Terrace
- 23340 Dorothy Ann Terrace
- 23306 Connie Marie Terrace
- 42506 Patrick Wayne Square
- 42468 Franklin Benjamin Terrace
- 42504 Patrick Wayne Square
- 23304 Connie Marie Terrace
- 23302 Connie Marie Terrace
