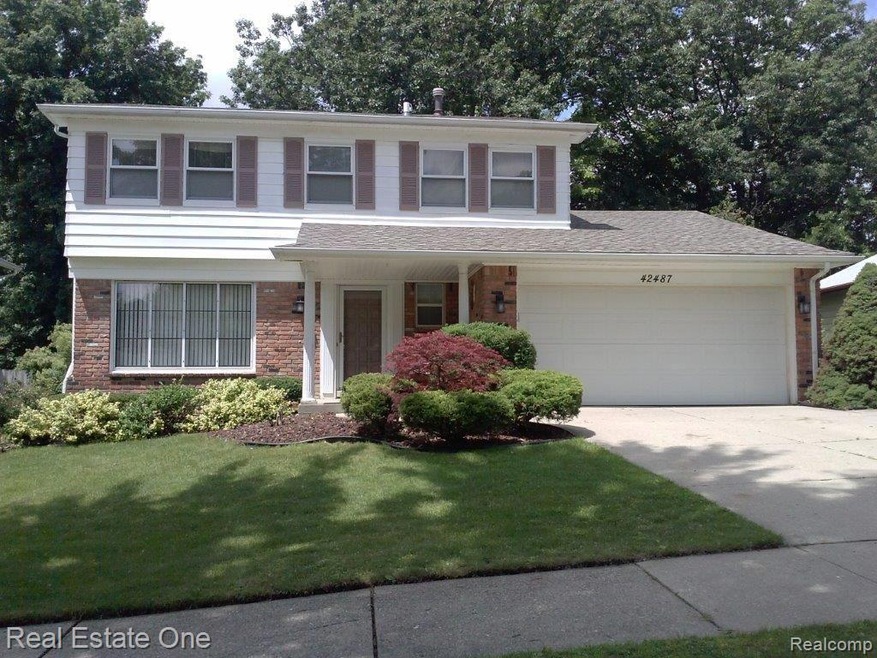
$350,000
- 3 Beds
- 2.5 Baths
- 1,187 Sq Ft
- 24849 Highlands Dr
- Novi, MI
HIGHEST AND BEST BY NOON TODAY, JUNE 2ND! Very rare ranch floorplan in sought after Meadowbrook Glens. This home boasts 3 Bedrooms, 2.5 baths, and a huge, finished basement with bar. Wide open backyard with patio means unlimited options for this summer. New roof and siding in 2021, new heat and air in 2013. Brand new carpet on the main floor, fresh paint throughout, you can move right in! Don’t
Brad Sandberg Michigan Management & Property Maint Inc
