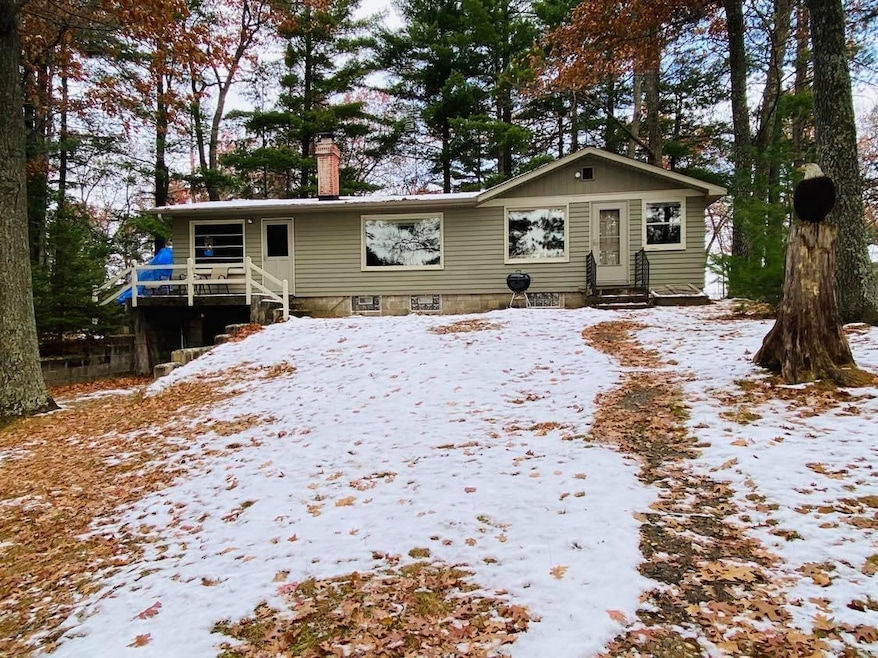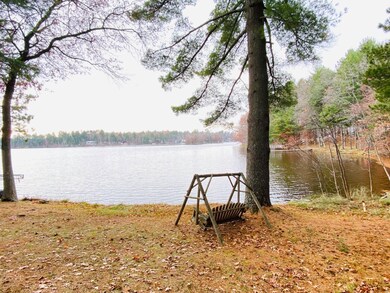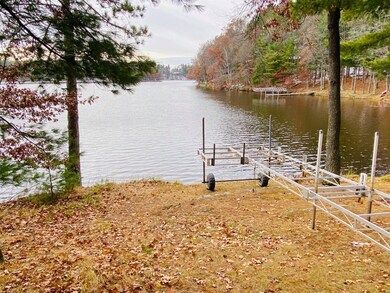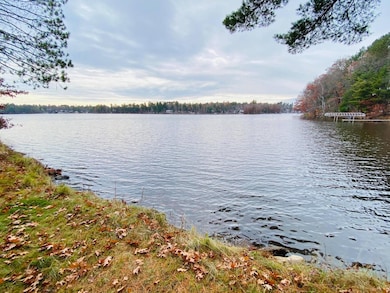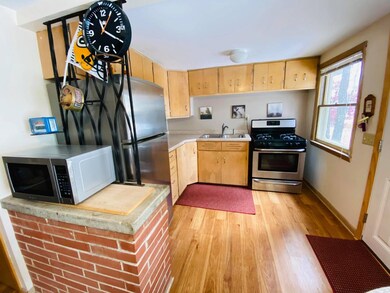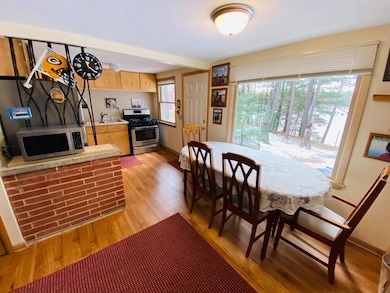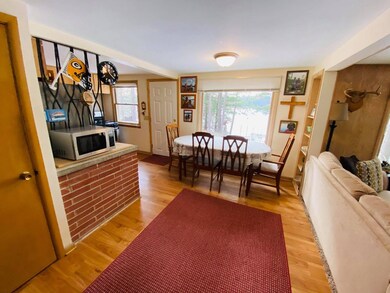
4249 Islandview Rd Rhinelander, WI 54501
Highlights
- Lake Front
- Wood Burning Stove
- 1 Fireplace
- Docks
- Ranch Style House
- 1 Car Attached Garage
About This Home
As of December 2020First time offered! This meticulously maintained property is located on the highly sought after Lake George! 75ft of private, beautiful Southern exposure frontage for you to enjoy for many years to come! Home offers 2 bedrooms, 1 bath, great room with amazing views of the lake and a wood burning fireplace to keep you warm on those chilly winter nights. 1 car attached garage with cold storage space underneath which walks out to the lake. Perfect for snowmobiles and all your water toys. The full basement is clean, dry and great for additional storage!
Last Agent to Sell the Property
RE/MAX INVEST, LLC License #52710 - 90 Listed on: 10/29/2020

Home Details
Home Type
- Single Family
Est. Annual Taxes
- $1,490
Year Built
- Built in 1960
Lot Details
- 0.28 Acre Lot
- Lake Front
- South Facing Home
- Landscaped
Parking
- 1 Car Attached Garage
- Driveway
Home Design
- Ranch Style House
- Block Foundation
- Frame Construction
- Shingle Roof
- Composition Roof
- Wood Siding
Interior Spaces
- 840 Sq Ft Home
- 1 Fireplace
- Wood Burning Stove
- Basement Fills Entire Space Under The House
- Property Views
Kitchen
- Range
- Microwave
Bedrooms and Bathrooms
- 2 Bedrooms
- 1 Full Bathroom
Outdoor Features
- Docks
Schools
- Pelican Elementary School
- J. Williams Middle School
- Rhinelander High School
Utilities
- Forced Air Heating System
- Heating System Uses Natural Gas
- Underground Utilities
- Well
- Water Softener
- Public Septic Tank
- Sewer Holding Tank
- High Speed Internet
- Cable TV Available
Listing and Financial Details
- Assessor Parcel Number PE-174-20
Ownership History
Purchase Details
Purchase Details
Home Financials for this Owner
Home Financials are based on the most recent Mortgage that was taken out on this home.Purchase Details
Purchase Details
Similar Homes in Rhinelander, WI
Home Values in the Area
Average Home Value in this Area
Purchase History
| Date | Type | Sale Price | Title Company |
|---|---|---|---|
| Warranty Deed | -- | -- | |
| Warranty Deed | $245,000 | Knight Barry Title Svcs Llc | |
| Warranty Deed | $123,000 | -- | |
| Trustee Deed | -- | -- |
Mortgage History
| Date | Status | Loan Amount | Loan Type |
|---|---|---|---|
| Previous Owner | $196,000 | New Conventional |
Property History
| Date | Event | Price | Change | Sq Ft Price |
|---|---|---|---|---|
| 07/18/2025 07/18/25 | For Sale | $349,000 | +42.4% | $415 / Sq Ft |
| 12/23/2020 12/23/20 | Sold | $245,000 | +2.1% | $292 / Sq Ft |
| 12/18/2020 12/18/20 | Pending | -- | -- | -- |
| 10/29/2020 10/29/20 | For Sale | $239,900 | -- | $286 / Sq Ft |
Tax History Compared to Growth
Tax History
| Year | Tax Paid | Tax Assessment Tax Assessment Total Assessment is a certain percentage of the fair market value that is determined by local assessors to be the total taxable value of land and additions on the property. | Land | Improvement |
|---|---|---|---|---|
| 2024 | $1,782 | $119,200 | $53,700 | $65,500 |
| 2023 | $1,736 | $119,200 | $53,700 | $65,500 |
| 2022 | $1,316 | $119,200 | $53,700 | $65,500 |
| 2021 | $1,746 | $119,200 | $53,700 | $65,500 |
| 2020 | $1,459 | $119,200 | $53,700 | $65,500 |
| 2019 | $1,490 | $119,200 | $53,700 | $65,500 |
| 2018 | $1,521 | $119,200 | $53,700 | $65,500 |
| 2017 | $1,527 | $119,200 | $53,700 | $65,500 |
| 2016 | $1,581 | $119,200 | $53,700 | $65,500 |
| 2015 | $1,592 | $119,200 | $53,700 | $65,500 |
| 2014 | $1,592 | $119,200 | $53,700 | $65,500 |
| 2011 | $1,433 | $119,200 | $53,700 | $65,500 |
Agents Affiliated with this Home
-
Judy Mixis
J
Seller's Agent in 2025
Judy Mixis
SHOREWEST - RHINELANDER
(715) 369-1223
162 Total Sales
-
JENNIFER VOZKA

Seller's Agent in 2020
JENNIFER VOZKA
RE/MAX
(715) 490-5363
142 Total Sales
Map
Source: Greater Northwoods MLS
MLS Number: 188102
APN: PE 174 20
- 4072 Norway Dr
- 4459 Cth P
- 4152 Satuit Ln
- 4493 Oakview Ln
- 2658 Jodi Dr
- 3185 S Faust Lake Rd
- 6029 Shore Dr
- ON N Shore Dr
- Lot 6 Taylor Dr
- Lot 7 Taylor Dr
- Lot 4 Taylor Dr
- Lot 3 Taylor Dr
- Lot 9 Taylor Dr
- Lot 8 Taylor Dr
- Lot 5 Taylor Dr
- ON Cth G Unit 2062
- 3160 Germond Rd
- 4592 N Shore Dr
- 2909 N Pelican Lake Rd
- 3647 Sweet Fern Ln
