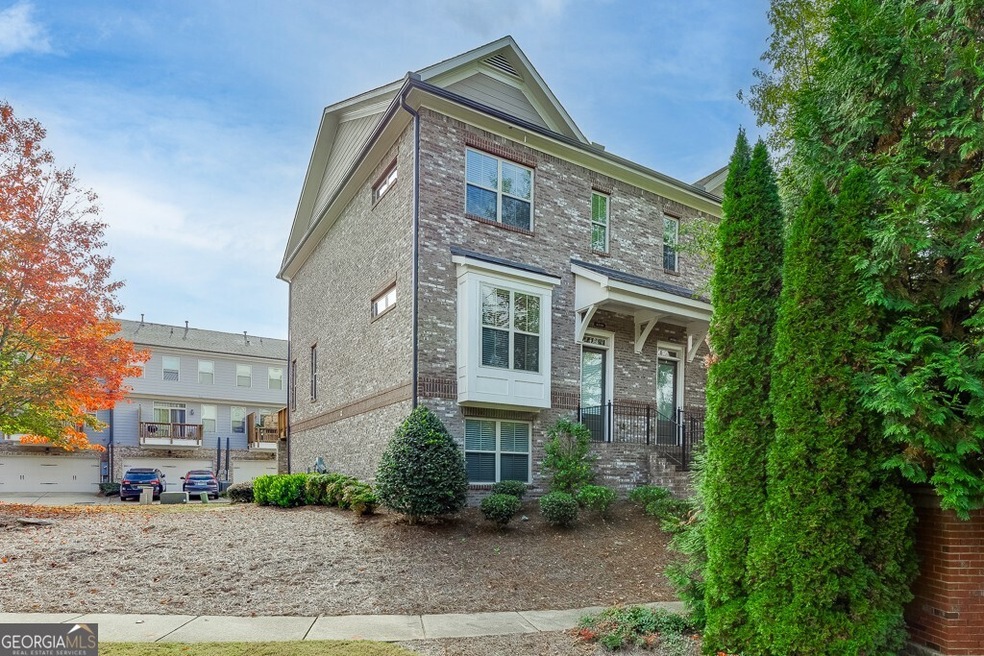MOTIVATED SELLER! Seller offering $5000 anyway you want it, closing cost, buydown, etc. END UNIT townhome with a prime location near the neighborhood entrance offers quick and convenient access while maintaining the community's peaceful ambiance within the gated Three Bridges community. This bright and open home features updated lighting, fresh paint, and brand-new carpet throughout, ensuring a seamless transition to your new home. The main level welcomes you with 9' ceilings, a spacious great room with a cozy fireplace, and effortless access to a private deck perfect for relaxing or entertaining. The kitchen stands out with granite countertops, stainless steel appliances, an oversized island, and a clear view of the family room, making it the ideal space for gatherings or unwinding. Upstairs, the primary suite provides a private retreat with a tray ceiling, a generous walk-in closet, and a spacious bathroom with a double vanity. A second bedroom with its own en-suite bathroom and a conveniently located laundry room complete the upper level. The versatile terrace level offers even more possibilities, featuring a flex space that can serve as a third bedroom, home office, or bonus room, complete with a full bath and ample storage. Enjoy the benefits of top-rated schools, convenient access to shopping and dining, and exceptional community amenities, including a pool, tennis courts, and a playground all within walking distance of Sims Lake Park and just one mile from the vibrant Suwanee Town Center. This move-in-ready home is truly a must-see! All borrowers who use Southeast Mortgage for financing will receive a 1% lender credit towards closing. Reach out to Matt Scout for all inquiries.

