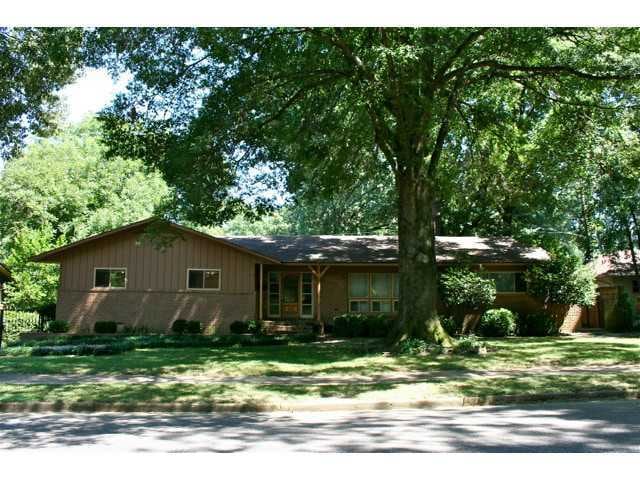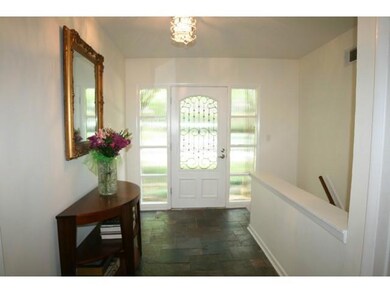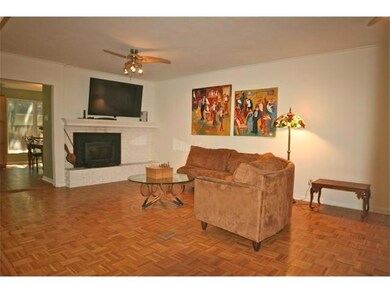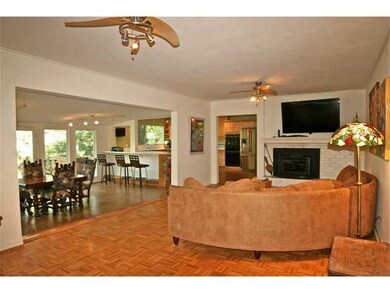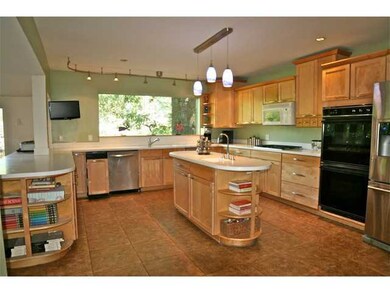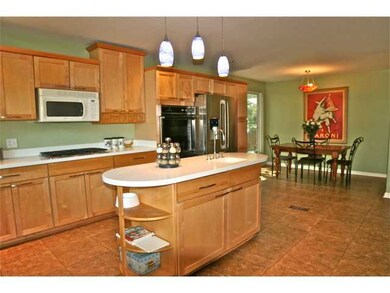
4249 Waymar Dr Memphis, TN 38117
Audubon Park NeighborhoodHighlights
- Two Primary Bedrooms
- Updated Kitchen
- Fireplace in Primary Bedroom
- White Station High Rated A
- Two Primary Bathrooms
- Deck
About This Home
As of July 2025Pidgeon Estates at it's best! B-e-a-u-tiful hardwoods! Gorgeous kitchen remodel! Custom cabinets & dual dishwashers! Master suite with fireplace. Sun room (24x14) plus decks for days! Walls of windows o/looking beautifully landscaped yard. Basement bonus!
Home Details
Home Type
- Single Family
Est. Annual Taxes
- $3,755
Year Built
- Built in 1956
Lot Details
- 0.39 Acre Lot
- Wood Fence
- Landscaped
Home Design
- Composition Shingle Roof
Interior Spaces
- 3,200-3,399 Sq Ft Home
- 3,242 Sq Ft Home
- 1-Story Property
- Smooth Ceilings
- Fireplace Features Masonry
- Some Wood Windows
- Great Room
- Living Room with Fireplace
- 2 Fireplaces
- Dining Room
- Den
- Bonus Room
- Sun or Florida Room
- Laundry Room
- Finished Basement
Kitchen
- Updated Kitchen
- Breakfast Bar
- Double Self-Cleaning Oven
- Gas Cooktop
- Microwave
- Dishwasher
- Kitchen Island
- Trash Compactor
- Disposal
Flooring
- Wood
- Partially Carpeted
- Tile
- Slate Flooring
Bedrooms and Bathrooms
- 4 Main Level Bedrooms
- Fireplace in Primary Bedroom
- Fireplace in Primary Bedroom Retreat
- Double Master Bedroom
- Split Bedroom Floorplan
- En-Suite Bathroom
- Walk-In Closet
- Two Primary Bathrooms
- Primary Bathroom is a Full Bathroom
- Fireplace in Bathroom
- Dual Vanity Sinks in Primary Bathroom
- Whirlpool Bathtub
- Bathtub With Separate Shower Stall
Parking
- 2 Car Attached Garage
- Rear-Facing Garage
Outdoor Features
- Deck
Utilities
- Central Heating and Cooling System
- Cable TV Available
Community Details
- Magnolia Park Fourth Addition Subdivision
Listing and Financial Details
- Assessor Parcel Number 055019 00006
Ownership History
Purchase Details
Home Financials for this Owner
Home Financials are based on the most recent Mortgage that was taken out on this home.Purchase Details
Home Financials for this Owner
Home Financials are based on the most recent Mortgage that was taken out on this home.Purchase Details
Home Financials for this Owner
Home Financials are based on the most recent Mortgage that was taken out on this home.Purchase Details
Home Financials for this Owner
Home Financials are based on the most recent Mortgage that was taken out on this home.Similar Homes in the area
Home Values in the Area
Average Home Value in this Area
Purchase History
| Date | Type | Sale Price | Title Company |
|---|---|---|---|
| Warranty Deed | $670,000 | Southern Trust Title Company | |
| Warranty Deed | $382,500 | Mid South Title Services Llc | |
| Warranty Deed | $282,000 | Mid South Title Services Llc | |
| Warranty Deed | $269,900 | Edco Title & Closing Service |
Mortgage History
| Date | Status | Loan Amount | Loan Type |
|---|---|---|---|
| Open | $687,000 | Credit Line Revolving | |
| Previous Owner | $283,650 | New Conventional | |
| Previous Owner | $285,000 | New Conventional | |
| Previous Owner | $38,000 | New Conventional | |
| Previous Owner | $306,000 | New Conventional | |
| Previous Owner | $275,793 | FHA | |
| Previous Owner | $266,300 | New Conventional | |
| Previous Owner | $264,000 | Unknown | |
| Previous Owner | $195,000 | Credit Line Revolving | |
| Previous Owner | $35,000 | Credit Line Revolving | |
| Previous Owner | $215,920 | Purchase Money Mortgage | |
| Previous Owner | $35,000 | Credit Line Revolving | |
| Previous Owner | $188,650 | Unknown |
Property History
| Date | Event | Price | Change | Sq Ft Price |
|---|---|---|---|---|
| 07/14/2025 07/14/25 | Sold | $670,000 | -0.7% | $209 / Sq Ft |
| 05/26/2025 05/26/25 | Pending | -- | -- | -- |
| 05/22/2025 05/22/25 | For Sale | $675,000 | +76.5% | $211 / Sq Ft |
| 07/30/2014 07/30/14 | Sold | $382,500 | 0.0% | $120 / Sq Ft |
| 07/12/2014 07/12/14 | Pending | -- | -- | -- |
| 07/12/2014 07/12/14 | For Sale | $382,500 | +35.6% | $120 / Sq Ft |
| 10/31/2013 10/31/13 | Sold | $282,000 | -13.2% | $88 / Sq Ft |
| 10/31/2013 10/31/13 | Pending | -- | -- | -- |
| 07/29/2013 07/29/13 | For Sale | $325,000 | -- | $102 / Sq Ft |
Tax History Compared to Growth
Tax History
| Year | Tax Paid | Tax Assessment Tax Assessment Total Assessment is a certain percentage of the fair market value that is determined by local assessors to be the total taxable value of land and additions on the property. | Land | Improvement |
|---|---|---|---|---|
| 2025 | $3,755 | $130,475 | $24,425 | $106,050 |
| 2024 | $3,755 | $110,775 | $24,425 | $86,350 |
| 2023 | $6,748 | $110,775 | $24,425 | $86,350 |
| 2022 | $6,748 | $110,775 | $24,425 | $86,350 |
| 2021 | $6,827 | $110,775 | $24,425 | $86,350 |
| 2020 | $6,927 | $95,600 | $24,425 | $71,175 |
| 2019 | $6,927 | $95,600 | $24,425 | $71,175 |
| 2018 | $6,927 | $95,600 | $24,425 | $71,175 |
| 2017 | $3,929 | $95,600 | $24,425 | $71,175 |
| 2016 | $3,329 | $76,175 | $0 | $0 |
| 2014 | $3,329 | $76,175 | $0 | $0 |
Agents Affiliated with this Home
-
David Tester

Seller's Agent in 2025
David Tester
Marx-Bensdorf, REALTORS
(901) 351-3439
37 in this area
148 Total Sales
-
Thomas Murphree

Buyer's Agent in 2025
Thomas Murphree
Marx-Bensdorf, REALTORS
(901) 359-3847
6 in this area
35 Total Sales
-
Jon Dickens

Seller's Agent in 2014
Jon Dickens
The Firm
(901) 496-5702
17 in this area
313 Total Sales
-
Terri Porter

Seller's Agent in 2013
Terri Porter
The Porter Group
(901) 870-0927
14 in this area
162 Total Sales
-
Jay Porter
J
Seller Co-Listing Agent in 2013
Jay Porter
The Porter Group
(901) 334-8909
1 Total Sale
Map
Source: Memphis Area Association of REALTORS®
MLS Number: 3277665
APN: 05-5019-0-0006
- 207 Gardenia Cove
- 4215 Minden Rd
- 4175 Minden Rd
- 175 Waring Rd
- 319 Belhaven St
- 4152 Barfield Rd
- 180 Waring Rd
- 150 Waring Rd
- 78 Pidgeon Rd
- 356 Waring Rd
- 4047 Minden Rd
- 4099 Sequoia Rd
- 4143 Hilldale Ave
- 4072 N Walnut Grove Cir
- 62 N Goodlett St
- 4120 Hilldale Ave
- 219 N Rose Rd
- 0 Western Park Dr
- 4501 Minden Rd
- 4049 Hilldale Ave
