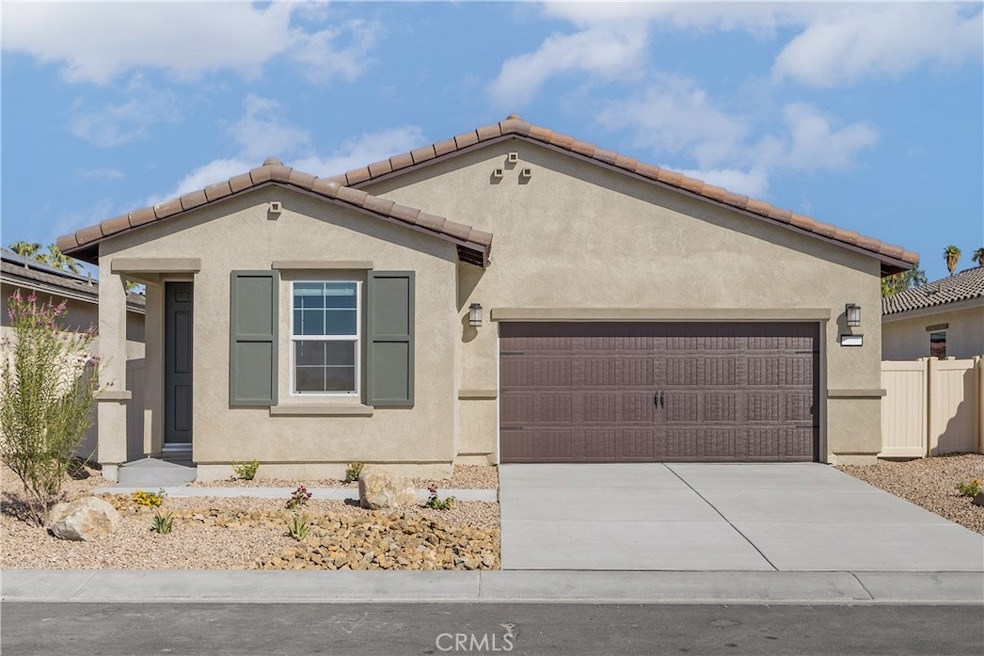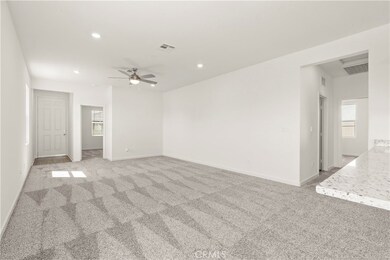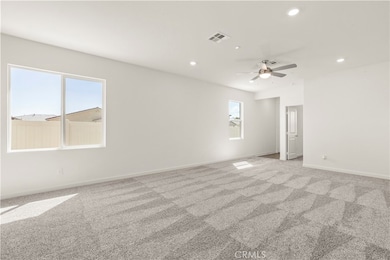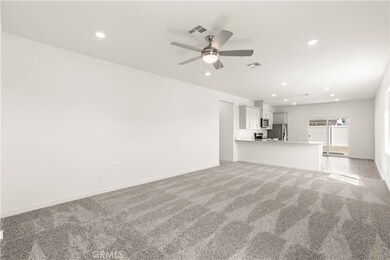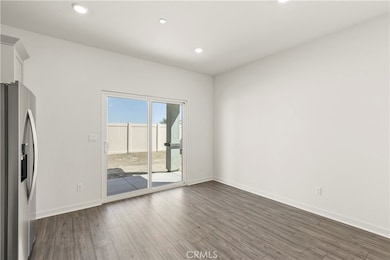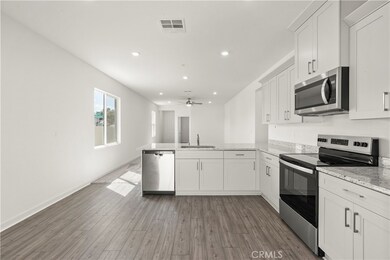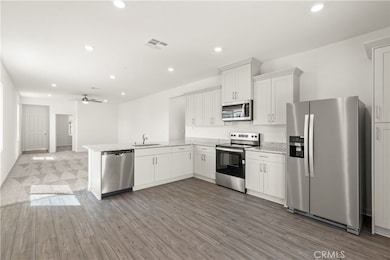Estimated payment $3,285/month
Highlights
- New Construction
- Property is near a park
- Main Floor Bedroom
- Open Floorplan
- Traditional Architecture
- Granite Countertops
About This Home
Bayside
This charming home is loaded with upgrades and boasts an incredible open floor plan! The kitchen comes with all the finishes you desire – a complete suite of energy-efficient appliances, granite countertops, a spacious island, gorgeous wood cabinetry, recessed lighting and even USB outlets! On beautiful days, take the fun outside on your covered patio! You’ll also love the serene master suite, complete with a large window, spacious walk-in-closet and private step in shower.
In addition, this home comes with designer-selected upgrades included at no extra cost such as luxury vinyl-plank flooring, a Wi-Fi-enabled garage door opener, programmable thermostat, granite countertops in kitchen and bathroom, stainless steel appliances included solar panels and more.
Buyers Concessions-Builder paid closing costs, Different zero-down options, Interest rate buydown, AND More !
Listing Agent
LGI Realty-California , LLC Brokerage Email: jroach@lgihomes.com License #02055587 Listed on: 11/19/2025
Home Details
Home Type
- Single Family
Est. Annual Taxes
- $1,551
Year Built
- Built in 2025 | New Construction
Lot Details
- 5,262 Sq Ft Lot
- Desert faces the front of the property
- Property fronts a private road
- Vinyl Fence
- Block Wall Fence
- Drip System Landscaping
- Sprinklers on Timer
- Back and Front Yard
- Density is up to 1 Unit/Acre
HOA Fees
- $200 Monthly HOA Fees
Parking
- 2 Car Direct Access Garage
- Parking Available
- Front Facing Garage
- Automatic Gate
Home Design
- Traditional Architecture
- Entry on the 1st floor
- Slab Foundation
- Fire Rated Drywall
- Frame Construction
- Tile Roof
- Concrete Roof
- Stucco
Interior Spaces
- 1,287 Sq Ft Home
- 1-Story Property
- Open Floorplan
- Recessed Lighting
- Insulated Windows
- Insulated Doors
- Entryway
- Family Room Off Kitchen
Kitchen
- Open to Family Room
- Eat-In Kitchen
- Breakfast Bar
- Electric Oven
- Self-Cleaning Oven
- Electric Range
- Microwave
- Freezer
- Ice Maker
- Dishwasher
- Kitchen Island
- Granite Countertops
- Pots and Pans Drawers
- Self-Closing Drawers and Cabinet Doors
- Disposal
Flooring
- Carpet
- Vinyl
Bedrooms and Bathrooms
- 3 Main Level Bedrooms
- Bathroom on Main Level
- 2 Full Bathrooms
- Granite Bathroom Countertops
- Private Water Closet
- Bathtub with Shower
Laundry
- Laundry Room
- Washer and Electric Dryer Hookup
Home Security
- Fire and Smoke Detector
- Fire Sprinkler System
Eco-Friendly Details
- ENERGY STAR Qualified Equipment
- Solar Heating System
Outdoor Features
- Covered Patio or Porch
Location
- Property is near a park
- Urban Location
Schools
- Indio Middle School
- Shadow Hills High School
Utilities
- Central Heating and Cooling System
- Electric Water Heater
Listing and Financial Details
- Tax Lot 46
- Tax Tract Number 37076
- Assessor Parcel Number 606670046
- $2,471 per year additional tax assessments
Community Details
Overview
- Northgate Crossing Association, Phone Number (855) 403-3852
- Vantage Group HOA
- Built by LGI Homes
- Bayside
Recreation
- Community Playground
- Park
- Hiking Trails
- Bike Trail
Map
Home Values in the Area
Average Home Value in this Area
Tax History
| Year | Tax Paid | Tax Assessment Tax Assessment Total Assessment is a certain percentage of the fair market value that is determined by local assessors to be the total taxable value of land and additions on the property. | Land | Improvement |
|---|---|---|---|---|
| 2025 | $1,551 | $39,506 | $39,506 | -- |
| 2023 | $1,551 | $37,973 | $37,973 | -- |
Property History
| Date | Event | Price | List to Sale | Price per Sq Ft |
|---|---|---|---|---|
| 11/19/2025 11/19/25 | For Sale | $560,900 | -- | $436 / Sq Ft |
Source: California Regional Multiple Listing Service (CRMLS)
MLS Number: SW25263172
APN: 606-670-046
- 42486 Aruba Ct
- 80548 Anacapa Dr
- 42500 Aruba Ct
- 42476 Aruba Ct
- 42489 Aruba Ct
- 42495 Aruba Ct
- 42499 Aruba Ct
- 42477 Aruba Ct
- 42483 Aruba Ct
- 80535 Anacapa Dr
- 80533 Anacapa Dr
- 80525 Anacapa Dr
- 42481 Isla Ct
- 42502 Isla Ct
- 42484 Isla Ct
- 80523 Anacapa Dr
- 80519 Anacapa Dr
- 80517 Anacapa Dr
- 80513 Anacapa Dr
- 80509 Anacapa Dr
- 80570 Hoylake Dr
- 80425 Enclave Ct
- 80589 Hoylake Dr
- 42655 Delhi Place
- 79990 Trinidad Dr
- 43696 Old Troon Ct
- 42480 Buccaneer Ct
- 43541 Parkway Esplanade E
- 79704 Castille Dr
- 79925 Corte Calero
- 80528 Avenida Camarillo
- 80538 Avenida Camarillo
- 42925 Madison St
- 80411 Portobello Dr
- 43424 Bordeaux Dr
- 80528 Avenida San Fernando
- 79661 Avenue 42 Unit 3
- 43244 Freesia Place
- 80248 Royal Dornoch Dr
- 80625 Virginia Ave
