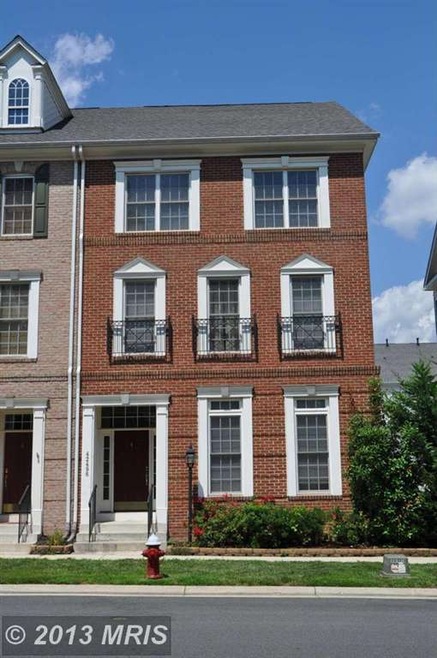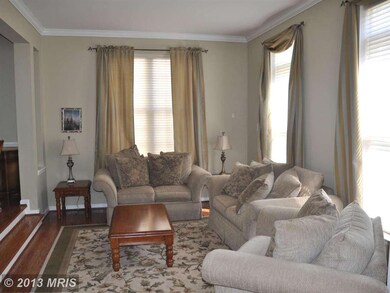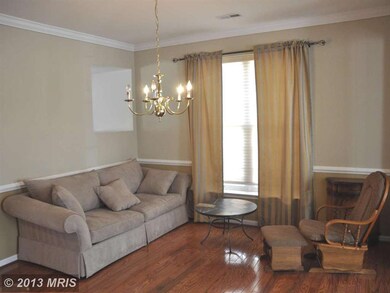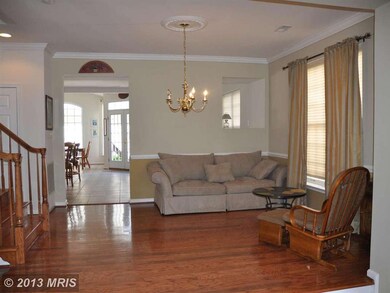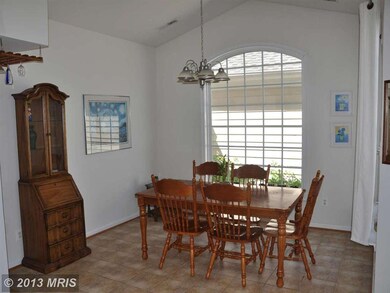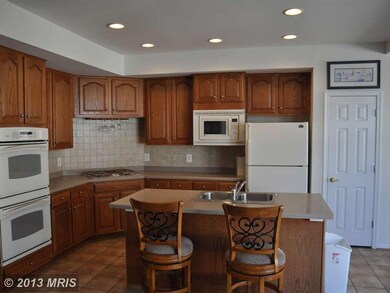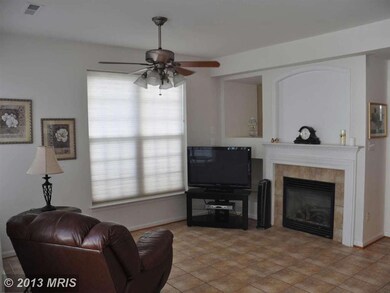
42496 Legacy Park Dr Ashburn, VA 20148
3
Beds
3.5
Baths
3,155
Sq Ft
$170/mo
HOA Fee
Highlights
- Open Floorplan
- Colonial Architecture
- Cathedral Ceiling
- Legacy Elementary School Rated A
- Clubhouse
- 5-minute walk to Legacy Park
About This Home
As of September 20131,750.00
Townhouse Details
Home Type
- Townhome
Est. Annual Taxes
- $5,162
Year Built
- Built in 2003
Lot Details
- 3,485 Sq Ft Lot
- 1 Common Wall
- Property is in very good condition
HOA Fees
- $170 Monthly HOA Fees
Parking
- 2 Car Detached Garage
- Garage Door Opener
Home Design
- Colonial Architecture
- Brick Exterior Construction
- Asphalt Roof
Interior Spaces
- 3,155 Sq Ft Home
- Property has 3 Levels
- Open Floorplan
- Chair Railings
- Crown Molding
- Cathedral Ceiling
- Ceiling Fan
- Gas Fireplace
- Window Treatments
- Wood Flooring
Kitchen
- Eat-In Kitchen
- Built-In Oven
- Gas Oven or Range
- Microwave
- Extra Refrigerator or Freezer
- Ice Maker
- Dishwasher
- Kitchen Island
- Upgraded Countertops
- Disposal
Bedrooms and Bathrooms
- 3 Bedrooms
- En-Suite Bathroom
- 3.5 Bathrooms
Laundry
- Dryer
- Washer
Outdoor Features
- Patio
Utilities
- Forced Air Heating and Cooling System
- Heat Pump System
- Vented Exhaust Fan
- Natural Gas Water Heater
- Cable TV Available
Listing and Financial Details
- Tax Lot 436
- Assessor Parcel Number 159458908000
Community Details
Overview
- Association fees include cable TV, common area maintenance, standard phone service
- Built by MILLER & SMITH
Amenities
- Common Area
- Clubhouse
Recreation
- Tennis Courts
- Community Playground
- Community Pool
- Jogging Path
- Bike Trail
Ownership History
Date
Name
Owned For
Owner Type
Purchase Details
Listed on
Jul 17, 2013
Closed on
Sep 6, 2013
Sold by
Dunn Darrell
Bought by
Jung Lorena S
Seller's Agent
Lou Casciano
Pearson Smith Realty, LLC
Buyer's Agent
Lou Casciano
Pearson Smith Realty, LLC
List Price
$459,900
Sold Price
$445,000
Premium/Discount to List
-$14,900
-3.24%
Home Financials for this Owner
Home Financials are based on the most recent Mortgage that was taken out on this home.
Avg. Annual Appreciation
5.10%
Original Mortgage
$335,000
Interest Rate
4.34%
Mortgage Type
New Conventional
Purchase Details
Closed on
Apr 15, 2010
Sold by
Bowen Laura
Bought by
Dunn Darrell
Home Financials for this Owner
Home Financials are based on the most recent Mortgage that was taken out on this home.
Original Mortgage
$407,483
Interest Rate
4.75%
Mortgage Type
FHA
Similar Homes in the area
Create a Home Valuation Report for This Property
The Home Valuation Report is an in-depth analysis detailing your home's value as well as a comparison with similar homes in the area
Home Values in the Area
Average Home Value in this Area
Purchase History
| Date | Type | Sale Price | Title Company |
|---|---|---|---|
| Warranty Deed | $445,000 | -- | |
| Warranty Deed | $415,000 | -- |
Source: Public Records
Mortgage History
| Date | Status | Loan Amount | Loan Type |
|---|---|---|---|
| Open | $306,000 | New Conventional | |
| Closed | $335,000 | New Conventional | |
| Previous Owner | $407,483 | FHA |
Source: Public Records
Property History
| Date | Event | Price | Change | Sq Ft Price |
|---|---|---|---|---|
| 07/10/2025 07/10/25 | For Sale | $810,000 | -0.6% | $257 / Sq Ft |
| 06/18/2025 06/18/25 | Price Changed | $815,000 | -1.2% | $258 / Sq Ft |
| 05/30/2025 05/30/25 | For Sale | $825,000 | +85.4% | $261 / Sq Ft |
| 09/06/2013 09/06/13 | Sold | $445,000 | -3.2% | $141 / Sq Ft |
| 08/01/2013 08/01/13 | Pending | -- | -- | -- |
| 07/17/2013 07/17/13 | For Sale | $459,900 | -- | $146 / Sq Ft |
Source: Bright MLS
Tax History Compared to Growth
Tax History
| Year | Tax Paid | Tax Assessment Tax Assessment Total Assessment is a certain percentage of the fair market value that is determined by local assessors to be the total taxable value of land and additions on the property. | Land | Improvement |
|---|---|---|---|---|
| 2024 | $6,122 | $707,800 | $243,500 | $464,300 |
| 2023 | $5,732 | $655,100 | $203,500 | $451,600 |
| 2022 | $5,688 | $639,060 | $193,500 | $445,560 |
| 2021 | $5,191 | $529,690 | $173,500 | $356,190 |
| 2020 | $5,249 | $507,180 | $163,500 | $343,680 |
| 2019 | $5,072 | $485,340 | $163,500 | $321,840 |
| 2018 | $5,089 | $469,040 | $143,500 | $325,540 |
| 2017 | $5,049 | $448,770 | $143,500 | $305,270 |
| 2016 | $5,213 | $455,300 | $0 | $0 |
| 2015 | $5,124 | $307,940 | $0 | $307,940 |
| 2014 | $5,026 | $306,690 | $0 | $306,690 |
Source: Public Records
Agents Affiliated with this Home
-
L
Seller's Agent in 2025
Linh Aquino
Redfin Corporation
-
Lou Casciano

Seller's Agent in 2013
Lou Casciano
Pearson Smith Realty, LLC
(703) 408-9333
1 in this area
119 Total Sales
Map
Source: Bright MLS
MLS Number: 1003626314
APN: 159-45-8908
Nearby Homes
- 22948 Fanshaw Square
- 22962 Lois Ln
- 42538 Magellan Square
- 42391 Willow Creek Way
- 42557 Magellan Square
- 22773 Fountain Grove Square
- 42439 Rockrose Square
- 42435 Hollyhock Terrace Unit 302
- 42397 Goldenseal Square
- 42480 Rockrose Square Unit 202
- 42480 Rockrose Square Unit 304
- 22996 Olympia Dr
- 22838 Arbor View Dr
- 22816 Goldsborough Terrace
- 22733 Balduck Terrace
- 22788 Sagamore Square
- 22687 Blue Elder Terrace Unit 104
- 22691 Blue Elder Terrace Unit 204
- 22722 Beacon Crest Terrace
- 42260 Rhett Dr
