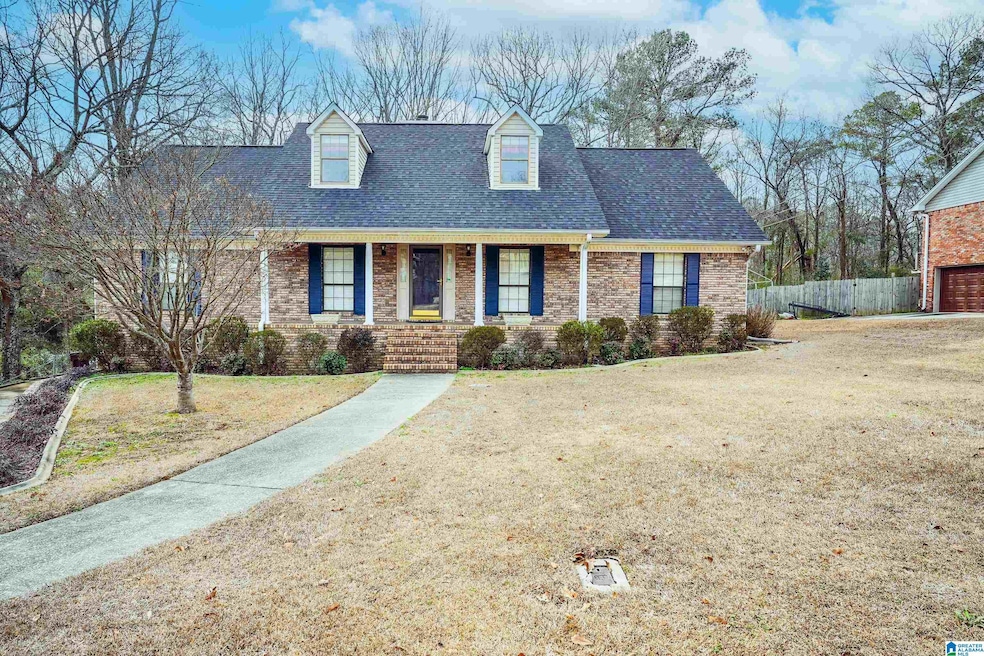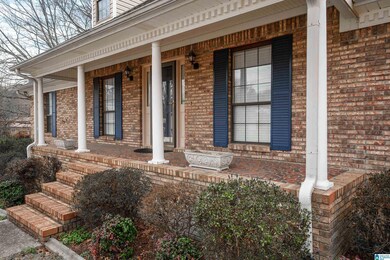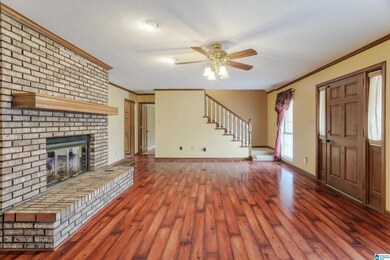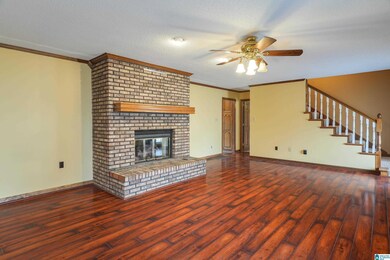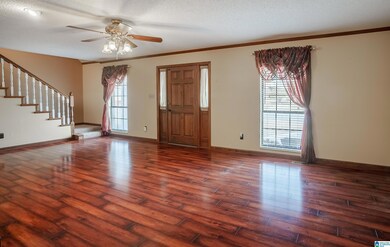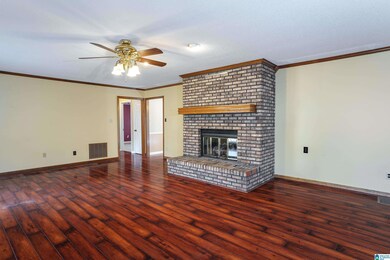
425 10th Way Pleasant Grove, AL 35127
Highlights
- Deck
- Attic
- Solid Surface Countertops
- Main Floor Primary Bedroom
- Bonus Room
- Laundry Room
About This Home
As of May 2024Wonderful full brick immaculate home with lots of space in Pleasant Grove. You will love all this home has to offers with 3 main level bedrooms (split bedroom floorplan) as living room, eat- in kitchen, formal dining room, and sunroom. Walk right in and feel at home as you enter the large family room that boasts a beautiful brick fireplace w/ built in wall shelves. The eat in kitchen has plenty of wood cabinets, large pantry, and desk area.The master features its own bathroom with dual vanity. Conveniently located off the kitchen is the spacious laundry room. There is a large sunroom that can be used to sip morning coffee while overlooking the large and private fenced in back yard. Upstairs is a large bonus room that can be a huge 4th bedroom. Be sure and check out the walk in attic storage. Downstairs there is bonus room and full bath . The basement has a storm shelter, work shop and sink. The yard is private and features its own gazebo area, a storage shed and tons of privacy.
Home Details
Home Type
- Single Family
Est. Annual Taxes
- $3,100
Year Built
- Built in 1986
Parking
- 2 Car Garage
- Side Facing Garage
- Driveway
Home Design
- Four Sided Brick Exterior Elevation
Interior Spaces
- 1.5-Story Property
- Smooth Ceilings
- Brick Fireplace
- Gas Fireplace
- Living Room with Fireplace
- Dining Room
- Bonus Room
- Utility Room Floor Drain
- Basement Fills Entire Space Under The House
- Attic
Kitchen
- Stove
- Dishwasher
- Solid Surface Countertops
Flooring
- Carpet
- Laminate
- Tile
Bedrooms and Bathrooms
- 4 Bedrooms
- Primary Bedroom on Main
- Split Bedroom Floorplan
- 3 Full Bathrooms
- Linen Closet In Bathroom
Laundry
- Laundry Room
- Laundry on main level
- Electric Dryer Hookup
Schools
- Pleasant Grove Elementary School
- Pleasant Grove Middle School
- Pleasant Grove High School
Utilities
- Central Heating and Cooling System
- Electric Water Heater
- Septic Tank
Additional Features
- Deck
- 0.48 Acre Lot
Listing and Financial Details
- Visit Down Payment Resource Website
- Assessor Parcel Number 30-00-09-3-011-010.000
Ownership History
Purchase Details
Home Financials for this Owner
Home Financials are based on the most recent Mortgage that was taken out on this home.Purchase Details
Home Financials for this Owner
Home Financials are based on the most recent Mortgage that was taken out on this home.Similar Homes in Pleasant Grove, AL
Home Values in the Area
Average Home Value in this Area
Purchase History
| Date | Type | Sale Price | Title Company |
|---|---|---|---|
| Warranty Deed | -- | None Listed On Document | |
| Warranty Deed | $299,000 | -- |
Mortgage History
| Date | Status | Loan Amount | Loan Type |
|---|---|---|---|
| Open | $304,385 | FHA | |
| Previous Owner | $288,054 | FHA |
Property History
| Date | Event | Price | Change | Sq Ft Price |
|---|---|---|---|---|
| 05/17/2024 05/17/24 | Sold | $310,000 | +3.4% | $100 / Sq Ft |
| 02/09/2024 02/09/24 | For Sale | $299,900 | +0.3% | $97 / Sq Ft |
| 10/14/2022 10/14/22 | Sold | $299,000 | -3.2% | $96 / Sq Ft |
| 09/04/2022 09/04/22 | Pending | -- | -- | -- |
| 08/08/2022 08/08/22 | For Sale | $309,000 | -- | $100 / Sq Ft |
Tax History Compared to Growth
Tax History
| Year | Tax Paid | Tax Assessment Tax Assessment Total Assessment is a certain percentage of the fair market value that is determined by local assessors to be the total taxable value of land and additions on the property. | Land | Improvement |
|---|---|---|---|---|
| 2024 | $3,045 | $28,660 | -- | -- |
| 2022 | $1,280 | $17,750 | $3,300 | $14,450 |
| 2021 | $1,106 | $15,400 | $3,300 | $12,100 |
| 2020 | $1,065 | $14,840 | $3,300 | $11,540 |
| 2019 | $1,040 | $14,500 | $0 | $0 |
| 2018 | $953 | $13,320 | $0 | $0 |
| 2017 | $928 | $12,980 | $0 | $0 |
| 2016 | $987 | $12,980 | $0 | $0 |
| 2015 | $987 | $12,980 | $0 | $0 |
| 2014 | $1,118 | $14,560 | $0 | $0 |
| 2013 | $1,118 | $14,560 | $0 | $0 |
Agents Affiliated with this Home
-
Leda Mims

Seller's Agent in 2024
Leda Mims
ARC Realty - Hoover
(205) 243-4599
3 in this area
287 Total Sales
-
Donna Walker

Seller Co-Listing Agent in 2024
Donna Walker
ARC Realty - Hoover
(205) 541-3728
2 in this area
213 Total Sales
-
Margie Nixon

Buyer's Agent in 2024
Margie Nixon
Norluxe Realty Birmingham LLC
(205) 807-0359
19 in this area
155 Total Sales
-
Lauren Armstrong

Seller's Agent in 2022
Lauren Armstrong
Coalmont Realty
(205) 531-5535
1 in this area
47 Total Sales
-
D
Buyer Co-Listing Agent in 2022
Danielle Pena
Atlanta Communities
Map
Source: Greater Alabama MLS
MLS Number: 21376597
APN: 30-00-09-3-011-010.000
