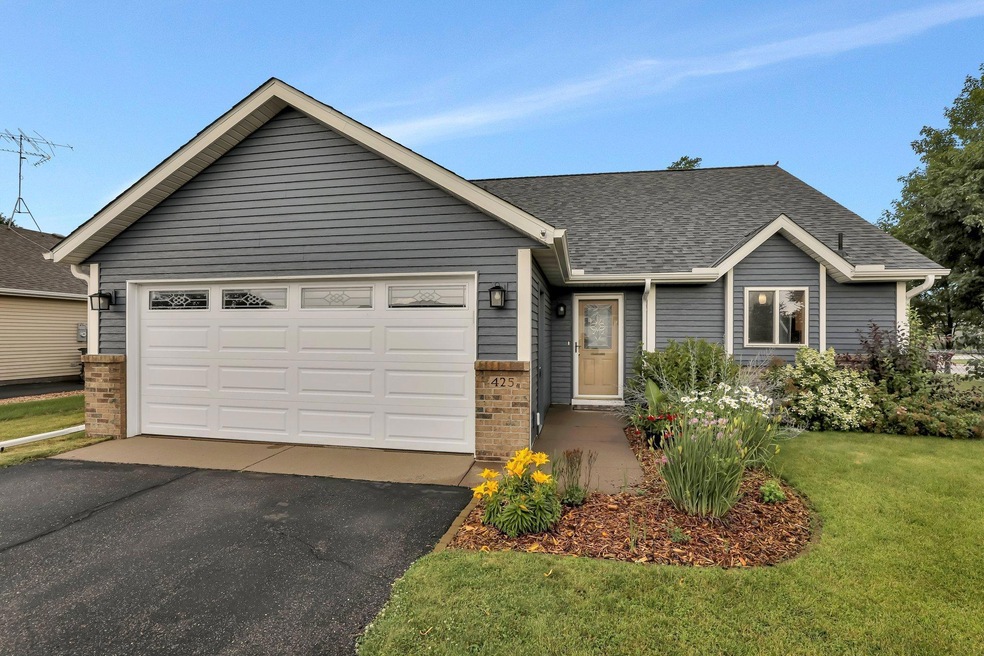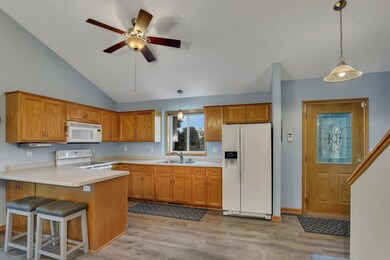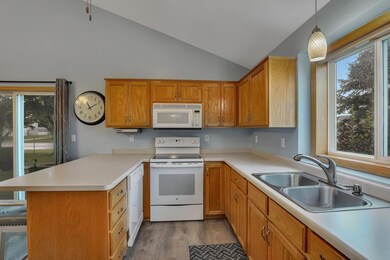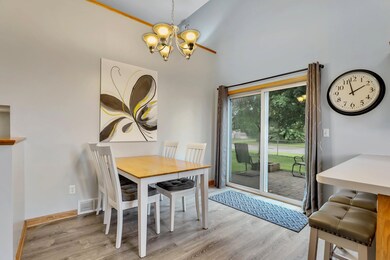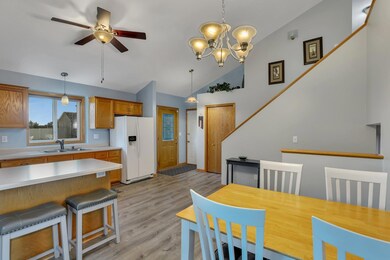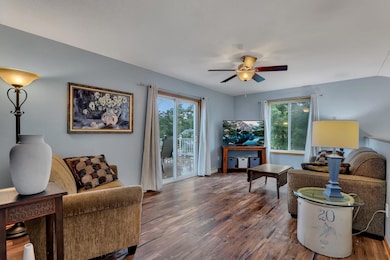
425 19th Ave N Sartell, MN 56377
Highlights
- Deck
- No HOA
- Living Room
- Oak Ridge Elementary School Rated A
- 2 Car Attached Garage
- Forced Air Heating and Cooling System
About This Home
As of August 2024You'll want to see this bright and well maintained home in person!
This 3 bedroom, 2 bath home is comfortable, clean and cozy. With an updated color palette and updated flooring and bathrooms, it is move-in ready!
Flowering perennial's are abundant around the house...from the front walkway to the deck and patio in the back of the house! They make for an easy and beautiful landscape. Speaking of decks...the upper level deck is sure to impress! Spacious and perfect for enjoying Minnesota's spring, summer and fall seasons. Let your pets roam free in the fenced in back yard and be able to watch them play from either the patio or the upper level deck.
Why rent when you could own this beautiful home in the heart of Sartell? But schedule your showing today...this one won't last long!
Home Details
Home Type
- Single Family
Est. Annual Taxes
- $3,028
Year Built
- Built in 1998
Lot Details
- 10,454 Sq Ft Lot
- Lot Dimensions are 88x120
- Chain Link Fence
Parking
- 2 Car Attached Garage
Home Design
- Split Level Home
Interior Spaces
- Family Room
- Living Room
Kitchen
- Range
- Microwave
- Dishwasher
Bedrooms and Bathrooms
- 3 Bedrooms
Laundry
- Dryer
- Washer
Finished Basement
- Partial Basement
- Drain
- Basement Window Egress
Additional Features
- Deck
- Forced Air Heating and Cooling System
Community Details
- No Home Owners Association
- Pine Tree Pond Six Subdivision
Listing and Financial Details
- Assessor Parcel Number 92570440619
Ownership History
Purchase Details
Home Financials for this Owner
Home Financials are based on the most recent Mortgage that was taken out on this home.Purchase Details
Purchase Details
Purchase Details
Purchase Details
Similar Homes in Sartell, MN
Home Values in the Area
Average Home Value in this Area
Purchase History
| Date | Type | Sale Price | Title Company |
|---|---|---|---|
| Deed | $290,000 | -- | |
| Warranty Deed | $174,900 | First American Title | |
| Warranty Deed | $135,000 | -- | |
| Deed | $144,900 | -- | |
| Deed | $89,500 | -- |
Mortgage History
| Date | Status | Loan Amount | Loan Type |
|---|---|---|---|
| Open | $287,000 | New Conventional |
Property History
| Date | Event | Price | Change | Sq Ft Price |
|---|---|---|---|---|
| 08/16/2024 08/16/24 | Sold | $290,000 | +1.8% | $182 / Sq Ft |
| 07/22/2024 07/22/24 | Pending | -- | -- | -- |
| 07/13/2024 07/13/24 | For Sale | $285,000 | +90.1% | $179 / Sq Ft |
| 06/18/2014 06/18/14 | Sold | $149,900 | 0.0% | $94 / Sq Ft |
| 05/02/2014 05/02/14 | Pending | -- | -- | -- |
| 04/07/2014 04/07/14 | For Sale | $149,900 | -- | $94 / Sq Ft |
Tax History Compared to Growth
Tax History
| Year | Tax Paid | Tax Assessment Tax Assessment Total Assessment is a certain percentage of the fair market value that is determined by local assessors to be the total taxable value of land and additions on the property. | Land | Improvement |
|---|---|---|---|---|
| 2025 | $2,978 | $263,300 | $42,400 | $220,900 |
| 2024 | $2,978 | $239,800 | $42,400 | $197,400 |
| 2023 | $3,028 | $237,100 | $42,400 | $194,700 |
| 2022 | $2,524 | $183,500 | $35,000 | $148,500 |
| 2021 | $2,302 | $183,500 | $35,000 | $148,500 |
| 2020 | $2,290 | $167,900 | $35,000 | $132,900 |
| 2019 | $2,080 | $164,400 | $35,000 | $129,400 |
| 2018 | $2,006 | $147,900 | $35,000 | $112,900 |
| 2017 | $1,926 | $137,600 | $35,000 | $102,600 |
| 2016 | $1,680 | $0 | $0 | $0 |
| 2015 | $1,582 | $0 | $0 | $0 |
| 2014 | -- | $0 | $0 | $0 |
Agents Affiliated with this Home
-
Cory Oberg

Seller's Agent in 2024
Cory Oberg
Premier Real Estate Services
(320) 492-4889
70 in this area
185 Total Sales
-
Rachel Koubsky
R
Buyer's Agent in 2024
Rachel Koubsky
VoigtJohnson
(320) 774-2400
9 in this area
41 Total Sales
-
D
Seller's Agent in 2014
Debra Feeney
Century 21 First Realty, Inc.
-
T
Buyer's Agent in 2014
Tina Scepaniak
Edina Realty, Inc.
Map
Source: NorthstarMLS
MLS Number: 6566205
APN: 92.57044.0619
- 1801 Trentwood Dr
- 1804 6th St N
- 410 Dukes Ct
- 1730 6th St N
- 1712 Knottingham Dr
- 1701 Knottingham Dr
- 712 Falcon Ct
- 1654 Knottingham Dr
- 708 20th Ave N
- 1408 4th St N
- 1721 Boulder Dr
- 316 22nd Ave N
- 1503 Boulder Dr
- 300 22nd Ave N
- 609 Corrine Creek
- 1216 Caitlin Ct
- 1 Pine Tree Ct
- 1302 Grizzly Ln
- 1413 Cougar Ct
- 1530 Pebble Creek Ct
