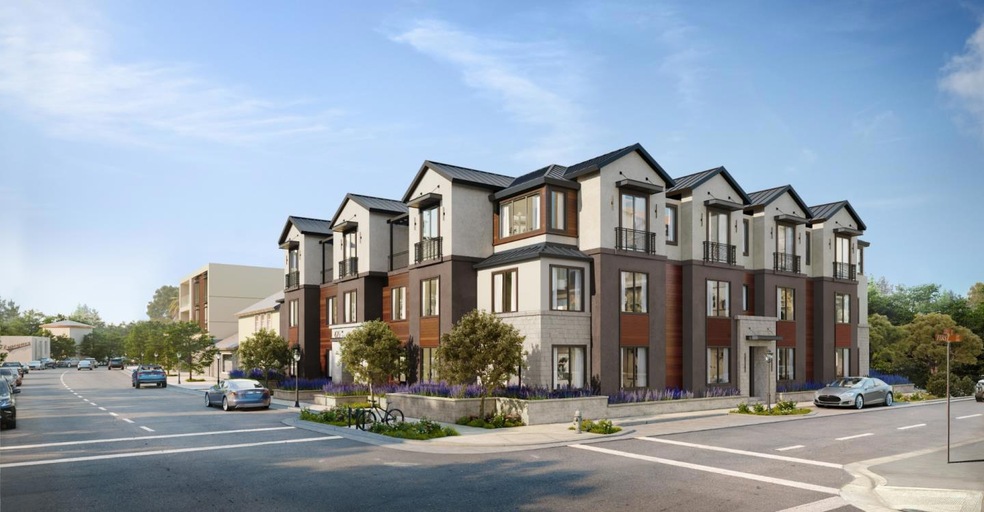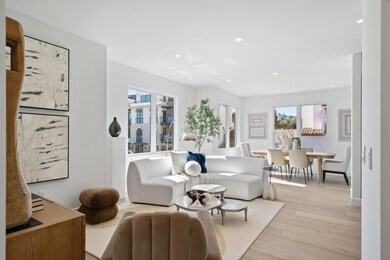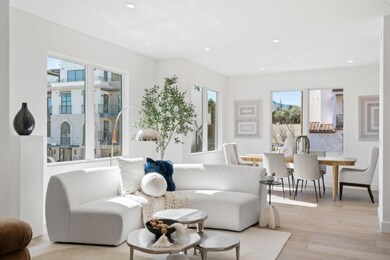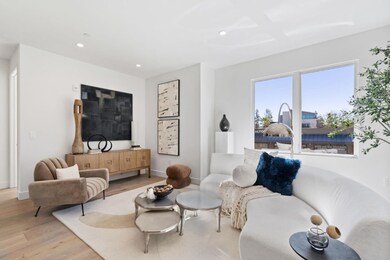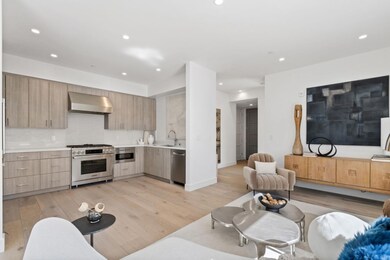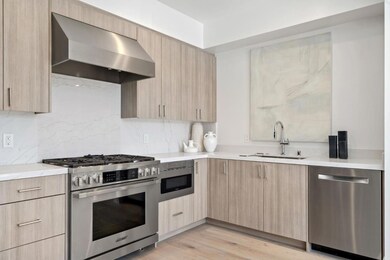
425 1st St Unit 13 Los Altos, CA 94022
Estimated Value: $953,000 - $1,413,000
Highlights
- Contemporary Architecture
- Wood Flooring
- Quartz Countertops
- Gardner Bullis Elementary School Rated A
- High Ceiling
- Neighborhood Views
About This Home
As of April 2024425 First is a boutique development of 20 luxury condominiums in downtown Los Altos. Located just two blocks from Main Street, this collection of one-bedroom, one-bedroom plus den, and two-bedroom residences are perfectly positioned to embrace the dynamic Los Altos lifestyle. Newly constructed, the residences at 425 First showcase modern, open floor plans. Natural light flows gracefully into each residence, illuminating the thoughtfully designed sleek interiors. The residences boast high ceilings, wide-plank European Oak hardwood flooring, modern, European-style custom cabinetry, and Dacor professional stainless-steel appliances with a dual-fuel gas range. Residence 12 is a one bedroom home featuring a spacious living and dining area, kitchen island, and 1 &1/2 bathrooms. One parking space included in secure, underground structure. *All photography, renderings & views are representative of the Development and may not be the photos of the actual home.*
Property Details
Home Type
- Condominium
Est. Annual Taxes
- $9,926
Year Built
- Built in 2024
Lot Details
- 610
HOA Fees
- $453 Monthly HOA Fees
Parking
- 1 Car Garage
- Garage Door Opener
- Secured Garage or Parking
Home Design
- Contemporary Architecture
- Wood Frame Construction
- Metal Roof
- Concrete Perimeter Foundation
Interior Spaces
- 902 Sq Ft Home
- 1-Story Property
- High Ceiling
- Double Pane Windows
- Combination Dining and Living Room
- Neighborhood Views
- Laundry in unit
Kitchen
- Gas Oven
- Microwave
- Freezer
- Dishwasher
- Quartz Countertops
- Disposal
Flooring
- Wood
- Tile
Bedrooms and Bathrooms
- 1 Bedroom
- Walk-In Closet
- Bathtub Includes Tile Surround
- Walk-in Shower
Home Security
Utilities
- Forced Air Heating and Cooling System
- Vented Exhaust Fan
- Heat Pump System
- Thermostat
- Tankless Water Heater
- Fiber Optics Available
Additional Features
- Energy-Efficient Insulation
- Southwest Facing Home
Listing and Financial Details
- Assessor Parcel Number 167-65-003
Community Details
Overview
- Association fees include common area electricity, common area gas, insurance - common area
- 20 Units
- 425 First Owners Association
- Built by 425 First
Amenities
- Elevator
Pet Policy
- Dogs Allowed
Security
- Fire and Smoke Detector
- Fire Sprinkler System
- Fire Suppression System
Ownership History
Purchase Details
Home Financials for this Owner
Home Financials are based on the most recent Mortgage that was taken out on this home.Similar Homes in the area
Home Values in the Area
Average Home Value in this Area
Purchase History
| Date | Buyer | Sale Price | Title Company |
|---|---|---|---|
| Parisa Pouran Bozorghadad Living Trust | $1,375,000 | Chicago Title |
Mortgage History
| Date | Status | Borrower | Loan Amount |
|---|---|---|---|
| Open | Parisa Pouran Bozorghadad Living Trust | $1,100,000 |
Property History
| Date | Event | Price | Change | Sq Ft Price |
|---|---|---|---|---|
| 04/29/2024 04/29/24 | Sold | $1,375,000 | -1.4% | $1,524 / Sq Ft |
| 03/19/2024 03/19/24 | Pending | -- | -- | -- |
| 03/14/2024 03/14/24 | For Sale | $1,395,000 | -- | $1,547 / Sq Ft |
Tax History Compared to Growth
Tax History
| Year | Tax Paid | Tax Assessment Tax Assessment Total Assessment is a certain percentage of the fair market value that is determined by local assessors to be the total taxable value of land and additions on the property. | Land | Improvement |
|---|---|---|---|---|
| 2024 | $9,926 | $743,891 | $317,546 | $426,345 |
Agents Affiliated with this Home
-
Paul Zeger

Seller's Agent in 2024
Paul Zeger
Polaris Pacific
(415) 361-4804
7 in this area
35 Total Sales
Map
Source: MLSListings
MLS Number: ML81957602
APN: 167-65-003
- 425 1st St Unit 23
- 425 1st St Unit 15
- 425 1st St Unit 33
- 425 1st St Unit 24
- 425 1st St Unit 36
- 389 1st St Unit 14
- 450 1st St Unit 107
- 450 1st St Unit 201
- 450 1st St Unit 302
- 484 Orange Ave
- 502 Tyndall St
- 526 Lassen St
- 477 Lassen St Unit 6
- 470 Gabilan St Unit 4
- 145 Fremont Ave
- 101 2nd St Unit 5
- 226 W Edith Ave Unit 20
- 72 Bay Tree Ln
- 364 Benvenue Ave
- 374 W Edith Ave
- 425 1st St Unit 34
- 425 1st St Unit 31
- 425 1st St Unit 13
- 425 1st St Unit 21
- 425 1st St Unit 22
- 425 1st St Unit 12
- 396 1st St Unit 16
- 396 1st St Unit 13
- 396 1st St
- 396 1st St Unit 4
- 396 1st St Unit 19
- 396 1st St Unit 2
- 396 1st St Unit 7
- 389 1st St
- 389 1st St Unit 30
- 450 1st St Unit 101
- 450 1st St
- 450 1st St Unit 206
- 450 1st St Unit 208
- 450 1st St Unit Penthouse 3
