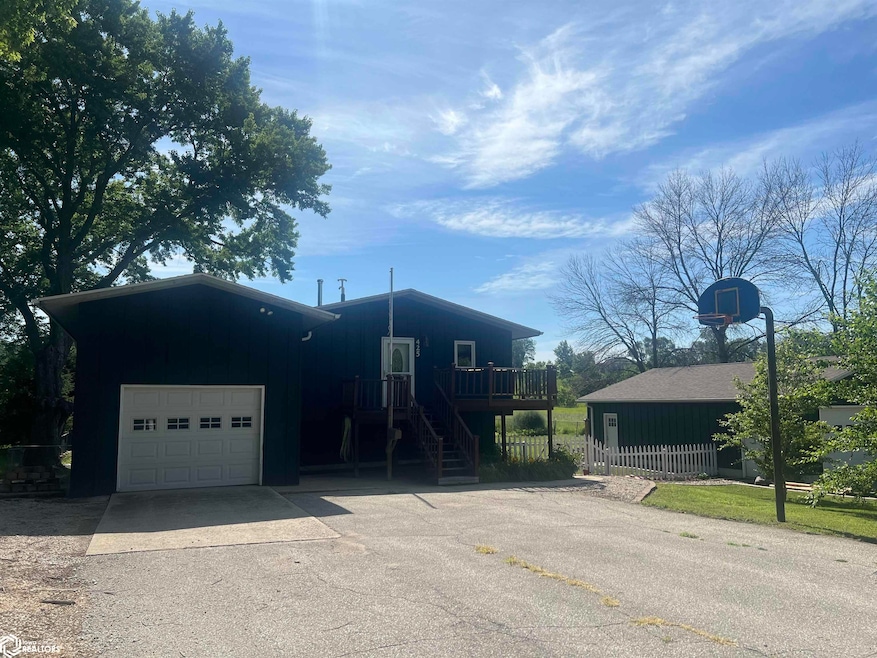
425 3rd St S Humboldt, IA 50548
Estimated payment $1,280/month
Total Views
6,134
3
Beds
2
Baths
932
Sq Ft
$204
Price per Sq Ft
Highlights
- Fireplace
- Taft Elementary School Rated A-
- Forced Air Heating System
About This Home
THE FEEL OF COUNTRY LIVING WITHOUT THE DRIVE.......YOUR OWN HAVEN IS FOUND IN THIS 3 BEDROOM HOME WITH A WOOD STOVE AND WALKOUT LOWER LEVEL. YOUR KIDS WILL LOVE THE LARGE FENCED PRIVATE YARD. MOM WILL ENJOY THE BEAUTIFUL HICKORY KITCHEN W/ISLAND AND DAD WILL FINALLY HAVE A PLACE FOR ALL HIS TOYS AND STUFF FOUND IN THE DETACHED GARAGE WITH HEATED FLOORS AND COOLING WITH 1008 S/F (28 X 36), 100 AMP CIRCUIT BREAKER, ATTIC STORAGE. FURNACE, A/C, TANKLESS WATER HEATER, SHINGLES AND GUTTERS- NEW IN 2018. ALL KITCHEN APPLIANCES AND WASHER AND DRYER - STAY. MOVE-IN READY!!!!! EXTERIOR NEWLY PAINTED IN 2024
Home Details
Home Type
- Single Family
Est. Annual Taxes
- $2,886
Year Built
- Built in 1978
Parking
- 5
Interior Spaces
- Fireplace
- Basement Fills Entire Space Under The House
Additional Features
- Lot Dimensions are 112.02 x 162
- Forced Air Heating System
Map
Create a Home Valuation Report for This Property
The Home Valuation Report is an in-depth analysis detailing your home's value as well as a comparison with similar homes in the area
Home Values in the Area
Average Home Value in this Area
Tax History
| Year | Tax Paid | Tax Assessment Tax Assessment Total Assessment is a certain percentage of the fair market value that is determined by local assessors to be the total taxable value of land and additions on the property. | Land | Improvement |
|---|---|---|---|---|
| 2024 | $2,886 | $173,120 | $28,570 | $144,550 |
| 2023 | $2,836 | $173,120 | $28,570 | $144,550 |
| 2022 | $2,610 | $146,850 | $17,140 | $129,710 |
| 2021 | $2,610 | $138,520 | $17,140 | $121,380 |
| 2020 | $2,356 | $121,710 | $11,880 | $109,830 |
| 2019 | $2,158 | $112,470 | $0 | $0 |
| 2018 | $2,230 | $112,470 | $0 | $0 |
| 2017 | $2,230 | $108,560 | $0 | $0 |
| 2016 | $2,216 | $108,560 | $0 | $0 |
| 2015 | $2,216 | $108,560 | $0 | $0 |
| 2014 | $2,170 | $108,560 | $0 | $0 |
Source: Public Records
Property History
| Date | Event | Price | Change | Sq Ft Price |
|---|---|---|---|---|
| 07/25/2025 07/25/25 | Pending | -- | -- | -- |
| 07/02/2025 07/02/25 | For Sale | $189,900 | -- | $204 / Sq Ft |
Source: NoCoast MLS
Mortgage History
| Date | Status | Loan Amount | Loan Type |
|---|---|---|---|
| Closed | $150,000 | Credit Line Revolving | |
| Closed | $79,300 | New Conventional | |
| Closed | $33,000 | Unknown | |
| Closed | $23,500 | Unknown | |
| Closed | $76,400 | New Conventional |
Source: Public Records
Similar Homes in Humboldt, IA
Source: NoCoast MLS
MLS Number: NOC6329315
APN: 000001012227008
Nearby Homes






