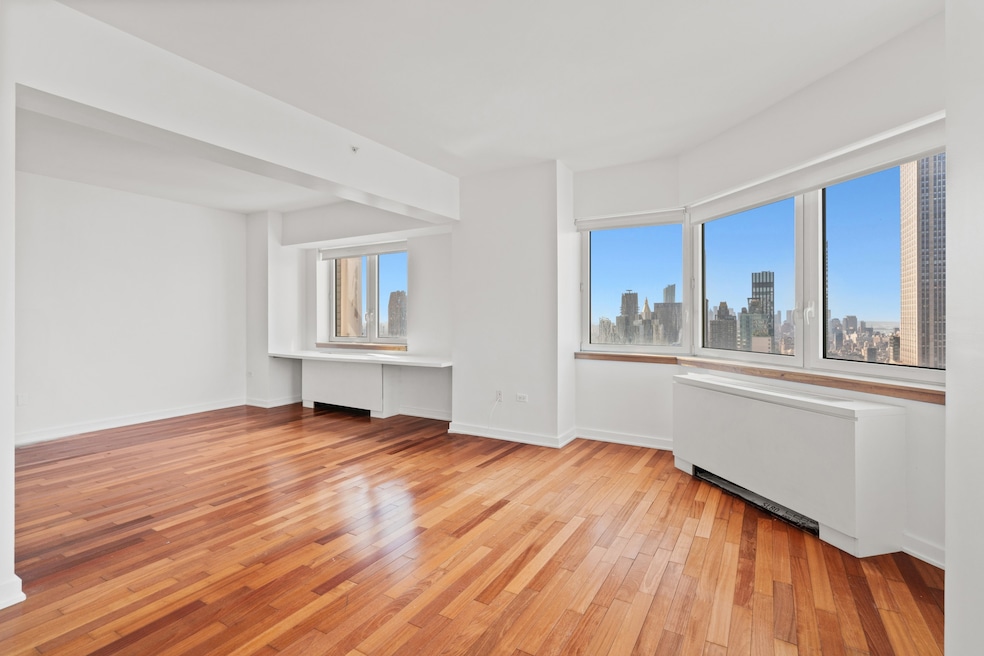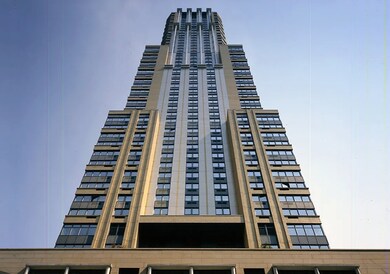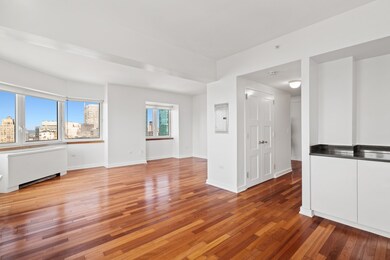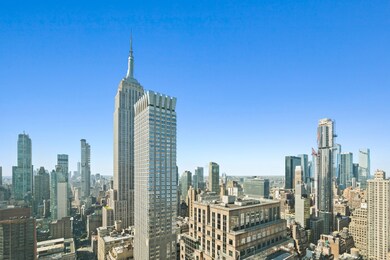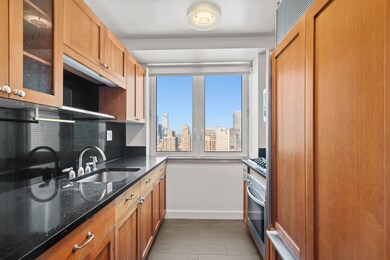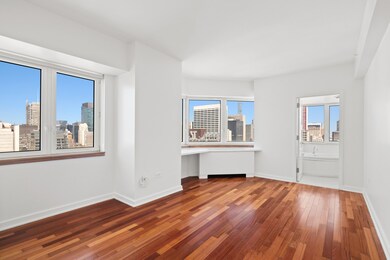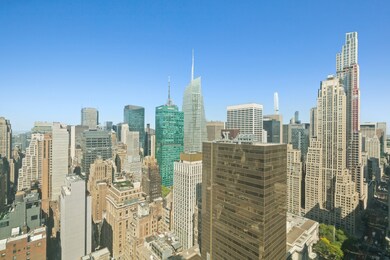425 5th Ave, Unit 53B Floor 53 New York, NY 10016
Garment District NeighborhoodHighlights
- Community Garden
- 4-minute walk to 5 Avenue-Bryant Park
- Central Air
- P.S. 116 Mary Lindley Murray Rated A-
- Elevator
- 1-minute walk to Tilden Park
About This Home
Perched high on the 53rd floor of the prestigious 425 Fifth Avenue, this sun-drenched corner residence offers sweeping panoramic views in every direction—north, south, and west—through windows in every room. Spanning approximately 1,583 square feet, this thoughtfully designed 2-bedroom plus library (easily convertible to a third bedroom) features a gracious entry foyer, an expansive living and dining area, and floor-to-ceiling vistas that elevate everyday living. The windowed chef’s kitchen is outfitted with rich cherry wood cabinetry, granite countertops, and high-end stainless steel appliances, including a Miele dishwasher, 5-burner cooktop, and double oven—perfect for both everyday cooking and entertaining. The luxurious primary suite boasts an outfitted walk-in closet and a spa-quality en-suite bath featuring a soaking tub perfectly positioned to enjoy open northwest-facing views of the New York City skyline , a separate steam shower, Dornbracht fixtures, white Italian tile, and marble finishes.Additional features include custom built-ins, cherry hardwood floors throughout, and an in-unit Bosch washer and dryer. 425 Fifth Avenue , designed by renowned architect Michael Graves, is a full-service luxury condominium offering an extensive suite of amenities: 24-hour doorman and concierge, fitness center, indoor pool, steam room and sauna, landscaped outdoor terrace, residents’ lounge, business center, children’s playroom, and more. Located in the heart of Midtown South Manhattan, residents enjoy immediate access to Fifth Avenue’s world-class shopping and dining, Bryant Park, the New York Public Library, and all major transportation options are just moments away. A must see!!!
Condo Details
Home Type
- Condominium
Est. Annual Taxes
- $46,134
Year Built
- Built in 2003
Home Design
- 1,583 Sq Ft Home
- Entry on the 53rd floor
Bedrooms and Bathrooms
- 2 Bedrooms
Laundry
- Laundry in unit
- Dryer
- Washer
Utilities
- Central Air
Listing and Financial Details
- Property Available on 10/6/25
- Legal Lot and Block 7503 / 0868
Community Details
Overview
- High-Rise Condominium
- Murray Hill Subdivision
- 67-Story Property
Amenities
- Community Garden
- Laundry Facilities
- Elevator
Map
About This Building
Source: Real Estate Board of New York (REBNY)
MLS Number: RLS20059544
APN: 0868-1639
- 425 5th Ave Unit 26B
- 425 5th Ave Unit 24C
- 425 5th Ave Unit 65A
- 425 5th Ave Unit 21A
- 425 5th Ave Unit 47AB
- 425 5th Ave Unit 22F
- 425 5th Ave Unit 57A
- 244 Madison Ave Unit 6-L
- 244 Madison Ave Unit 12F
- 244 Madison Ave Unit 16B
- 244 Madison Ave Unit 10F
- 244 Madison Ave Unit 15I
- 244 Madison Ave Unit 12B
- 220 Madison Ave Unit 9H
- 220 Madison Ave Unit PH-C
- 220 Madison Ave Unit 8H
- 220 Madison Ave Unit 11 M
- 220 Madison Ave Unit 3M
- 220 Madison Ave Unit 1415O
- 220 Madison Ave Unit 4H
- 425 5th Ave Unit 41C
- 244 Madison Ave Unit 7 A
- 220 Madison Ave Unit 15D
- 15-17-17 E 36th St Unit ID1055230P
- 32 W 40th St Unit 24L
- 32 W 40th St Unit 11B
- 400 W 36th St Unit ID1323950P
- 80 Park Ave Unit 12E
- 30 E 37th St Unit 7G
- 372 5th Ave Unit 2
- 40 Park Ave Unit FL4-ID1785
- 40 Park Ave Unit FL7-ID1713
- 40 Park Ave
- 30 Park Ave Unit FL16-ID2083
- 30 Park Ave Unit FL14-ID1939
- 30 Park Ave Unit FL16-ID1594
- 30 Park Ave Unit ID1013675P
- 35 E 35th St
- 28 Park Ave Unit FL17-ID1565
- 68 W 37th St Unit FL24-ID1286048P
