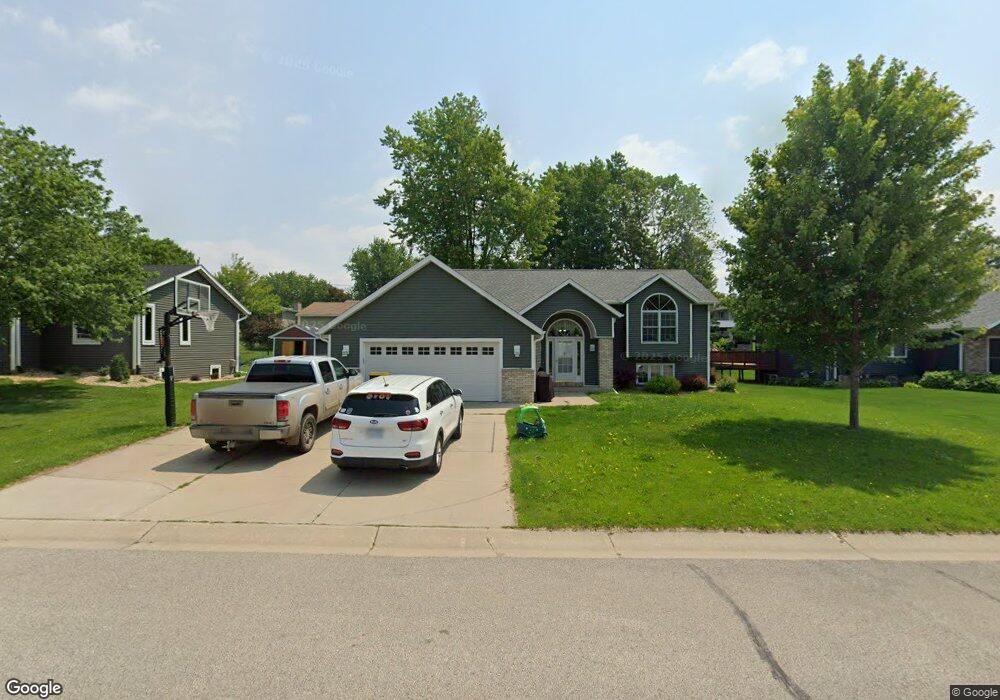425 7th St SW Plainview, MN 55964
Estimated Value: $333,000 - $347,000
4
Beds
2
Baths
2,319
Sq Ft
$145/Sq Ft
Est. Value
About This Home
This home is located at 425 7th St SW, Plainview, MN 55964 and is currently estimated at $336,871, approximately $145 per square foot. 425 7th St SW is a home located in Wabasha County with nearby schools including Plainview-Elgin-Millville Elementary School (PK-3), Plainview-Elgin-Millville Elementary School (4-6), and Plainview-Elgin-Millville Junior High School.
Ownership History
Date
Name
Owned For
Owner Type
Purchase Details
Closed on
Jan 13, 2022
Sold by
Larson Thomas G and Larson Mary J
Bought by
Devlin Damon and Kernan Natalie
Current Estimated Value
Home Financials for this Owner
Home Financials are based on the most recent Mortgage that was taken out on this home.
Original Mortgage
$289,656
Outstanding Balance
$266,744
Interest Rate
3.05%
Mortgage Type
FHA
Estimated Equity
$70,127
Create a Home Valuation Report for This Property
The Home Valuation Report is an in-depth analysis detailing your home's value as well as a comparison with similar homes in the area
Home Values in the Area
Average Home Value in this Area
Purchase History
| Date | Buyer | Sale Price | Title Company |
|---|---|---|---|
| Devlin Damon | $295,000 | None Available |
Source: Public Records
Mortgage History
| Date | Status | Borrower | Loan Amount |
|---|---|---|---|
| Open | Devlin Damon | $289,656 |
Source: Public Records
Tax History
| Year | Tax Paid | Tax Assessment Tax Assessment Total Assessment is a certain percentage of the fair market value that is determined by local assessors to be the total taxable value of land and additions on the property. | Land | Improvement |
|---|---|---|---|---|
| 2025 | $4,146 | $330,800 | $35,000 | $295,800 |
| 2024 | $4,146 | $302,300 | $35,000 | $267,300 |
| 2023 | $3,974 | $299,100 | $35,000 | $264,100 |
| 2022 | $3,626 | $280,200 | $35,000 | $245,200 |
| 2021 | $3,732 | $237,200 | $35,000 | $202,200 |
| 2020 | $3,686 | $233,200 | $33,300 | $199,900 |
| 2019 | $3,716 | $225,500 | $24,500 | $201,000 |
| 2018 | $3,070 | $215,600 | $24,500 | $191,100 |
| 2017 | $2,756 | $190,500 | $24,500 | $166,000 |
| 2016 | $2,376 | $0 | $0 | $0 |
| 2015 | $2,376 | $0 | $0 | $0 |
| 2012 | $2,474 | $0 | $0 | $0 |
Source: Public Records
Map
Nearby Homes
- 415 7th St SW
- 435 7th St SW
- 415 415 7th-Street-sw
- 430 6th St SW
- 440 6th St SW
- 405 7th St SW
- 420 6th St SW
- 450 6th St SW
- 420 7th St SW
- 410 410 7th-Street-sw
- 410 6th St SW
- 430 7th St SW
- 445 7th St SW
- 410 7th St SW
- 440 7th St SW
- 510 6th St SW
- 400 7th St SW
- 630 4th Ave SW
- 520 6th St SW
- 520 520 6th-Street-sw
Your Personal Tour Guide
Ask me questions while you tour the home.
