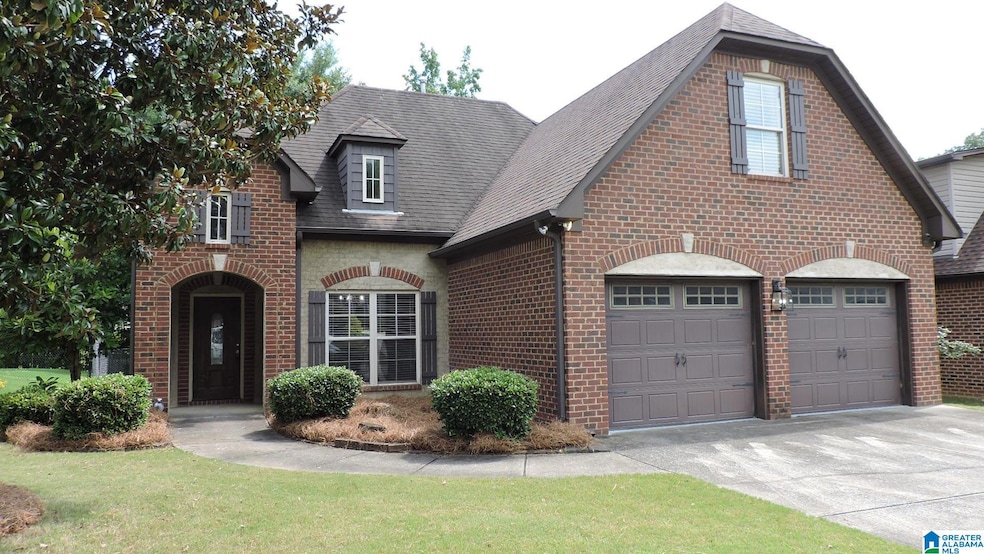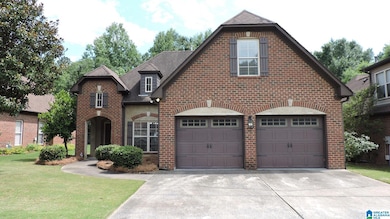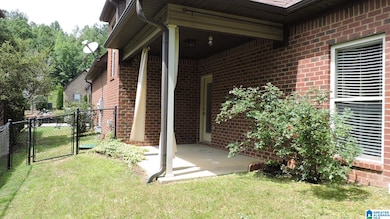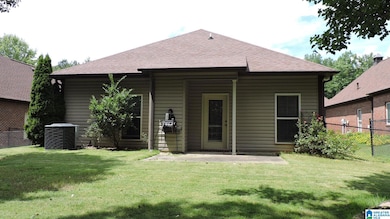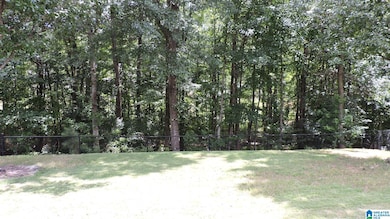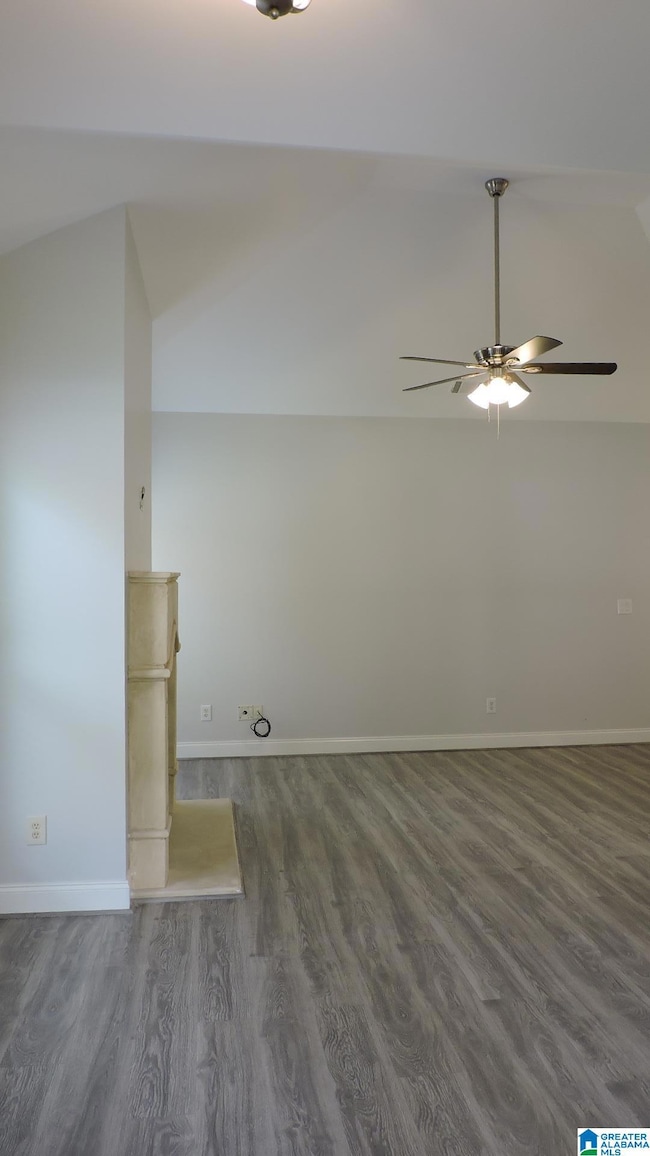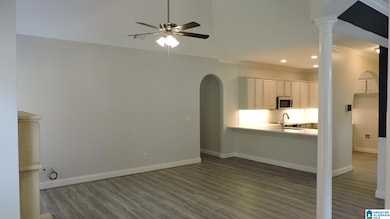425 Ballantrae Rd Pelham, AL 35124
Estimated payment $2,165/month
Highlights
- Outdoor Pool
- Vaulted Ceiling
- Solid Surface Countertops
- Pelham Ridge Elementary School Rated A-
- Attic
- Covered Patio or Porch
About This Home
Remodeled 4BR/2BA garden home. The living room has a vaulted ceiling, gas log fireplace and is open to the dining area and kitchen. New laminate hardwood floors throughout with carpet upstairs. Kitchen has quartz counter tops, tiled back splash, under and above cabinet lighting, and stainless appliances. There is access to the side patio and pantry from the kitchen. Bathrooms have all new quartz tops with the master bath featuring a jacuzzi tub and shower. There is a fourth bedroom or den upstairs. The laundry room is located on the main level. A two car garage, and fenced back yard complete this home. the community pool is just down the street from this home.
Home Details
Home Type
- Single Family
Est. Annual Taxes
- $3,631
Year Built
- Built in 2007
Lot Details
- 7,405 Sq Ft Lot
- Fenced Yard
HOA Fees
- Property has a Home Owners Association
Parking
- 2
Home Design
- Slab Foundation
- Shingle Siding
- Vinyl Siding
- Three Sided Brick Exterior Elevation
Interior Spaces
- Vaulted Ceiling
- Recessed Lighting
- Fireplace Features Masonry
- Gas Fireplace
- Window Treatments
- Living Room with Fireplace
- Solid Surface Countertops
- Attic
Bedrooms and Bathrooms
- 4 Bedrooms
- 2 Full Bathrooms
- Soaking Tub
Laundry
- Laundry Room
- Laundry on main level
- Washer and Electric Dryer Hookup
Outdoor Features
- Outdoor Pool
- Covered Patio or Porch
Schools
- Pelham Ridge Elementary School
- Pelham High School
Utilities
- Forced Air Heating System
- Underground Utilities
- Gas Water Heater
Community Details
- $90 Other Monthly Fees
Map
Home Values in the Area
Average Home Value in this Area
Tax History
| Year | Tax Paid | Tax Assessment Tax Assessment Total Assessment is a certain percentage of the fair market value that is determined by local assessors to be the total taxable value of land and additions on the property. | Land | Improvement |
|---|---|---|---|---|
| 2024 | $3,631 | $62,600 | $0 | $0 |
| 2023 | $1,771 | $31,240 | $0 | $0 |
| 2022 | $1,532 | $27,120 | $0 | $0 |
| 2021 | $1,330 | $23,640 | $0 | $0 |
| 2020 | $1,295 | $23,040 | $0 | $0 |
| 2019 | $1,259 | $22,420 | $0 | $0 |
| 2017 | $1,203 | $21,440 | $0 | $0 |
| 2015 | $1,160 | $20,700 | $0 | $0 |
| 2014 | $1,133 | $20,240 | $0 | $0 |
Property History
| Date | Event | Price | List to Sale | Price per Sq Ft | Prior Sale |
|---|---|---|---|---|---|
| 11/01/2025 11/01/25 | For Sale | $340,000 | +51.1% | $196 / Sq Ft | |
| 06/07/2018 06/07/18 | Sold | $225,000 | +2.3% | $130 / Sq Ft | View Prior Sale |
| 05/03/2018 05/03/18 | Price Changed | $219,900 | -4.3% | $127 / Sq Ft | |
| 04/13/2018 04/13/18 | For Sale | $229,900 | +15.0% | $133 / Sq Ft | |
| 10/31/2013 10/31/13 | Sold | $200,000 | -5.7% | -- | View Prior Sale |
| 09/09/2013 09/09/13 | Pending | -- | -- | -- | |
| 08/17/2012 08/17/12 | For Sale | $212,000 | -- | -- |
Purchase History
| Date | Type | Sale Price | Title Company |
|---|---|---|---|
| Trustee Deed | $255,100 | None Listed On Document | |
| Deed | $225,000 | -- | |
| Warranty Deed | $200,000 | None Available | |
| Corporate Deed | $205,850 | None Available |
Mortgage History
| Date | Status | Loan Amount | Loan Type |
|---|---|---|---|
| Previous Owner | $230,400 | No Value Available | |
| Previous Owner | -- | No Value Available | |
| Previous Owner | $200,000 | VA | |
| Previous Owner | $195,550 | Unknown |
Source: Greater Alabama MLS
MLS Number: 21435707
APN: 14-8-27-4-003-013-000
- 400 Ballantrae Rd
- 0 Ballantrae Rd Unit 24141998
- 205 Perthshire Cove
- 213 Perthshire Cove
- 487 Ballantrae Rd
- 215 Dunrobin Cove
- 417 Glen Iris Cir
- 114 Gleneagles Ln
- 100 Kilkerran Ln
- 125 Mcalpin Cir
- 1113 Weybridge Cir
- 109 Mcalpin Cir
- 132 Mcalpin Cir
- 100 Mcalpin Cir
- 124 Mcalpin Cir
- 108 Mcalpin Cir
- 104 Mcalpin Cir
- 2307 Firetower Rd
- 225 Stoneykirk Way
- 200 Stoneykirk Way Unit 1705
- 330330 Kinross Cir
- 5085 Simms Ridge
- 10 Grand Reserve Dr
- 100 Huntley Dr
- 1500 Windsor Ct
- 222 High Ridge Dr
- 403 3rd St NE
- 201 Willow Creek S Cir
- 191 Sugar Hill Ln
- 376 Walker Way
- 306 Park Crest Run
- 1704 Native Dancer Dr
- 116 Setting Sun Ln
- 1909 Chandalar Ct
- 2100 Canopy Trail
- 205 Camellia Dr
- 101 Bishop Cir
- 615 Cahaba Manor Trail
- 1740 Woodbrook Trail
- 2624 Chandalar Ln
