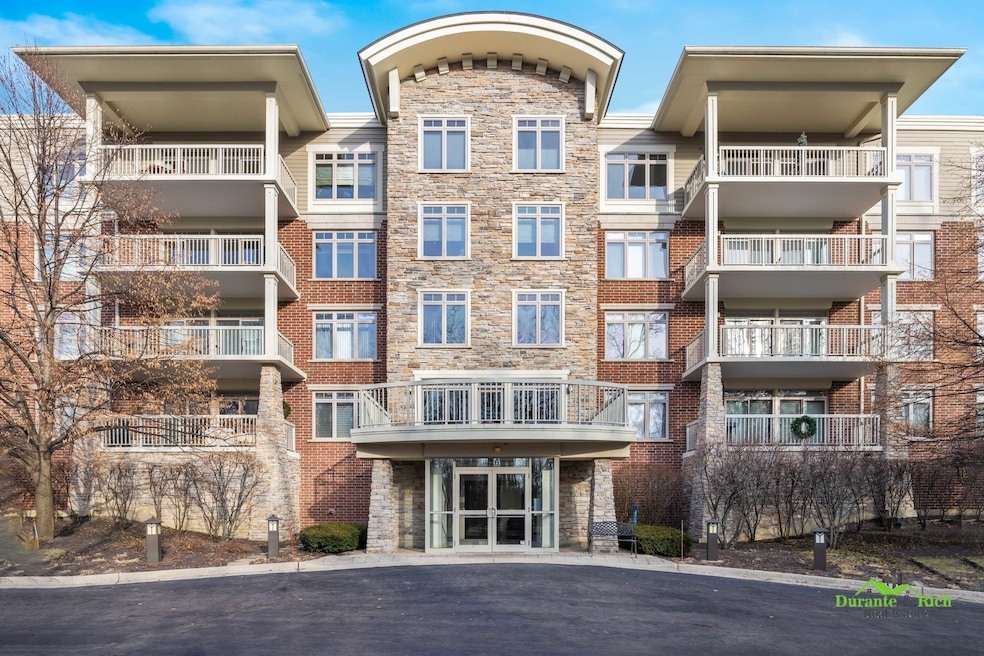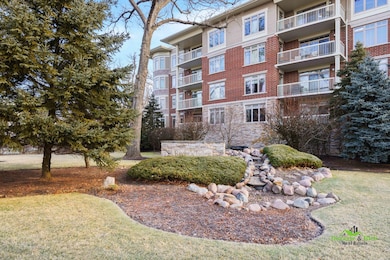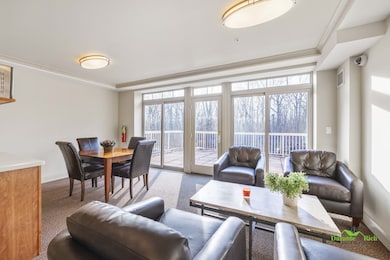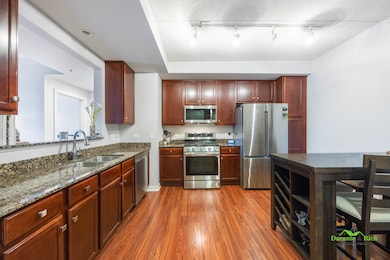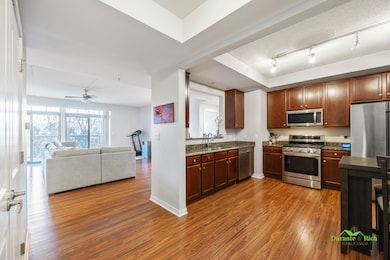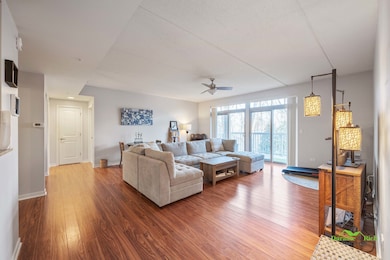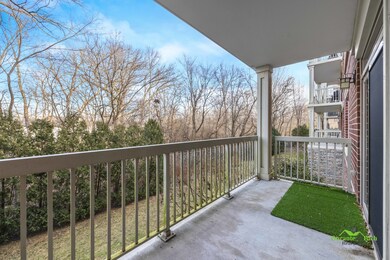425 Benjamin Dr Unit 205 Vernon Hills, IL 60061
Estimated payment $3,830/month
Highlights
- Fitness Center
- Wood Flooring
- Party Room
- Laura B. Sprague School Rated A-
- 1 Fireplace
- Balcony
About This Home
Gorgeous 2 Bedroom 2 Bath Condo located at River's Edge Condominiums with beautiful views! Views of the Daniel Wright woods and Half Day Conservancy. A Large kitchen with spacious granite counters, maple cabinetry overlooking the large living space! Massive open great room that is perfect for entertaining large gatherings. Car parking in the heated garage. Low monthly fees include radiant heat, gas, water, as well as use and upkeep of the workout room, party room and terrace. Easy access to walking trails from the property. Many upgrades include all new hard flooring in family room and kitchen, New carpet in both bedrooms. Kitchen has 42" Maple cabinets, granite counters. In unit washer/dryer. Large MBR has full bath w/sep shower, tub, & dual vanity. Secure building with elevator, heated parking space plus storage unit, club, & exercise rooms. Unbeatable location near shops, restaurants, freeway and walking trails. Maintenance free living. Stevenson H.S.
Property Details
Home Type
- Condominium
Est. Annual Taxes
- $8,882
Year Built
- Built in 2007
HOA Fees
- $481 Monthly HOA Fees
Parking
- 1 Car Garage
- Driveway
- Parking Included in Price
Home Design
- Entry on the 2nd floor
- Brick Exterior Construction
- Concrete Perimeter Foundation
Interior Spaces
- 1-Story Property
- Ceiling Fan
- 1 Fireplace
- Family Room
- Living Room
- Dining Room
- Storage
Kitchen
- Range
- Microwave
- Dishwasher
Flooring
- Wood
- Carpet
Bedrooms and Bathrooms
- 2 Bedrooms
- 2 Potential Bedrooms
- 2 Full Bathrooms
- Dual Sinks
- Separate Shower
Laundry
- Laundry Room
- Dryer
- Washer
Home Security
- Home Security System
- Intercom
Utilities
- Forced Air Heating and Cooling System
- Heating System Uses Natural Gas
- 200+ Amp Service
- Lake Michigan Water
Additional Features
- Air Purifier
- Balcony
Community Details
Overview
- Association fees include heat, water, gas, insurance, exercise facilities, exterior maintenance, lawn care, scavenger, snow removal
- 40 Units
- Mperial Asset Management Association, Phone Number (847) 757-8171
- High-Rise Condominium
- Rivers Edge Subdivision
- Property managed by Mperial Asset Management
Amenities
- Common Area
- Party Room
Recreation
- Fitness Center
Pet Policy
- Dogs and Cats Allowed
Map
Home Values in the Area
Average Home Value in this Area
Tax History
| Year | Tax Paid | Tax Assessment Tax Assessment Total Assessment is a certain percentage of the fair market value that is determined by local assessors to be the total taxable value of land and additions on the property. | Land | Improvement |
|---|---|---|---|---|
| 2024 | $8,882 | $99,897 | $39,868 | $60,029 |
| 2023 | $8,296 | $94,260 | $37,618 | $56,642 |
| 2022 | $8,296 | $89,423 | $35,688 | $53,735 |
| 2021 | $7,973 | $88,459 | $35,303 | $53,156 |
| 2020 | $7,769 | $88,760 | $35,423 | $53,337 |
| 2019 | $7,539 | $88,432 | $35,292 | $53,140 |
| 2018 | $8,042 | $96,766 | $38,361 | $58,405 |
| 2017 | $7,953 | $94,508 | $37,466 | $57,042 |
| 2016 | $7,651 | $96,275 | $35,877 | $60,398 |
| 2015 | $8,026 | $90,036 | $33,552 | $56,484 |
| 2014 | $8,181 | $89,811 | $36,034 | $53,777 |
| 2012 | $8,847 | $102,104 | $36,106 | $65,998 |
Property History
| Date | Event | Price | List to Sale | Price per Sq Ft | Prior Sale |
|---|---|---|---|---|---|
| 11/10/2025 11/10/25 | For Sale | $495,000 | 0.0% | -- | |
| 05/01/2023 05/01/23 | Rented | $2,495 | 0.0% | -- | |
| 03/27/2023 03/27/23 | Under Contract | -- | -- | -- | |
| 01/19/2023 01/19/23 | For Rent | $2,495 | 0.0% | -- | |
| 03/25/2022 03/25/22 | Sold | $294,000 | 0.0% | $179 / Sq Ft | View Prior Sale |
| 02/18/2022 02/18/22 | Pending | -- | -- | -- | |
| 02/16/2022 02/16/22 | For Sale | $294,000 | 0.0% | $179 / Sq Ft | |
| 06/29/2020 06/29/20 | Rented | $1,950 | 0.0% | -- | |
| 06/25/2020 06/25/20 | Under Contract | -- | -- | -- | |
| 06/11/2020 06/11/20 | For Rent | $1,950 | -- | -- |
Purchase History
| Date | Type | Sale Price | Title Company |
|---|---|---|---|
| Quit Claim Deed | -- | None Available | |
| Interfamily Deed Transfer | -- | None Available | |
| Warranty Deed | $322,000 | Chicago Title Insurance Co |
Mortgage History
| Date | Status | Loan Amount | Loan Type |
|---|---|---|---|
| Previous Owner | $241,425 | Unknown |
Source: Midwest Real Estate Data (MRED)
MLS Number: 12514864
APN: 15-10-100-008
- 16280 W Woodbine Cir
- 24729 N Milwaukee Ave
- 24803 N Milwaukee Ave
- 91 S Milwaukee Ave
- 909 S Milwaukee Ave
- 1166 Georgetown Way Unit 103
- 468 Woodland Chase Ln
- 396 Forest Edge Dr
- 1270 Georgetown Way Unit 232
- 25043 Illinois 21
- 1199 E Port Clinton Rd Unit 504
- 1199 E Port Clinton Rd Unit 601
- 1199 E Port Clinton Rd Unit 304
- 1218 Byrne Blvd
- 24132 N Bridle Trail Rd
- 1255 Danforth Ct
- 339 Lasalle St
- 306 Lasalle St
- 414 Sislow Ln
- 410 Sislow Ln
- 675 Woodlands Pkwy
- 215 N Milwaukee Ave
- 1166 Georgetown Way Unit 103
- 103 Oak Leaf Ln
- 1255 Danforth Ct
- 555 Lakeview Pkwy
- 3220 Indian Creek Dr
- 23362 N Apple Hill Ln
- 5 Castlegate Ct
- 5 Hotchkiss Ct
- 750 Hawthorn Row Unit 4166
- 750 Hawthorn Row Unit 1115
- 750 Hawthorn Row Unit 3107
- 750 Hawthorn Row Unit 2107
- 750 Hawthorn Row Unit 3208
- 750 Hawthorn Row
- 1111 N Milwaukee Ave
- 2470 Palazzo Ct
- 501 Saddlebrook Ln Unit 134
- 1155 Museum Blvd
