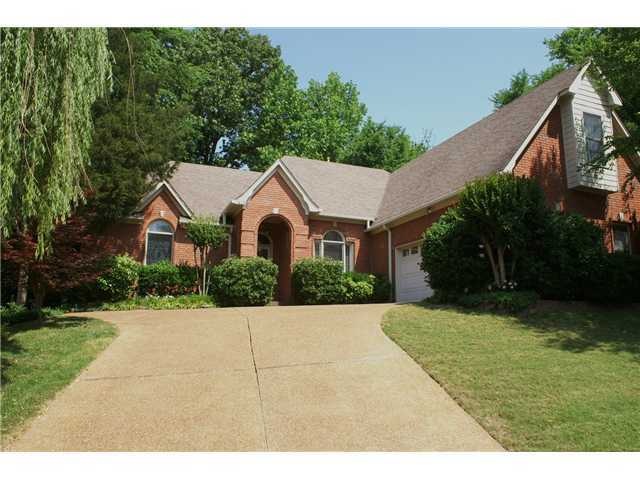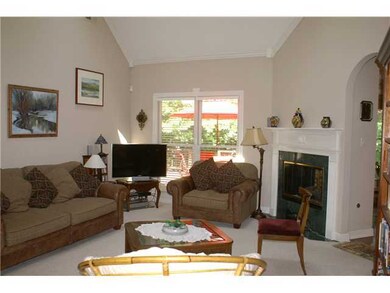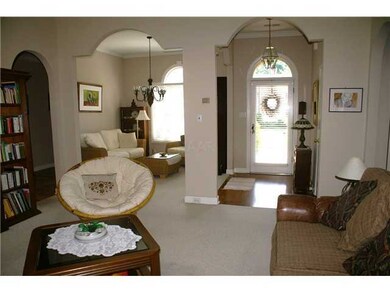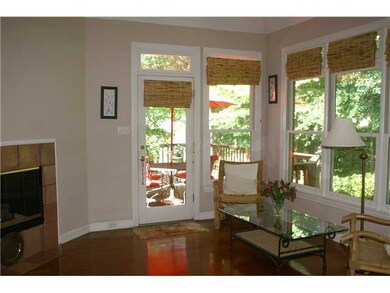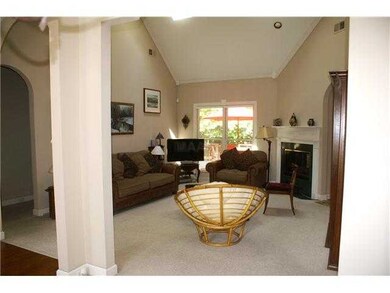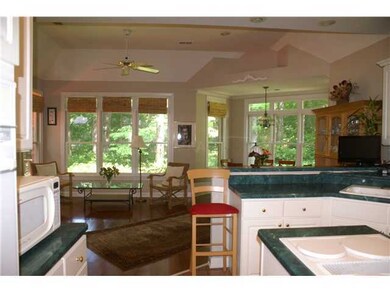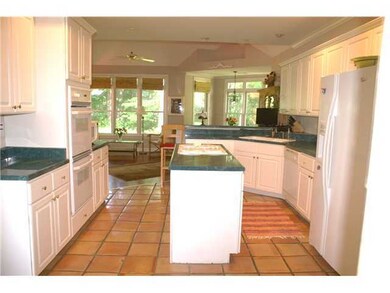
425 Brook Ridge Cir Cordova, TN 38018
Highlights
- Deck
- Vaulted Ceiling
- Wood Flooring
- Fireplace in Hearth Room
- Traditional Architecture
- Main Floor Primary Bedroom
About This Home
As of January 2023IMMACULATE 4 BDRM HOME NESTLED IN RIVERTRAIL CROSSING SUBDIVISION. BEAUTIFUL LOT AND HOME IN AREA OF LARGE WELL KEPT HOMES. VERY OPEN ENTERTAINING FLOOR PLAN WITH THREE BEDROOMS DOWN AND DOUBLE GARAGE, PATIO AND VIEW OF BEAUTIFUL REAR YARD AREA.
Last Agent to Sell the Property
Wayne Hudspeth
Equivest Realty Services Compa License #51830 Listed on: 01/02/2013
Home Details
Home Type
- Single Family
Est. Annual Taxes
- $2,487
Year Built
- Built in 1994
Lot Details
- 0.25 Acre Lot
- Landscaped
- Corner Lot
- Sprinklers on Timer
- Few Trees
Home Design
- Traditional Architecture
- Slab Foundation
Interior Spaces
- 2,600-2,799 Sq Ft Home
- 3,063 Sq Ft Home
- 1.5-Story Property
- Smooth Ceilings
- Vaulted Ceiling
- Ceiling Fan
- Skylights
- Factory Built Fireplace
- Fireplace in Hearth Room
- Gas Fireplace
- Some Wood Windows
- Double Pane Windows
- Window Treatments
- Entrance Foyer
- Living Room with Fireplace
- Breakfast Room
- Dining Room
- Bonus Room
- Play Room
- Storage Room
- Keeping Room
- Attic
Kitchen
- Breakfast Bar
- Double Self-Cleaning Oven
- Cooktop
- Dishwasher
- Kitchen Island
- Disposal
Flooring
- Wood
- Partially Carpeted
- Tile
Bedrooms and Bathrooms
- 4 Bedrooms | 3 Main Level Bedrooms
- Primary Bedroom on Main
- Split Bedroom Floorplan
- Walk-In Closet
- 3 Full Bathrooms
- Dual Vanity Sinks in Primary Bathroom
- Whirlpool Bathtub
- Bathtub With Separate Shower Stall
Laundry
- Laundry Room
- Washer and Dryer Hookup
Home Security
- Home Security System
- Fire and Smoke Detector
Parking
- 2 Car Attached Garage
- Side Facing Garage
- Garage Door Opener
- Driveway
Outdoor Features
- Deck
- Patio
- Porch
Utilities
- Two cooling system units
- Central Air
- Two Heating Systems
- Heating System Uses Gas
- 220 Volts
- Gas Water Heater
- Satellite Dish
- Cable TV Available
Community Details
- Rivertrail Crossing Subdivision
Listing and Financial Details
- Assessor Parcel Number 091074 00009
Ownership History
Purchase Details
Home Financials for this Owner
Home Financials are based on the most recent Mortgage that was taken out on this home.Purchase Details
Home Financials for this Owner
Home Financials are based on the most recent Mortgage that was taken out on this home.Purchase Details
Home Financials for this Owner
Home Financials are based on the most recent Mortgage that was taken out on this home.Purchase Details
Home Financials for this Owner
Home Financials are based on the most recent Mortgage that was taken out on this home.Purchase Details
Home Financials for this Owner
Home Financials are based on the most recent Mortgage that was taken out on this home.Purchase Details
Home Financials for this Owner
Home Financials are based on the most recent Mortgage that was taken out on this home.Purchase Details
Similar Homes in Cordova, TN
Home Values in the Area
Average Home Value in this Area
Purchase History
| Date | Type | Sale Price | Title Company |
|---|---|---|---|
| Warranty Deed | $380,000 | Quality Title Group | |
| Interfamily Deed Transfer | -- | Avenue 365 Lender Services L | |
| Warranty Deed | $220,000 | None Available | |
| Warranty Deed | $194,500 | None Available | |
| Warranty Deed | $242,500 | -- | |
| Warranty Deed | $242,400 | -- | |
| Deed | $225,000 | -- |
Mortgage History
| Date | Status | Loan Amount | Loan Type |
|---|---|---|---|
| Open | $361,000 | New Conventional | |
| Previous Owner | $170,935 | New Conventional | |
| Previous Owner | $176,000 | New Conventional | |
| Previous Owner | $87,265 | New Conventional | |
| Previous Owner | $192,475 | Unknown | |
| Previous Owner | $194,000 | No Value Available | |
| Previous Owner | $242,400 | No Value Available | |
| Closed | $242,400 | No Value Available |
Property History
| Date | Event | Price | Change | Sq Ft Price |
|---|---|---|---|---|
| 01/12/2023 01/12/23 | Sold | $380,000 | +1.3% | $127 / Sq Ft |
| 12/06/2022 12/06/22 | Price Changed | $375,000 | -2.6% | $125 / Sq Ft |
| 08/31/2022 08/31/22 | For Sale | $385,000 | +75.0% | $128 / Sq Ft |
| 04/24/2017 04/24/17 | Sold | $220,000 | -2.2% | $73 / Sq Ft |
| 03/27/2017 03/27/17 | Pending | -- | -- | -- |
| 11/12/2016 11/12/16 | For Sale | $225,000 | +15.7% | $75 / Sq Ft |
| 02/08/2013 02/08/13 | Sold | $194,500 | -2.5% | $75 / Sq Ft |
| 01/28/2013 01/28/13 | Pending | -- | -- | -- |
| 01/02/2013 01/02/13 | For Sale | $199,500 | -- | $77 / Sq Ft |
Tax History Compared to Growth
Tax History
| Year | Tax Paid | Tax Assessment Tax Assessment Total Assessment is a certain percentage of the fair market value that is determined by local assessors to be the total taxable value of land and additions on the property. | Land | Improvement |
|---|---|---|---|---|
| 2025 | $2,487 | $93,325 | $19,125 | $74,200 |
| 2024 | $2,487 | $73,375 | $12,450 | $60,925 |
| 2023 | $4,470 | $73,375 | $12,450 | $60,925 |
| 2022 | $4,470 | $73,375 | $12,450 | $60,925 |
| 2021 | $4,522 | $73,375 | $12,450 | $60,925 |
| 2020 | $3,453 | $47,650 | $12,450 | $35,200 |
| 2019 | $1,523 | $47,650 | $12,450 | $35,200 |
| 2018 | $1,523 | $47,650 | $12,450 | $35,200 |
| 2017 | $1,559 | $47,650 | $12,450 | $35,200 |
| 2016 | $1,883 | $43,100 | $0 | $0 |
| 2014 | $1,883 | $43,100 | $0 | $0 |
Agents Affiliated with this Home
-
T
Seller's Agent in 2023
Tara Airhart
Real Estate Agency
-
Jimmie Tapley

Buyer's Agent in 2023
Jimmie Tapley
Crye-Leike, Inc., REALTORS
(901) 336-7898
8 in this area
263 Total Sales
-
Worth Jones

Seller's Agent in 2017
Worth Jones
Ware Jones, REALTORS
(901) 289-1890
1 in this area
152 Total Sales
-
Meagan Coscia

Buyer's Agent in 2017
Meagan Coscia
Crye-Leike
(901) 517-7300
18 in this area
74 Total Sales
-
W
Seller's Agent in 2013
Wayne Hudspeth
Equivest Realty Services Compa
-
Stanley Mills

Buyer's Agent in 2013
Stanley Mills
Crye-Leike, Inc., REALTORS
(901) 574-7426
1 in this area
7 Total Sales
Map
Source: Memphis Area Association of REALTORS®
MLS Number: 3262268
APN: 09-1074-0-0009
- 334 Brook Ridge Dr
- 8100 S Regis Place
- 537 Cairn Drive Extension
- 8365 Cedar Bend Cove
- 282 Shadow Grove Cove
- 488 W Regis Place
- 283 Walnut Tree Cove
- 8450 Stoksund Cove
- 8463 Stoksund Cove
- 00 Walnut Grove Rd
- 8409 Ridge Fall Cove
- 736 Tealwood Ln
- 731 Walnut Woods Cove N
- 8597 Pantherburn Trace
- 8606 Brer Rabbit Cove
- 11 W Viking Dr
- 8301 Weatherwood Ln
- 35 Oslo Cove
- 8233 Timber Creek Dr
- 90 W Viking Dr
