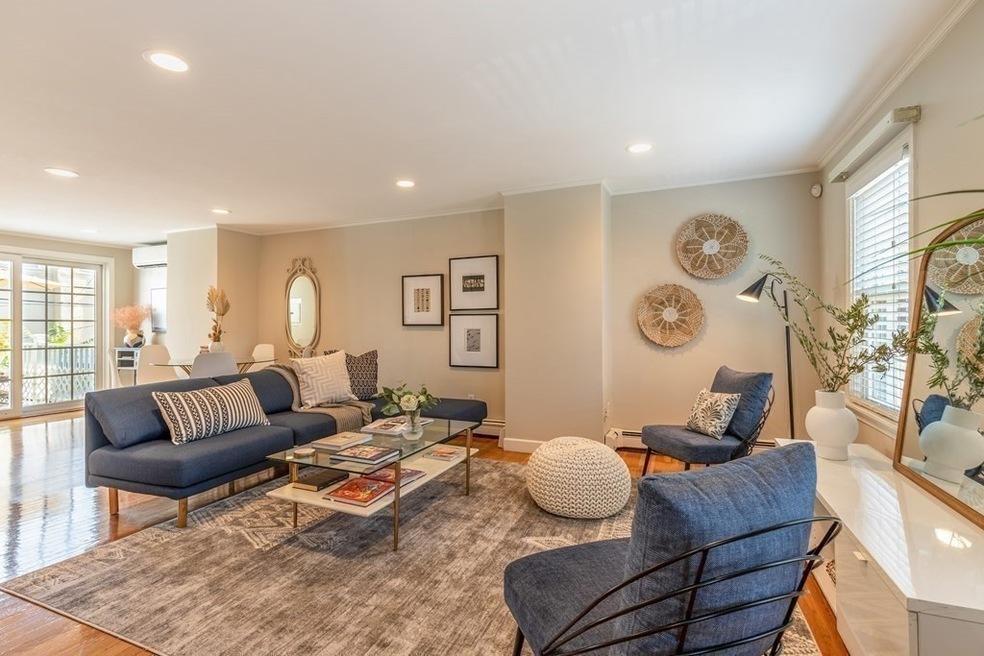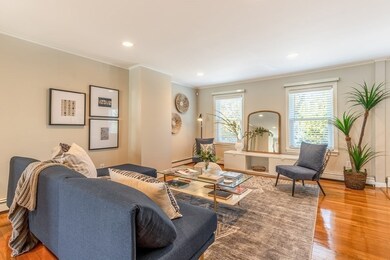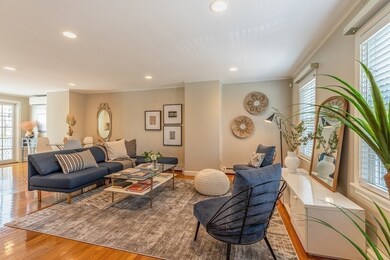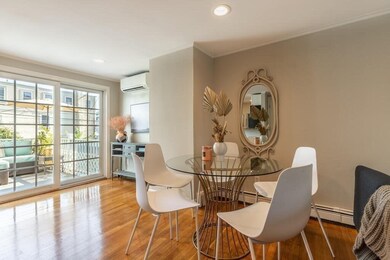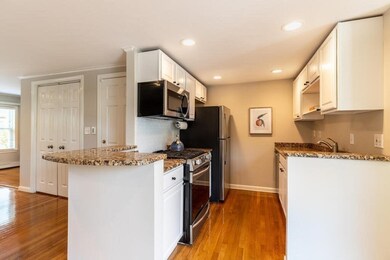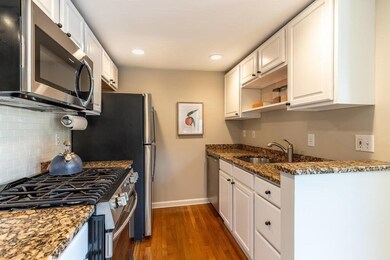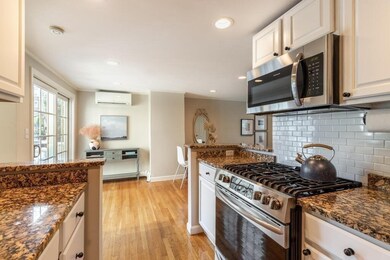
425 Bunker Hill St Unit 2 Charlestown, MA 02129
Medford Street-The Neck NeighborhoodHighlights
- Medical Services
- Property is near public transit
- Ductless Heating Or Cooling System
- Deck
- Porch
- 4-minute walk to Doherty Playground
About This Home
As of October 2023Absolutely Stunning! This Pristine 7 Room Condo offers 4 Bedrooms & 2 Full Baths and has been recently transformed. Features a deeded parking space in the driveway. Enjoy freshly painted white kitchen cabinetry w/ granite counters, S/S Appliances and a 5-burner chef's dream gas stove! The dining area w/ a double Glass Slider, opens to a new Trex Deck, the perfect spot to enjoy your morning coffee or evening barbeques. The spacious and Sun-filled Open Concept of Living and Dining, along with a Bedroom/Office & full bath on same level, offers effortless living! Upstairs are 3 Bedrooms including a Primary Bedroom spacious enough for a King Size Bed w/ Walk-in Closet. Also, a Full Bath & In-Unit Laundry on same level. Features: HW Flrs, Tile Baths, Recessed Lights, A/C, an abundance of Closets & Exclusive Rights to add a Roof Deck. Enjoy the lovely park & gardens across the street. Bonus: More storage in Basement! Close to Shops&Restaurants, 92 & 93 Bus Rtes,Orange Line & Highways.
Last Agent to Sell the Property
Coldwell Banker Realty - Andovers/Readings Regional Listed on: 09/06/2023

Last Buyer's Agent
Mackenzie Baker
Gibson Sotheby's International Realty

Townhouse Details
Home Type
- Townhome
Est. Annual Taxes
- $8,282
Year Built
- Built in 1885
HOA Fees
- $241 Monthly HOA Fees
Home Design
- Rubber Roof
Interior Spaces
- 1,359 Sq Ft Home
- 2-Story Property
- Home Security System
- Basement
Kitchen
- Range
- Microwave
- Dishwasher
- Disposal
Bedrooms and Bathrooms
- 4 Bedrooms
- 2 Full Bathrooms
Laundry
- Laundry in unit
- Dryer
- Washer
Parking
- 1 Car Parking Space
- Paved Parking
- Open Parking
- Off-Street Parking
- Deeded Parking
Outdoor Features
- Deck
- Porch
Location
- Property is near public transit
- Property is near schools
Utilities
- Ductless Heating Or Cooling System
- 3+ Cooling Systems Mounted To A Wall/Window
- 1 Heating Zone
- Heating System Uses Natural Gas
- Individual Controls for Heating
- Baseboard Heating
- Natural Gas Connected
Listing and Financial Details
- Assessor Parcel Number 1279633
Community Details
Overview
- Association fees include water, sewer, insurance
- 2 Units
Amenities
- Medical Services
- Shops
- Community Storage Space
Recreation
- Park
Pet Policy
- Pets Allowed
Ownership History
Purchase Details
Home Financials for this Owner
Home Financials are based on the most recent Mortgage that was taken out on this home.Similar Homes in the area
Home Values in the Area
Average Home Value in this Area
Purchase History
| Date | Type | Sale Price | Title Company |
|---|---|---|---|
| Land Court Massachusetts | $437,500 | -- |
Mortgage History
| Date | Status | Loan Amount | Loan Type |
|---|---|---|---|
| Open | $712,000 | Purchase Money Mortgage | |
| Closed | $296,000 | No Value Available | |
| Closed | $305,000 | No Value Available | |
| Closed | $289,000 | No Value Available | |
| Closed | $333,700 | Purchase Money Mortgage |
Property History
| Date | Event | Price | Change | Sq Ft Price |
|---|---|---|---|---|
| 10/30/2023 10/30/23 | Sold | $890,000 | -5.2% | $655 / Sq Ft |
| 09/21/2023 09/21/23 | Pending | -- | -- | -- |
| 09/06/2023 09/06/23 | For Sale | $939,000 | -- | $691 / Sq Ft |
Tax History Compared to Growth
Tax History
| Year | Tax Paid | Tax Assessment Tax Assessment Total Assessment is a certain percentage of the fair market value that is determined by local assessors to be the total taxable value of land and additions on the property. | Land | Improvement |
|---|---|---|---|---|
| 2025 | $9,739 | $841,000 | $0 | $841,000 |
| 2024 | $8,663 | $794,800 | $0 | $794,800 |
| 2023 | $8,282 | $771,100 | $0 | $771,100 |
| 2022 | $8,068 | $741,500 | $0 | $741,500 |
| 2021 | $7,912 | $741,500 | $0 | $741,500 |
| 2020 | $7,354 | $696,400 | $0 | $696,400 |
| 2019 | $6,554 | $621,800 | $0 | $621,800 |
| 2018 | $6,203 | $591,900 | $0 | $591,900 |
| 2017 | $6,029 | $569,300 | $0 | $569,300 |
| 2016 | $6,080 | $552,700 | $0 | $552,700 |
| 2015 | $5,745 | $474,400 | $0 | $474,400 |
| 2014 | $5,474 | $435,100 | $0 | $435,100 |
Agents Affiliated with this Home
-
Donna Shay
D
Seller's Agent in 2023
Donna Shay
Coldwell Banker Realty - Andovers/Readings Regional
(978) 886-0391
1 in this area
15 Total Sales
-
M
Buyer's Agent in 2023
Mackenzie Baker
Gibson Sotheby's International Realty
Map
Source: MLS Property Information Network (MLS PIN)
MLS Number: 73156018
APN: CHAR-000000-000002-001244-000004
- 3 Short Street Place Unit A
- 3 Short Street Place
- 9 Short St
- 8 Marshall Block
- 40 Chappie St Unit 1
- 374-398 Bunker Hill St Unit 306
- 380 Bunker Hill St Unit 202
- 381 Bunker Hill St Unit 1
- 45 Baldwin St Unit 1
- 43 Baldwin St
- 610 Rutherford Ave Unit 502
- 397 Main St Unit 4
- 24 N Mead St
- 31 Mead St
- 31 Essex St Unit 2
- 75 Russell St
- 314A Bunker Hill St Unit 1
- 14 Essex St
- 4 Essex St
- 356-358 Main St Unit 3
