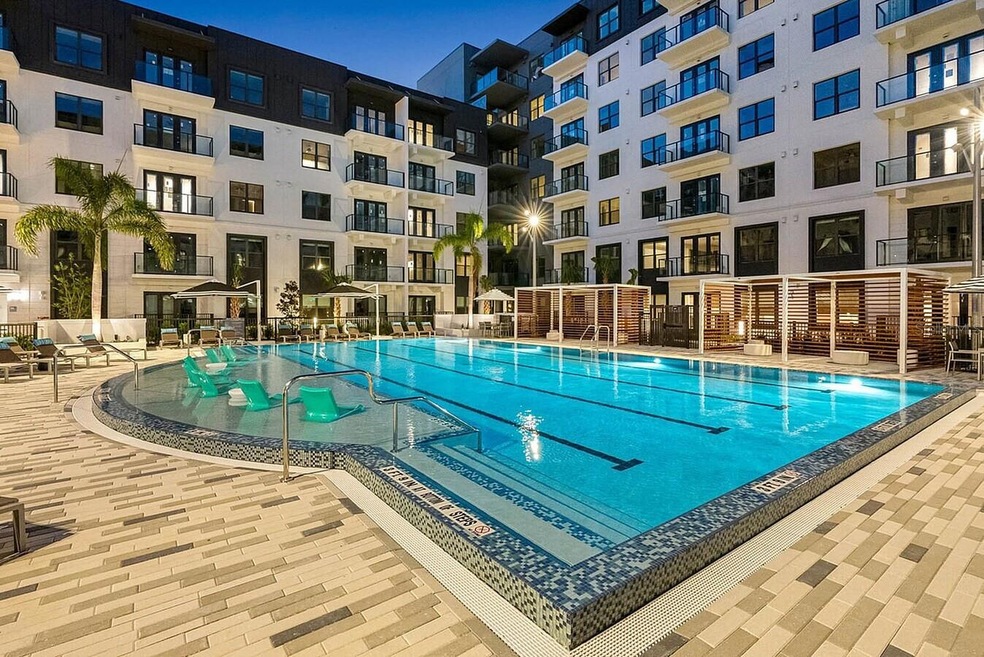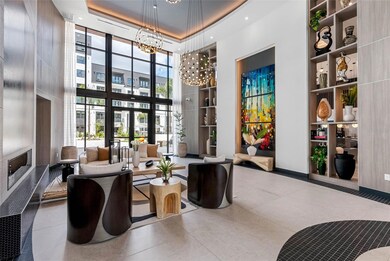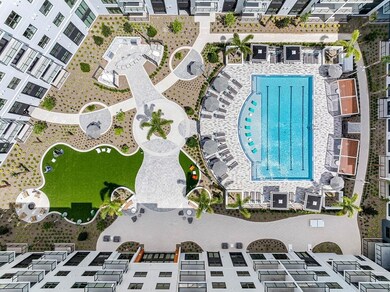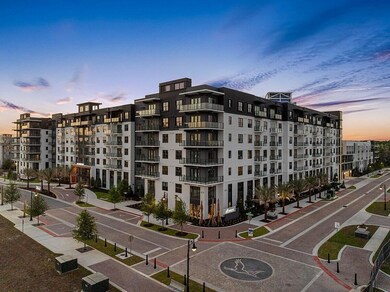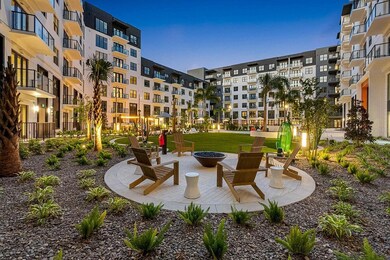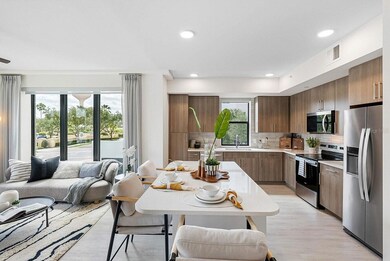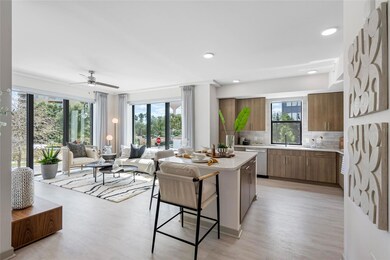
425 Centerpointe Cir Unit B2.1 Altamonte Springs, FL 32701
Highlights
- Water Views
- Fitness Center
- New Construction
- Lyman High School Rated A-
- Infinity Pool
- 4.37 Acre Lot
About This Home
Currently offering up to 6 Weeks Free and Look & Lease Special of admin fee waived.
PEP for all first responders, teachers, hospital workers, University staff, faculty receive waived app & admin fee. Prices, promotions, and availability are subject to change. Multiple floor plans available. Days on market is not specific to this current plan listed. Experience a New Standard of Apartment Living
In the heart of Altamonte Springs, where Uptown energy meets the tranquility of Cranes Roost Lake, The CenterPointe Apartments offer an unmatched, ultra-premium lifestyle. Enjoy sleek, modern studio, one, two, and three-bedroom residences with glass-wrapped balconies and serene lake views, crafted for those who seek beauty and distinction. This walkable waterfront community of luxury apartments for rent in Altamonte Springs, FL, lets you set the pace, whether savoring lakeside strolls, neon sunsets, or the vibrant pulse of nearby dining and entertainment. Contact us today to schedule your tour!
Listing Agent
THE APARTMENT BROTHERS LLC Brokerage Phone: 704-502-7778 License #3595485 Listed on: 07/08/2025

Property Details
Home Type
- Apartment
Year Built
- Built in 2025 | New Construction
Lot Details
- 4.37 Acre Lot
Parking
- 2 Car Attached Garage
- Electric Vehicle Home Charger
- Guest Parking
- On-Street Parking
- Reserved Parking
Property Views
- Water
- City
Home Design
- Home is estimated to be completed on 9/30/25
Interior Spaces
- 1,080 Sq Ft Home
- Elevator
- Open Floorplan
- Ceiling Fan
- Shades
- Family Room Off Kitchen
- Combination Dining and Living Room
Kitchen
- Cooktop with Range Hood
- Recirculated Exhaust Fan
- Microwave
- Freezer
- Ice Maker
- Dishwasher
- Solid Surface Countertops
- Disposal
Bedrooms and Bathrooms
- 2 Bedrooms
- Walk-In Closet
- 2 Full Bathrooms
Laundry
- Laundry Room
- Dryer
- Washer
Home Security
- Smart Home
- Fire and Smoke Detector
- Fire Sprinkler System
Pool
- Infinity Pool
- Saltwater Pool
Outdoor Features
- Courtyard
- Patio
- Outdoor Kitchen
- Outdoor Grill
- Wrap Around Porch
Utilities
- Central Heating and Cooling System
- Thermostat
Listing and Financial Details
- Residential Lease
- Security Deposit $300
- Property Available on 11/17/25
- The owner pays for management
- 12-Month Minimum Lease Term
- $150 Application Fee
- Assessor Parcel Number [11-21-29-5WB-0000
Community Details
Overview
- No Home Owners Association
- The Centerpointe Association, Phone Number (855) 544-4125
- Mid-Rise Condominium
- Built by Finrock
Amenities
- Clubhouse
Recreation
- Fitness Center
- Community Pool
Pet Policy
- 2 Pets Allowed
- $500 Pet Fee
- Dogs and Cats Allowed
Map
About the Listing Agent
AJ's Other Listings
Source: Stellar MLS
MLS Number: O6325159
- 375 Emerson Plaza Unit 611
- 121 Oyster Bay Cir Unit 220
- 213 Egret Ct
- 145 Oyster Bay Cir Unit 220
- 145 Oyster Bay Cir Unit 140
- 131 Water Front Way Unit 150
- 131 Water Front Way Unit 360
- 131 Water Front Way Unit 220
- 570 Cranes Way Unit 248
- 122 Water Front Way Unit 360
- 122 Water Front Way Unit 370
- 133 Oyster Bay Cir Unit 100
- 133 Oyster Bay Cir Unit 330
- 127 Oyster Bay Cir Unit 110
- 120 Blue Point Way Unit 340
- 103 Oyster Bay Cir Unit 120
- 135 E Citrus St
- 101 Oyster Bay Cir Unit 120
- 550 Cranes Way Unit 122
- 550 Cranes Way Unit 120
- 425 Centerpointe Cir Unit S1
- 425 Centerpointe Cir Unit A1
- 425 Centerpointe Cir
- 486 Centerpointe Cir
- 383 Emerson Plaza
- 450 Douglas Ave
- 121 Oyster Bay Cir Unit 320
- 121 Oyster Bay Cir Unit 130
- 285 Uptown Blvd
- 700 Altamira Cir
- 245 Loraine Dr
- 131 Water Front Way Unit 150
- 122 Water Front Way Unit 370
- 133 Oyster Bay Cir Unit 200
- 630 Cranes Way Unit 307
- 694 Douglas Ave
- 600 Cranes Way Unit 204
- 316 E Citrus St
- 599 Calibre Crest Pkwy
- 505 One Center Blvd
