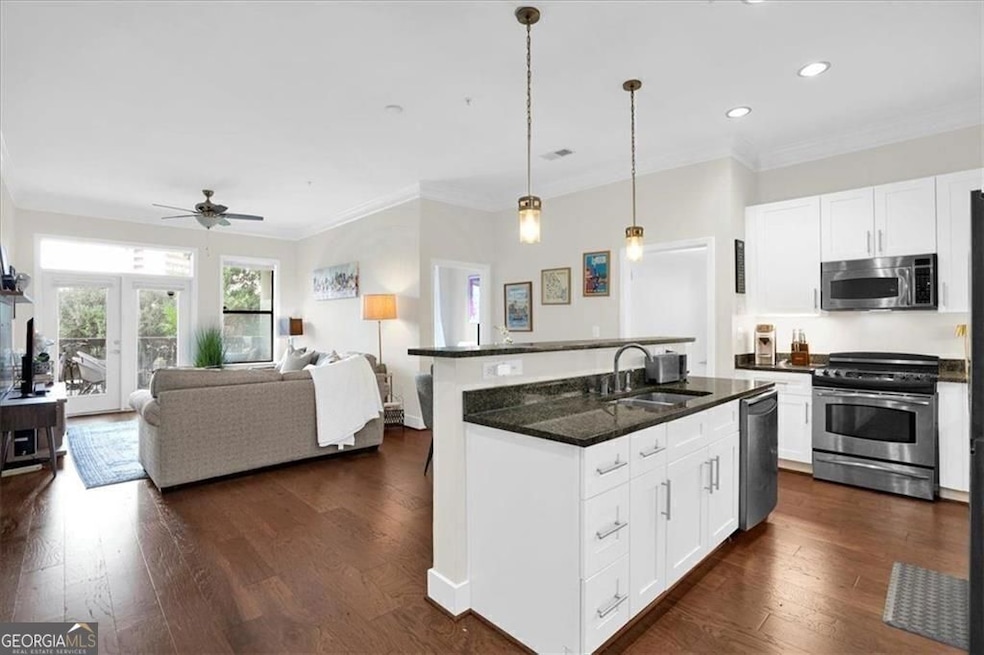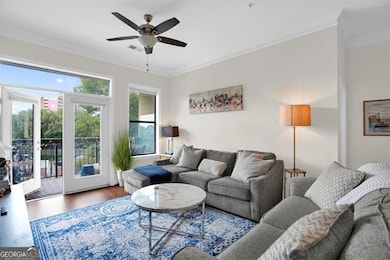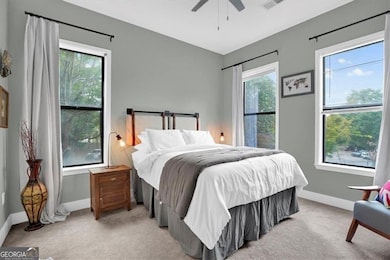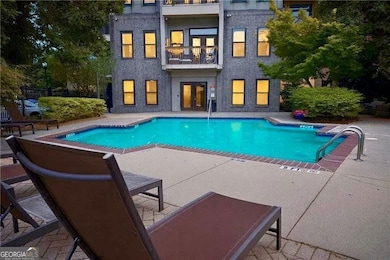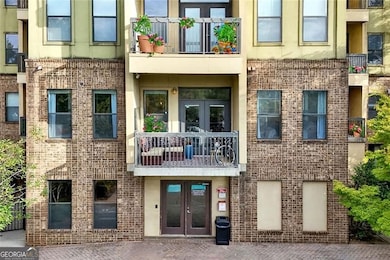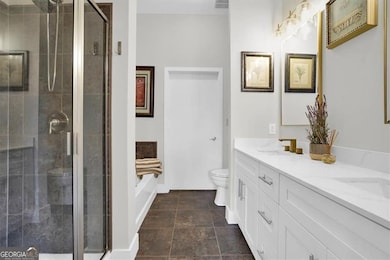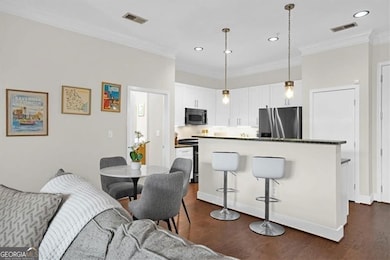Duo Condos 425 Chapel St SW Unit 1109 Atlanta, GA 30313
Castleberry Hill NeighborhoodEstimated payment $1,816/month
Highlights
- Fitness Center
- In Ground Pool
- City View
- Midtown High School Rated A+
- Gated Community
- Deck
About This Home
Enjoy city living with comfort and style in this fully renovated condo in the heart of Castleberry Hill, Atlanta. Set on a tree-lined street, this home offers high ceilings, abundant natural light, and an open-concept layout that flows easily between the kitchen, living area, and private deck. Preferred lender has already completed much of the underwriting for this unit - making your purchase smooth and seamless - FHA and VA loan approved for the lowest interest rates available. Seller financing may also be an option with good offer. The white kitchen features a large island, granite countertops, stainless steel appliances, and newer cabinetry, with a bonus flex space perfect for dining or working from home. The primary suite includes a bath with new quartz counters, tiled shower, soaker tub, and an oversized custom walk-in closet. Updates include new hardwood floors, new lighting, fresh paint, water heater (2023), new HVAC (December 2024), new bedroom windows (2025), new refrigerator and washer/dryer - making this a true move-in ready home. Lots of peace of mind and very low maintenance. The great roommate floor plan adds flexibility and long-term appeal, making it a smart choice for homebuyers and investors. Community amenities include gated access, assigned covered parking, fitness center, swimming pool, dog run, newer roofs, and grilling area. The $462 monthly HOA covers all of this plus all exterior and grounds maintenance adding to the care-free lifestyle owners enjoy while building equity. You'll enjoy Castleberry Hill's art galleries, live music, restaurants, and rooftop venues plus walking to Mercedes-Benz Stadium, State Farm Arena, Centennial Olympic Park, the BeltLine, Georgia Aquarium, MARTA, and more. With the FIFA World Cup coming in 2026 and the $5 billion Centennial Yards development next door bringing new residences, shops, and entertainment, future growth and investment potential here are undeniable. Pet-friendly and move-in ready, this condo offers modern updates, community amenities, and a location at the center of it all.
Property Details
Home Type
- Condominium
Est. Annual Taxes
- $2,782
Year Built
- Built in 2006
Lot Details
- Two or More Common Walls
- Fenced
Home Design
- Contemporary Architecture
- Slab Foundation
- Composition Roof
- Stucco
Interior Spaces
- 1,196 Sq Ft Home
- 1-Story Property
- Double Pane Windows
- Home Office
Kitchen
- Microwave
- Dishwasher
- Kitchen Island
- Disposal
Flooring
- Wood
- Carpet
Bedrooms and Bathrooms
- 2 Main Level Bedrooms
- Walk-In Closet
- 2 Full Bathrooms
- Double Vanity
Laundry
- Laundry Room
- Laundry in Hall
- Laundry in Kitchen
- Dryer
- Washer
Home Security
Parking
- 2 Car Garage
- Assigned Parking
Eco-Friendly Details
- Energy-Efficient Appliances
Outdoor Features
- In Ground Pool
- Deck
- Patio
- Outdoor Gas Grill
Schools
- Centennial Place Elementary And Middle School
- Midtown High School
Utilities
- Central Air
- Heating Available
- 220 Volts
- Electric Water Heater
- Cable TV Available
Listing and Financial Details
- Tax Block 2
Community Details
Overview
- Property has a Home Owners Association
- Association fees include ground maintenance, pest control, security
- Mid-Rise Condominium
- Duo Condominiums Subdivision
Recreation
- Fitness Center
- Community Pool
- Park
Security
- Gated Community
- Fire and Smoke Detector
Map
About Duo Condos
Home Values in the Area
Average Home Value in this Area
Tax History
| Year | Tax Paid | Tax Assessment Tax Assessment Total Assessment is a certain percentage of the fair market value that is determined by local assessors to be the total taxable value of land and additions on the property. | Land | Improvement |
|---|---|---|---|---|
| 2025 | $2,123 | $112,600 | $14,520 | $98,080 |
| 2023 | $2,123 | $102,120 | $14,280 | $87,840 |
| 2022 | $4,133 | $102,120 | $14,280 | $87,840 |
| 2021 | $3,401 | $83,960 | $18,000 | $65,960 |
| 2020 | $3,584 | $87,480 | $17,800 | $69,680 |
| 2019 | $109 | $81,000 | $11,560 | $69,440 |
| 2018 | $2,600 | $62,800 | $8,120 | $54,680 |
| 2017 | $41 | $23,960 | $6,040 | $17,920 |
| 2016 | $42 | $23,960 | $6,040 | $17,920 |
| 2015 | $76 | $23,960 | $6,040 | $17,920 |
| 2014 | $40 | $23,960 | $6,040 | $17,920 |
Property History
| Date | Event | Price | List to Sale | Price per Sq Ft | Prior Sale |
|---|---|---|---|---|---|
| 11/19/2025 11/19/25 | Price Changed | $300,000 | -4.8% | $251 / Sq Ft | |
| 10/02/2025 10/02/25 | For Sale | $315,000 | +14.5% | $263 / Sq Ft | |
| 10/02/2023 10/02/23 | Sold | $275,000 | 0.0% | $230 / Sq Ft | View Prior Sale |
| 08/18/2023 08/18/23 | Pending | -- | -- | -- | |
| 08/15/2023 08/15/23 | For Sale | $275,000 | +12.2% | $230 / Sq Ft | |
| 03/18/2019 03/18/19 | Sold | $245,000 | 0.0% | $205 / Sq Ft | View Prior Sale |
| 02/16/2019 02/16/19 | Pending | -- | -- | -- | |
| 12/28/2018 12/28/18 | For Sale | $245,000 | +36.2% | $205 / Sq Ft | |
| 05/08/2017 05/08/17 | Sold | $179,900 | 0.0% | $150 / Sq Ft | View Prior Sale |
| 04/11/2017 04/11/17 | Pending | -- | -- | -- | |
| 03/02/2017 03/02/17 | For Sale | $179,900 | -- | $150 / Sq Ft |
Purchase History
| Date | Type | Sale Price | Title Company |
|---|---|---|---|
| Warranty Deed | $275,000 | -- | |
| Warranty Deed | $245,000 | -- | |
| Warranty Deed | $179,900 | -- | |
| Deed | $156,000 | -- |
Mortgage History
| Date | Status | Loan Amount | Loan Type |
|---|---|---|---|
| Open | $247,500 | New Conventional | |
| Previous Owner | $245,000 | No Value Available | |
| Previous Owner | $170,905 | New Conventional | |
| Previous Owner | $153,968 | FHA |
Source: Georgia MLS
MLS Number: 10617083
APN: 14-0084-0007-190-2
- 425 Chapel St SW Unit 1211
- 425 Chapel St SW Unit 2108
- 89 Mangum St SW Unit 210
- 63 Mangum St SW Unit 3
- 140 Walker St SW Unit A
- 205 Walker St SW Unit G8
- 172 Haynes St SW Unit 105
- 230 Bradberry St SW Unit 9
- 238 Walker St SW Unit 22
- 238 Walker St SW Unit 32
- 238 Walker St SW Unit 39
- 244 Peters St SW Unit 25
- 244 Peters St SW Unit 23
- 108 Vine St SW
- 322 Peters St SW Unit 2
- 215 Mitchell St SW Unit 18
- 215 Mitchell St SW Unit 14
- 184 Elm St SW
- 432 Markham St SW
- 440 Markham St SW
- 89 Mangum St SW Unit 213
- 63 Mangum St SW Unit 3
- 170 Northside Dr SW
- 172 Haynes St SW Unit 208
- 161 Mangum St SW Unit 302
- 161 Mangum St SW
- 204 Walker St SW
- 204 Walker St SW Unit 314
- 55 Maple St NW
- 125 Ted Turner Dr SW Unit 701
- 125 Ted Turner Dr SW
- 244 Peters St SW Unit 10
- 159 Walnut St NW
- 250 Martin Luther King jr Dr SW
- 238 Walker St SW Unit 23
- 609 Parsons St SW Unit 609 Parsons St
- 152 Vine St SW
- 117 Vine St SW Unit B
