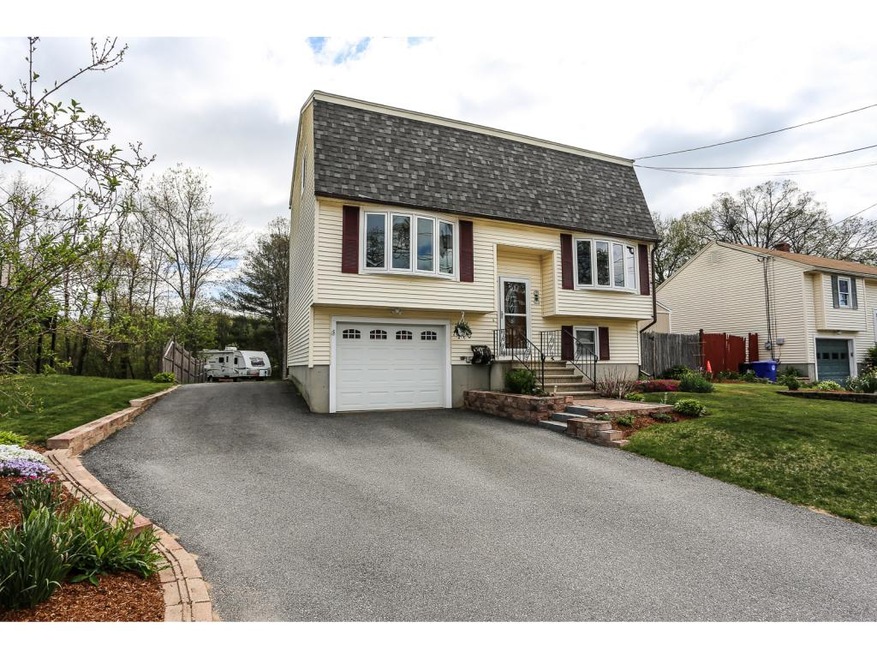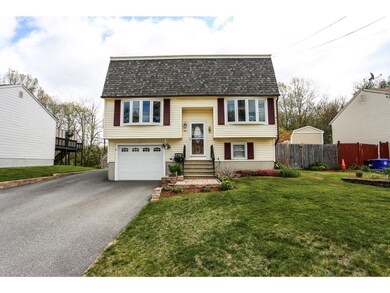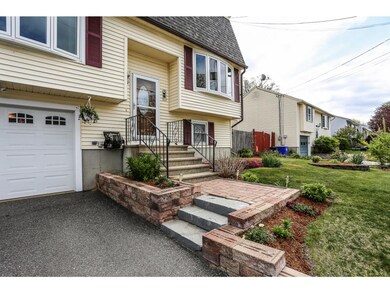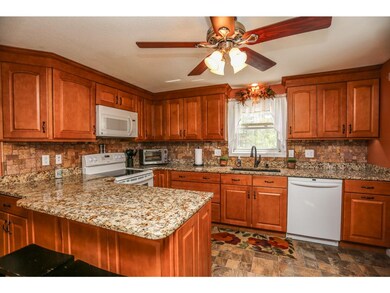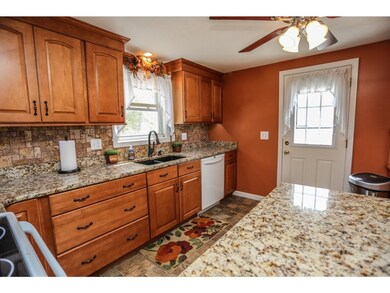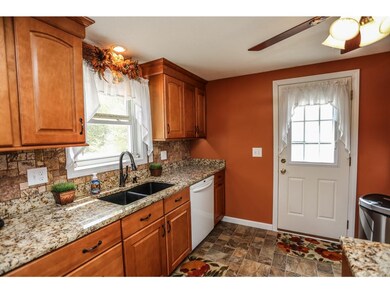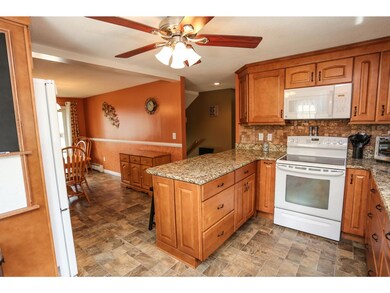
425 Charlotte St Manchester, NH 03103
Goffes Falls NeighborhoodHighlights
- Above Ground Pool
- Landscaped
- 1 Car Garage
- Deck
- Baseboard Heating
- Property is Fully Fenced
About This Home
As of September 2019Ready to move in this Summer? Nothing to do to this Spectacular 3-4 bedrooms, 2 bath, in desired Trolley Crossing perfectly situated on nice dead end road.The homeowners have shown it lots of Love! Meticulously maintained w/all the upgrades you could ask for, Newer Roof, Heating sys, Lighting,Plumbing, you name it! As you enter the Kitchen, New Custom Maple Cabinets w/Granite counter tops greet you, New Floors in Kitchen & Dining Rm, Hardwood throughout the LivingRm/Office area & Stairway. Fully updated Bathrooms w/granite & marble counter top vanities & Ceramic tile. The Bedrooms on the 2nd flr are furnished w/newer carpeting. Back Deck is Low maintenance Composite decking that leads to the spacious back yard & above ground pool. Perfect for entertaining! Well manicured landscaping w/matured lawn. Back yard offers great privacy as it abuts wooded land. Generator ready for our NE winters! All major appliance hook-ups are elect & Nat Gas ready too. Don't wait,you will miss out!
Home Details
Home Type
- Single Family
Est. Annual Taxes
- $6,248
Year Built
- 1986
Lot Details
- 5,227 Sq Ft Lot
- Property is Fully Fenced
- Landscaped
- Level Lot
Parking
- 1 Car Garage
Home Design
- Concrete Foundation
- Wood Frame Construction
- Shingle Roof
- Vinyl Siding
Interior Spaces
- 2-Story Property
- Fire and Smoke Detector
- Washer and Dryer Hookup
Kitchen
- Electric Range
- Microwave
- Dishwasher
Bedrooms and Bathrooms
- 3 Bedrooms
- 2 Full Bathrooms
Basement
- Walk-Out Basement
- Basement Fills Entire Space Under The House
Outdoor Features
- Above Ground Pool
- Deck
- Outbuilding
Utilities
- Baseboard Heating
- Hot Water Heating System
- Heating System Uses Natural Gas
- Generator Hookup
- Natural Gas Water Heater
Listing and Financial Details
- Exclusions: Granite bench in back yard/ Cabinets, work counter, Fridge in Garage, & exercise equipment
- 23% Total Tax Rate
Ownership History
Purchase Details
Home Financials for this Owner
Home Financials are based on the most recent Mortgage that was taken out on this home.Purchase Details
Home Financials for this Owner
Home Financials are based on the most recent Mortgage that was taken out on this home.Purchase Details
Home Financials for this Owner
Home Financials are based on the most recent Mortgage that was taken out on this home.Purchase Details
Home Financials for this Owner
Home Financials are based on the most recent Mortgage that was taken out on this home.Similar Homes in Manchester, NH
Home Values in the Area
Average Home Value in this Area
Purchase History
| Date | Type | Sale Price | Title Company |
|---|---|---|---|
| Warranty Deed | $305,000 | -- | |
| Warranty Deed | $270,000 | -- | |
| Deed | $239,900 | -- | |
| Warranty Deed | $93,000 | -- |
Mortgage History
| Date | Status | Loan Amount | Loan Type |
|---|---|---|---|
| Open | $286,000 | Purchase Money Mortgage | |
| Previous Owner | $278,910 | VA | |
| Previous Owner | $183,700 | Unknown | |
| Previous Owner | $191,920 | Purchase Money Mortgage | |
| Previous Owner | $40,000 | No Value Available |
Property History
| Date | Event | Price | Change | Sq Ft Price |
|---|---|---|---|---|
| 09/27/2019 09/27/19 | Sold | $305,000 | +7.1% | $197 / Sq Ft |
| 08/28/2019 08/28/19 | Pending | -- | -- | -- |
| 08/23/2019 08/23/19 | For Sale | $284,900 | +5.5% | $184 / Sq Ft |
| 07/15/2016 07/15/16 | Sold | $270,000 | +5.9% | $128 / Sq Ft |
| 05/24/2016 05/24/16 | Pending | -- | -- | -- |
| 05/20/2016 05/20/16 | For Sale | $254,900 | -- | $121 / Sq Ft |
Tax History Compared to Growth
Tax History
| Year | Tax Paid | Tax Assessment Tax Assessment Total Assessment is a certain percentage of the fair market value that is determined by local assessors to be the total taxable value of land and additions on the property. | Land | Improvement |
|---|---|---|---|---|
| 2024 | $6,248 | $319,100 | $90,500 | $228,600 |
| 2023 | $6,018 | $319,100 | $90,500 | $228,600 |
| 2022 | $5,820 | $319,100 | $90,500 | $228,600 |
| 2021 | $5,642 | $319,100 | $90,500 | $228,600 |
| 2020 | $5,529 | $224,200 | $62,400 | $161,800 |
| 2019 | $5,453 | $224,200 | $62,400 | $161,800 |
| 2018 | $5,281 | $223,000 | $62,400 | $160,600 |
| 2017 | $5,200 | $223,000 | $62,400 | $160,600 |
| 2016 | $5,160 | $223,000 | $62,400 | $160,600 |
| 2015 | $4,784 | $204,100 | $59,300 | $144,800 |
| 2014 | $4,796 | $204,100 | $59,300 | $144,800 |
| 2013 | $4,627 | $204,100 | $59,300 | $144,800 |
Agents Affiliated with this Home
-
Dempsey Realty Group

Seller's Agent in 2019
Dempsey Realty Group
EXP Realty
(603) 661-5529
1 in this area
407 Total Sales
-
Dru Cyganowski

Buyer's Agent in 2019
Dru Cyganowski
Four Seasons Sotheby's Int'l Realty
(603) 424-9032
25 Total Sales
-
Jackie Brown

Seller's Agent in 2016
Jackie Brown
Arris Realty
(603) 540-6077
12 Total Sales
-
Chadd Dempsey
C
Buyer's Agent in 2016
Chadd Dempsey
EXP Realty
(888) 398-7062
4 Total Sales
Map
Source: PrimeMLS
MLS Number: 4491812
APN: MNCH-000898-000000-000030
- 4363 Brown Ave
- 178 Hazelton Ct
- 3670 Old Brown Ave
- 52 Pullman St
- 2 Galloway Rd Unit 6
- 2 Galloway Rd Unit 38
- 5 Crosswoods Path Blvd Unit 34
- 5 Crosswoods Path Blvd Unit B4
- 11 Crosswoods Path Blvd Unit 32
- 69 Middlesex Rd
- 31 Chatham Dr
- 190 Litchfield Rd
- 9 Mustang Dr Unit END UNIT-D
- 9 Mustang Dr Unit C
- 9 Mustang Dr Unit B
- 9 Mustang Dr Unit END UNIT-A
- 7 Mustang Dr Unit B
- 7 Mustang Dr Unit END UNIT-A
- 7 Mustang Dr Unit C
- 7 Mustang Dr Unit END UNIT-D
