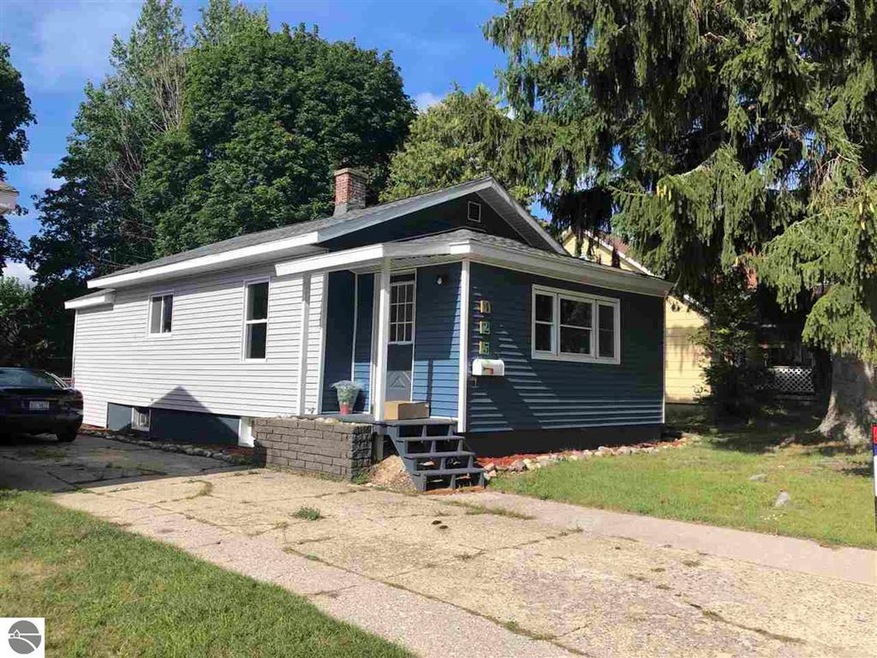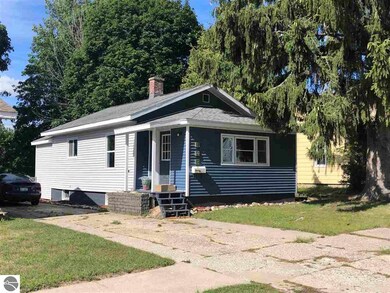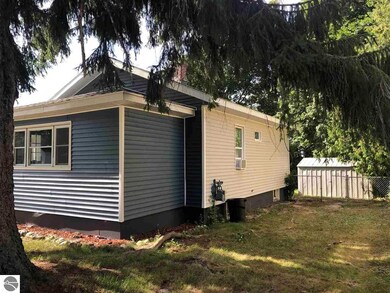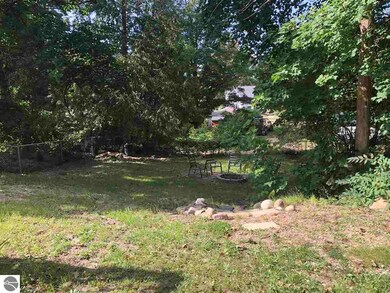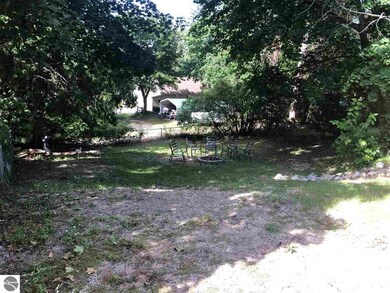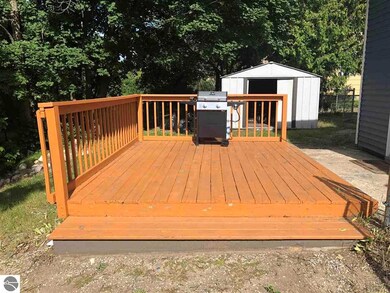
425 Crippen St Cadillac, MI 49601
Estimated Value: $123,000 - $144,000
Highlights
- Deck
- Fenced Yard
- Shed
- Mud Room
- Forced Air Heating and Cooling System
- 4-minute walk to Diggins Park
About This Home
As of October 2021Cute as a button 2 bedroom/1 bath home near Diggins Hill in Cadillac! Nicely updated with vinyl siding, new flooring, and bathroom improvements! A third non-conforming bedroom is in the basement. The fenced in back yard is perfect for your pets or your little ones. Bonus: the piano stays with the house, so you can make your own music as well as your own memories in this adorable home!
Last Agent to Sell the Property
ERA Greater North Properties License #6506047778 Listed on: 09/06/2021

Last Buyer's Agent
Sheila Richardson
EXIT Northern Shores Realty-KA License #6502358863
Home Details
Home Type
- Single Family
Est. Annual Taxes
- $1,091
Year Built
- Built in 1923
Lot Details
- 6,970 Sq Ft Lot
- Lot Dimensions are 50x151x48x151
- Fenced Yard
- Level Lot
- The community has rules related to zoning restrictions
Parking
- Gravel Driveway
Home Design
- Block Foundation
- Fire Rated Drywall
- Frame Construction
- Asphalt Roof
- Vinyl Siding
Interior Spaces
- 886 Sq Ft Home
- 1-Story Property
- Mud Room
- Unfinished Basement
- Basement Fills Entire Space Under The House
Kitchen
- Oven or Range
- Dishwasher
Bedrooms and Bathrooms
- 2 Bedrooms
- 1 Full Bathroom
Laundry
- Dryer
- Washer
Outdoor Features
- Deck
- Shed
Utilities
- Forced Air Heating and Cooling System
- Cable TV Available
Community Details
- G A Mitchells Community
Ownership History
Purchase Details
Home Financials for this Owner
Home Financials are based on the most recent Mortgage that was taken out on this home.Purchase Details
Home Financials for this Owner
Home Financials are based on the most recent Mortgage that was taken out on this home.Similar Homes in Cadillac, MI
Home Values in the Area
Average Home Value in this Area
Purchase History
| Date | Buyer | Sale Price | Title Company |
|---|---|---|---|
| Matchinski Michael | $62,900 | -- |
Mortgage History
| Date | Status | Borrower | Loan Amount |
|---|---|---|---|
| Previous Owner | Lung Chrsitpher G | $53,200 |
Property History
| Date | Event | Price | Change | Sq Ft Price |
|---|---|---|---|---|
| 10/15/2021 10/15/21 | Sold | $99,900 | 0.0% | $113 / Sq Ft |
| 09/06/2021 09/06/21 | For Sale | $99,900 | +58.8% | $113 / Sq Ft |
| 02/28/2020 02/28/20 | Sold | $62,900 | -1.7% | $71 / Sq Ft |
| 11/19/2019 11/19/19 | Price Changed | $63,990 | -1.5% | $72 / Sq Ft |
| 11/04/2019 11/04/19 | Price Changed | $64,990 | -7.0% | $73 / Sq Ft |
| 10/11/2019 10/11/19 | For Sale | $69,900 | -- | $79 / Sq Ft |
Tax History Compared to Growth
Tax History
| Year | Tax Paid | Tax Assessment Tax Assessment Total Assessment is a certain percentage of the fair market value that is determined by local assessors to be the total taxable value of land and additions on the property. | Land | Improvement |
|---|---|---|---|---|
| 2024 | $1,325 | $50,800 | $0 | $0 |
| 2023 | $1,731 | $42,900 | $0 | $0 |
| 2022 | $1,731 | $38,000 | $0 | $0 |
| 2021 | $1,549 | $33,700 | $0 | $0 |
| 2020 | $879 | $33,100 | $0 | $0 |
| 2019 | $865 | $27,900 | $0 | $0 |
| 2018 | -- | $25,900 | $0 | $0 |
| 2017 | -- | $20,400 | $0 | $0 |
| 2016 | -- | $19,700 | $0 | $0 |
| 2015 | -- | $19,300 | $0 | $0 |
| 2013 | -- | $17,700 | $0 | $0 |
Agents Affiliated with this Home
-
Betsy Kirkby

Seller's Agent in 2021
Betsy Kirkby
ERA Greater North Properties
(231) 429-5758
239 Total Sales
-

Buyer's Agent in 2021
Sheila Richardson
EXIT Northern Shores Realty-KA
(231) 920-7295
31 Total Sales
-
Mary Anne Colmus

Seller's Agent in 2020
Mary Anne Colmus
ERA Greater North Properties
(231) 357-5218
170 Total Sales
Map
Source: Northern Great Lakes REALTORS® MLS
MLS Number: 1892664
APN: 10-085-00-182-00
- 314 E River St
- 820 Wallace St
- 821 Cotey St
- 424 E North St
- 832 Wallace St
- 415 N Shelby St
- 218 N Simon St
- 128 E Pine St
- 0 Business Us-131 Unit 1823772
- 442 E Harris St
- 506 E Division St
- 301 N Lake St Unit 208
- 301 N Lake St Unit 203
- 301 N Lake St Unit 104
- 1019 2nd Ave
- 220 E Cass St
- 1223 Riverside St
- 218 Stimson St
- 1128 Plett Rd
- 624 S Lake St
