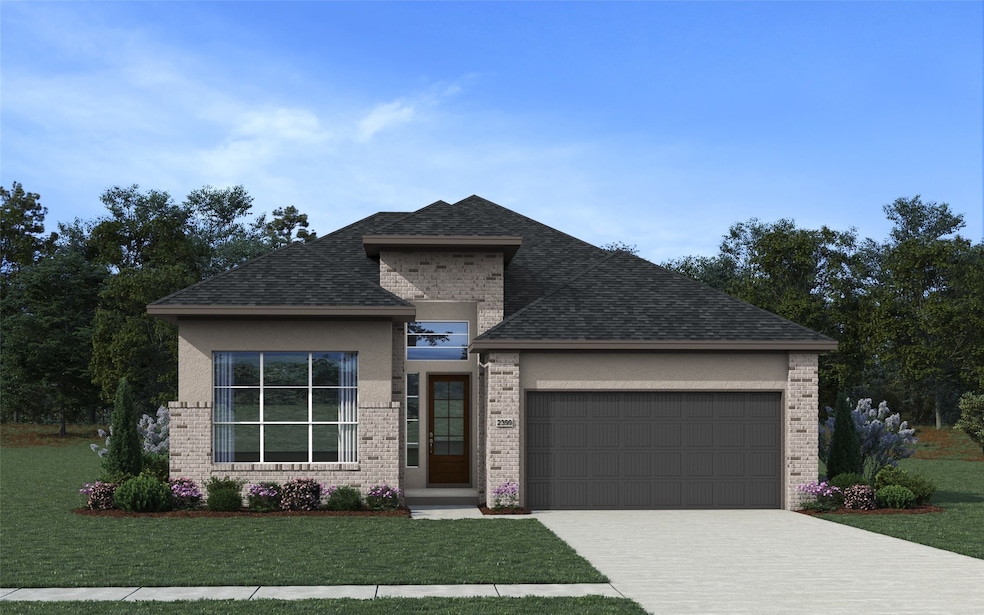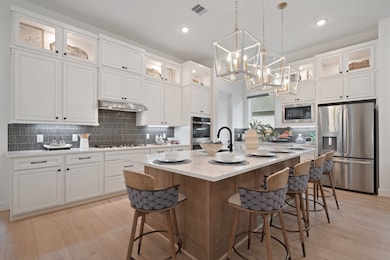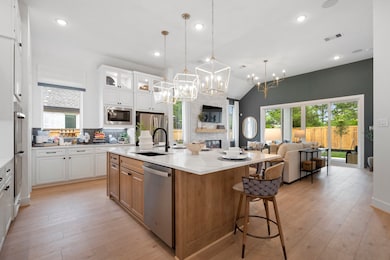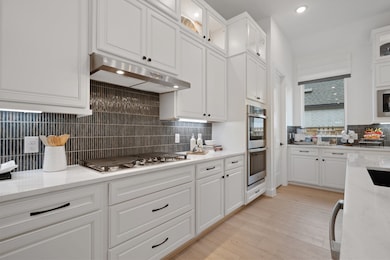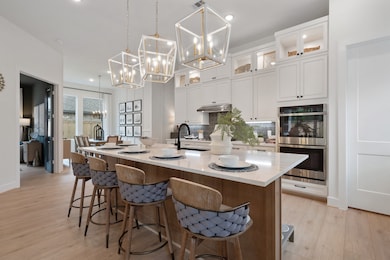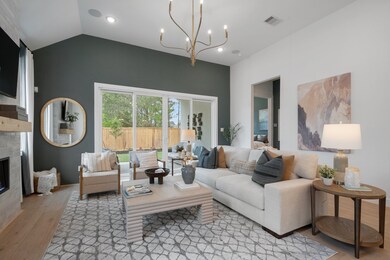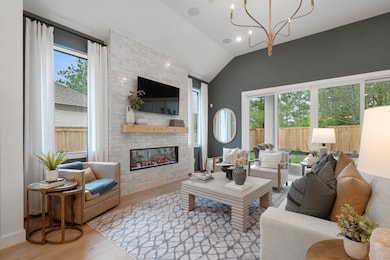Estimated payment $3,088/month
Highlights
- Home Under Construction
- ENERGY STAR Certified Homes
- Deck
- Katy Junior High School Rated A
- Home Energy Rating Service (HERS) Rated Property
- Freestanding Bathtub
About This Home
GRANGE! Katy's newest master planned community in KATY ISD! Live the Modern Life in the NEW Hampton Plan! A Single Story redesigned to reflect true functionality and modern living! 4 Bedrooms, 3 Baths, Study w/ Storage, Drop Zone, Covered Rear Patio + 2 Car Attached Garage. Striking Entry leads to Wide Open Great Space showcasing a Quartz Island Kitchen, Adjacent Dining, and Sprawling Family Room featuring Slider Glass Patio Doors. Deluxe Island Kitchen has 42" Cabinetry w/ Stacked Glass Uppers, Specialty Lighting, Built-in GE Stainless Steel Appliances, Oversized Single Bowl Sink, + Island Niche - perfect for your Furry Family Member! Private Owner's Suite w/ Attached Bath offers Double Sinks, Vanity Area, Free-standing Tub, Walk-in Shower, and Large Closet w/ Ample Storage. Split Floorplan allows for kids wing and separate guest area. 8 ft doors, Security System, Automatic Garage Door Opener, Blinds, Sprinkler System, Fully Sodded Yard + Landscaping Pkg all included!
Home Details
Home Type
- Single Family
Year Built
- Home Under Construction
Lot Details
- 6,250 Sq Ft Lot
- South Facing Home
- Back Yard Fenced
- Sprinkler System
HOA Fees
- $110 Monthly HOA Fees
Parking
- 2 Car Attached Garage
Home Design
- Traditional Architecture
- Brick Exterior Construction
- Slab Foundation
- Composition Roof
- Cement Siding
- Radiant Barrier
- Stucco
Interior Spaces
- 2,399 Sq Ft Home
- 1-Story Property
- High Ceiling
- Ceiling Fan
- Gas Log Fireplace
- Window Treatments
- Family Room Off Kitchen
- Home Office
- Utility Room
- Washer and Electric Dryer Hookup
- Fire and Smoke Detector
Kitchen
- Breakfast Bar
- Walk-In Pantry
- Convection Oven
- Gas Range
- Microwave
- Dishwasher
- Kitchen Island
- Quartz Countertops
- Disposal
Flooring
- Carpet
- Tile
Bedrooms and Bathrooms
- 4 Bedrooms
- 3 Full Bathrooms
- Double Vanity
- Freestanding Bathtub
- Soaking Tub
- Bathtub with Shower
- Separate Shower
Eco-Friendly Details
- Home Energy Rating Service (HERS) Rated Property
- ENERGY STAR Qualified Appliances
- Energy-Efficient Windows with Low Emissivity
- Energy-Efficient HVAC
- Energy-Efficient Lighting
- ENERGY STAR Certified Homes
- Energy-Efficient Thermostat
- Ventilation
Outdoor Features
- Deck
- Covered Patio or Porch
Schools
- Robertson Elementary School
- Katy Junior High School
- Katy High School
Utilities
- Central Heating and Cooling System
- Heating System Uses Gas
- Programmable Thermostat
Listing and Financial Details
- Seller Concessions Offered
Community Details
Overview
- Association fees include recreation facilities
- Ccmc Mgmt Association, Phone Number (713) 252-3581
- Built by Chesmar Homes
- Grange Subdivision
Recreation
- Community Pool
Map
Home Values in the Area
Average Home Value in this Area
Tax History
| Year | Tax Paid | Tax Assessment Tax Assessment Total Assessment is a certain percentage of the fair market value that is determined by local assessors to be the total taxable value of land and additions on the property. | Land | Improvement |
|---|---|---|---|---|
| 2025 | -- | $9,100 | $9,100 | -- |
Property History
| Date | Event | Price | List to Sale | Price per Sq Ft |
|---|---|---|---|---|
| 11/17/2025 11/17/25 | For Sale | $495,590 | -- | $207 / Sq Ft |
Source: Houston Association of REALTORS®
MLS Number: 4085679
- 421 Darling Creek Ln
- 413 Darling Creek Ln
- 416 Darling Creek Ln
- 420 Darling Creek Ln
- 412 Darling Creek Ln
- 409 Darling Creek Ln
- 445 Darling Creek Ln
- 528 Sprigtail Dr
- 532 Sprigtail Dr
- 25034 Skyline Prairie Ln
- 25126 Skyline Prairie Ln
- 476 Soaring Sparrow Trail
- 456 Soaring Sparrow Trail
- 457 Prairie Heights Dr
- 2545W Plan at Grange - 50'
- 2127W Plan at Grange - 50'
- 2513W Plan at Grange - 50'
- 2796W Plan at Grange - 50'
- 2504W Plan at Grange - 50'
- 2599W Plan at Grange - 50'
- 7435 Denali Dr
- 2619 Open Prairie Ln
- 23018 Forebear Dr
- 6007 Marsh Lake Ct
- 1714 Rice Mill Dr
- 7323 Settlers Way
- 2503 Elmwood Trail
- 6919 Shoreline View Dr
- 6903 Shoreline Vw Dr
- 2915 Finch Ct
- 6518 Redwing Ct
- 2215 Tonkawa Trail
- 28625 Clay Rd Unit C
- 6326 Wolf Run Dr
- 108 Summer Pool Ct
- 1700 Katy Fort Bend Rd Unit 10105
- 1700 Katy Fort Bend Rd Unit 4306
- 1700 Katy Fort Bend Rd Unit 4207
- 1700 Katy Fort Bend Rd Unit 5203
- 1700 Katy Fort Bend Rd Unit 1204
