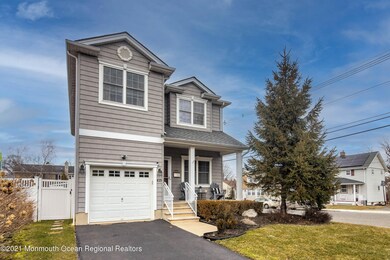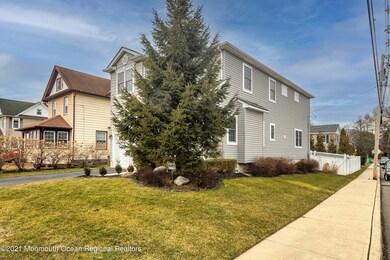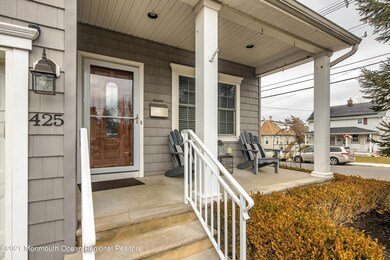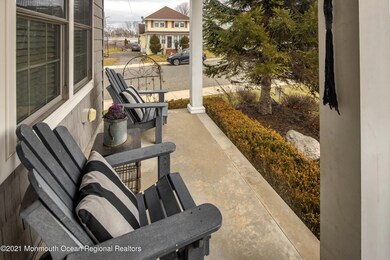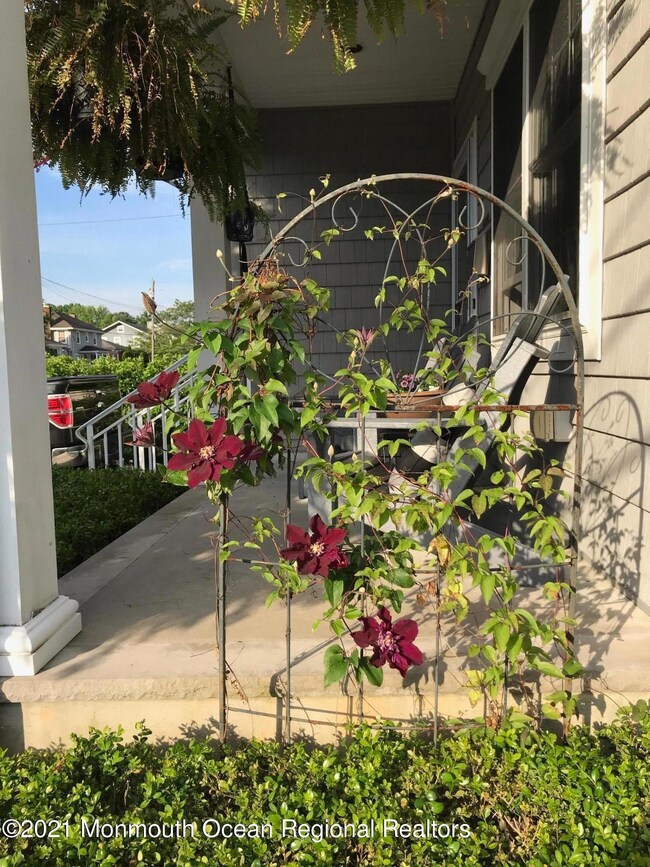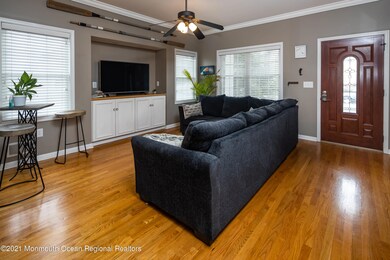
425 Dewey St Long Branch, NJ 07740
Estimated Value: $739,000 - $810,000
Highlights
- New Kitchen
- Deck
- Corner Lot
- Colonial Architecture
- Wood Flooring
- Granite Countertops
About This Home
As of April 2021Welcome to the Jersey Shore! 4 bedroom 2.5 bath seashore colonial about 1 mile from beaches. Deep corner lot beautifully landscaped. Newer home w/ open floor plan. Updated kitchen, dining & family room w/ gas fireplace. Living space sliders led to trek deck&private yard. Yard inc gas line for grill & outside shower- perfect for after the beach! Wood floors, granite, stainless appliances, cozy front porch, 2nd floor laundry, recessed lighting, crown molding & decorative fans. Large basement & attached garage. Long Branch's beautiful beaches restaurants & shopping nearby. Walk boardwalk 4m beautiful stretch of ocean & enjoy the sites of Pier Villages, new hotels & high end real estate development. Be part of Long Branch revitalization NOW! 1m to NJ Transit & nearby SS Ferry to NYC.
Last Agent to Sell the Property
Resources Real Estate Brokerage Phone: 732-212-0440 License #0561507 Listed on: 01/30/2021
Last Buyer's Agent
Helen George
Prudential Zack Shore Properties
Home Details
Home Type
- Single Family
Est. Annual Taxes
- $8,343
Year Built
- Built in 2008
Lot Details
- 6,534 Sq Ft Lot
- Lot Dimensions are 46 x 139
- Fenced
- Corner Lot
- Sprinkler System
Parking
- 1 Car Direct Access Garage
- Driveway
- On-Street Parking
Home Design
- Colonial Architecture
- Asphalt Rolled Roof
- Vinyl Siding
Interior Spaces
- 2-Story Property
- Built-In Features
- Crown Molding
- Ceiling height of 9 feet on the main level
- Ceiling Fan
- Light Fixtures
- Gas Fireplace
- Thermal Windows
- Blinds
- Sliding Doors
- Family Room
- Living Room
- Unfinished Basement
- Basement Fills Entire Space Under The House
- Home Security System
Kitchen
- New Kitchen
- Eat-In Kitchen
- Stove
- Microwave
- Dishwasher
- Granite Countertops
Flooring
- Wood
- Wall to Wall Carpet
- Tile
Bedrooms and Bathrooms
- 4 Bedrooms
- Walk-In Closet
- Primary Bathroom is a Full Bathroom
- Dual Vanity Sinks in Primary Bathroom
- Primary Bathroom includes a Walk-In Shower
Laundry
- Dryer
- Washer
Attic
- Attic Fan
- Pull Down Stairs to Attic
Outdoor Features
- Deck
- Exterior Lighting
- Shed
- Storage Shed
- Porch
Schools
- Long Branch Middle School
Utilities
- Forced Air Heating and Cooling System
- Heating System Uses Natural Gas
- Natural Gas Water Heater
Community Details
- No Home Owners Association
Listing and Financial Details
- Assessor Parcel Number 27-00259-0000-00016-01
Ownership History
Purchase Details
Home Financials for this Owner
Home Financials are based on the most recent Mortgage that was taken out on this home.Purchase Details
Home Financials for this Owner
Home Financials are based on the most recent Mortgage that was taken out on this home.Purchase Details
Home Financials for this Owner
Home Financials are based on the most recent Mortgage that was taken out on this home.Purchase Details
Similar Homes in the area
Home Values in the Area
Average Home Value in this Area
Purchase History
| Date | Buyer | Sale Price | Title Company |
|---|---|---|---|
| Denuptiis Marilina | $545,000 | None Available | |
| Cornell Andrew | -- | -- | |
| Sansiviero Catherine C | $432,000 | Fidelity Natl Title Ins Co | |
| Kahle John H | $187,000 | -- |
Mortgage History
| Date | Status | Borrower | Loan Amount |
|---|---|---|---|
| Previous Owner | Cornell Andrew | $346,500 | |
| Previous Owner | Cornell Andrew | -- | |
| Previous Owner | Cornell Douglas | $346,500 | |
| Previous Owner | Sansiviero Catherine | $398,489 | |
| Previous Owner | Sansiviero Catherine C | $392,805 | |
| Previous Owner | Kahle John H | $150,000 |
Property History
| Date | Event | Price | Change | Sq Ft Price |
|---|---|---|---|---|
| 04/16/2021 04/16/21 | Sold | $545,000 | -0.7% | $287 / Sq Ft |
| 02/14/2021 02/14/21 | Pending | -- | -- | -- |
| 01/30/2021 01/30/21 | For Sale | $549,000 | +42.6% | $289 / Sq Ft |
| 06/03/2016 06/03/16 | Sold | $385,000 | -- | $204 / Sq Ft |
Tax History Compared to Growth
Tax History
| Year | Tax Paid | Tax Assessment Tax Assessment Total Assessment is a certain percentage of the fair market value that is determined by local assessors to be the total taxable value of land and additions on the property. | Land | Improvement |
|---|---|---|---|---|
| 2024 | $9,156 | $635,900 | $183,100 | $452,800 |
| 2023 | $9,156 | $589,600 | $153,100 | $436,500 |
| 2022 | $8,570 | $531,400 | $143,100 | $388,300 |
| 2021 | $8,570 | $428,300 | $118,100 | $310,200 |
| 2020 | $8,694 | $416,000 | $104,100 | $311,900 |
| 2019 | $8,343 | $396,900 | $96,100 | $300,800 |
| 2018 | $8,046 | $380,600 | $89,100 | $291,500 |
| 2017 | $7,774 | $377,200 | $88,100 | $289,100 |
| 2016 | $7,886 | $390,200 | $93,100 | $297,100 |
| 2015 | $7,583 | $340,500 | $92,900 | $247,600 |
| 2014 | $6,846 | $324,000 | $104,300 | $219,700 |
Agents Affiliated with this Home
-
Helen George

Seller's Agent in 2021
Helen George
Resources Real Estate
(732) 539-3967
6 in this area
23 Total Sales
-
P
Seller's Agent in 2016
Phyllis Nocerino-Keefe
BHHS Fox & Roach
Map
Source: MOREMLS (Monmouth Ocean Regional REALTORS®)
MLS Number: 22102813
APN: 27-00259-0000-00016-01
- 42 Dudley St
- 383 Warburton Place
- 115 Washington St
- 399 Broadway
- 479 Hampton Ave
- 338 Wharburton Place
- 127 7th Ave
- 470 Joline Ave
- 428 Willow Ave
- 399 Willow Ave
- 619 Irving Place
- 628 Irving Place
- 631 Irving Place
- 441 Division St
- 238 Branchport Ave
- 317 Morris Ave
- 28 Norwood Ave
- 15 Jackson St
- 184 N 5th Ave
- 520 Atlantic Ave

