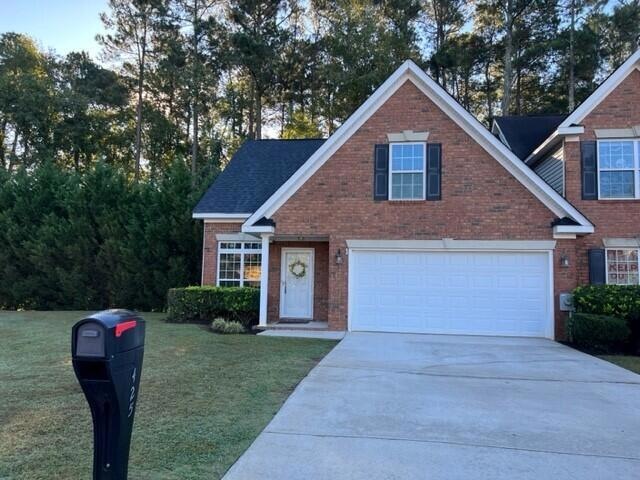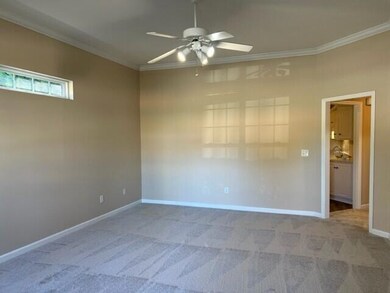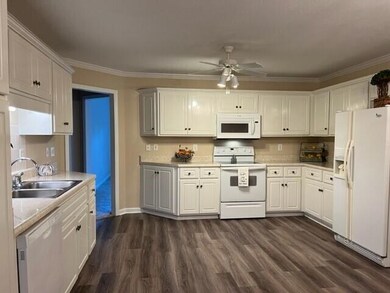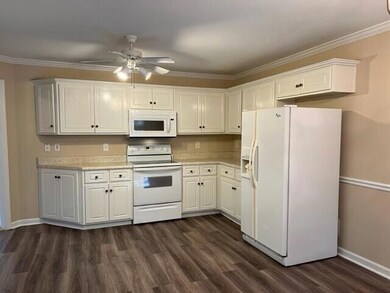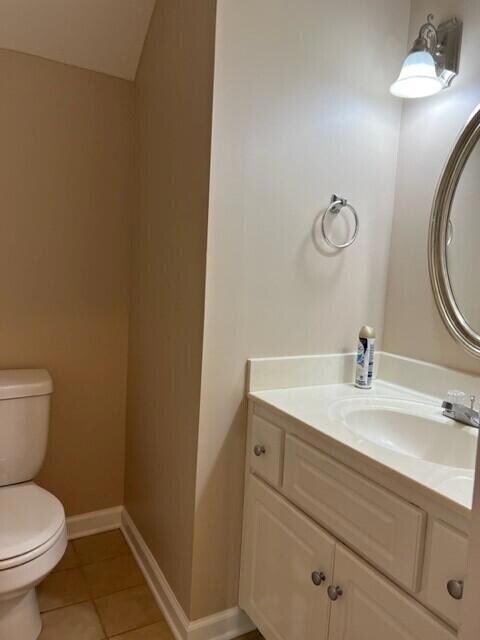
Highlights
- Deck
- Newly Painted Property
- 2 Car Attached Garage
- River Ridge Elementary School Rated A
- Main Floor Primary Bedroom
- Walk-In Closet
About This Home
As of November 2023Spacious 3 bedroom, 2 1/2 bath town home in the quaint, one street Diamond Ridge subdivision. End unit in a cul-de-sac, privacy fenced back yard that backs up to woods. Large kitchen with breakfast area, Owner suite on main level with 2 oversized guest bedrooms and a guest bath upstairs. Laundry room next to double car garage entry. Great school district!
Last Agent to Sell the Property
Blanchard & Calhoun - Scott Nixon License #205359 Listed on: 10/12/2023

Townhouse Details
Home Type
- Townhome
Est. Annual Taxes
- $60
Year Built
- Built in 2004
Lot Details
- 4,792 Sq Ft Lot
- Lot Dimensions are 60x65
- Fenced
HOA Fees
- $30 Monthly HOA Fees
Parking
- 2 Car Attached Garage
Home Design
- Newly Painted Property
- Brick Exterior Construction
- Slab Foundation
- Composition Roof
- Vinyl Siding
Interior Spaces
- 1,600 Sq Ft Home
- 2-Story Property
- Living Room
- Dining Room
Kitchen
- Electric Range
- <<microwave>>
Flooring
- Carpet
- Vinyl
Bedrooms and Bathrooms
- 3 Bedrooms
- Primary Bedroom on Main
- Walk-In Closet
Laundry
- Laundry Room
- Washer and Electric Dryer Hookup
Home Security
Outdoor Features
- Deck
Schools
- River Ridge Elementary School
- Riverside Middle School
- Greenbrier High School
Utilities
- Forced Air Heating System
- Heat Pump System
Listing and Financial Details
- Tax Lot 13
- Assessor Parcel Number 077 358
Community Details
Overview
- Diamond Ridge Subdivision
Security
- Fire and Smoke Detector
Ownership History
Purchase Details
Purchase Details
Home Financials for this Owner
Home Financials are based on the most recent Mortgage that was taken out on this home.Purchase Details
Similar Homes in Evans, GA
Home Values in the Area
Average Home Value in this Area
Purchase History
| Date | Type | Sale Price | Title Company |
|---|---|---|---|
| Warranty Deed | $154,000 | -- | |
| Warranty Deed | $141,000 | -- | |
| Warranty Deed | $124,900 | -- |
Mortgage History
| Date | Status | Loan Amount | Loan Type |
|---|---|---|---|
| Open | $196,400 | New Conventional | |
| Previous Owner | $138,446 | FHA |
Property History
| Date | Event | Price | Change | Sq Ft Price |
|---|---|---|---|---|
| 11/28/2023 11/28/23 | Sold | $245,500 | -1.2% | $153 / Sq Ft |
| 10/12/2023 10/12/23 | For Sale | $248,500 | 0.0% | $155 / Sq Ft |
| 09/22/2021 09/22/21 | Rented | $1,325 | 0.0% | -- |
| 03/03/2020 03/03/20 | Off Market | $1,325 | -- | -- |
| 03/02/2020 03/02/20 | Rented | $1,100 | -17.0% | -- |
| 02/04/2020 02/04/20 | Price Changed | $1,325 | -1.9% | $1 / Sq Ft |
| 01/30/2020 01/30/20 | Price Changed | $1,350 | -1.8% | $1 / Sq Ft |
| 12/11/2019 12/11/19 | For Rent | $1,375 | 0.0% | -- |
| 01/02/2017 01/02/17 | Sold | $142,000 | -2.7% | $87 / Sq Ft |
| 12/01/2016 12/01/16 | Pending | -- | -- | -- |
| 05/20/2016 05/20/16 | For Sale | $145,900 | -- | $89 / Sq Ft |
Tax History Compared to Growth
Tax History
| Year | Tax Paid | Tax Assessment Tax Assessment Total Assessment is a certain percentage of the fair market value that is determined by local assessors to be the total taxable value of land and additions on the property. | Land | Improvement |
|---|---|---|---|---|
| 2024 | $60 | $88,507 | $17,204 | $71,303 |
| 2023 | $1,993 | $75,985 | $16,404 | $59,581 |
| 2022 | $1,900 | $70,850 | $14,804 | $56,046 |
| 2021 | $1,773 | $63,033 | $12,004 | $51,029 |
| 2020 | $1,696 | $58,971 | $11,604 | $47,367 |
| 2019 | $1,602 | $57,509 | $11,704 | $45,805 |
| 2018 | $1,536 | $54,918 | $11,704 | $43,214 |
| 2017 | $1,575 | $56,132 | $11,204 | $44,928 |
| 2016 | $1,541 | $54,998 | $11,180 | $43,818 |
| 2015 | $1,540 | $54,823 | $11,180 | $43,643 |
| 2014 | $1,541 | $54,210 | $9,180 | $45,030 |
Agents Affiliated with this Home
-
Debra Bourne

Seller's Agent in 2023
Debra Bourne
Blanchard & Calhoun - Scott Nixon
(706) 825-9325
111 Total Sales
-
Stephanie Fuller

Buyer's Agent in 2023
Stephanie Fuller
Evans Real Estate Group
(706) 825-3417
72 Total Sales
-
Mike Vickrey

Seller's Agent in 2017
Mike Vickrey
Mike Vickrey & Associates Inc
(706) 496-8031
34 Total Sales
-
Christopher Leitza

Buyer's Agent in 2017
Christopher Leitza
Keller Williams Realty Augusta
(706) 294-6761
35 Total Sales
Map
Source: REALTORS® of Greater Augusta
MLS Number: 521537
APN: 077-358
- 930 Hunting Horn Way W
- 3113 Sunset Maple Trail
- 4161 Eagle Nest Dr
- 4256 Aerie Cir
- 873 Chase Rd
- 703 Talon Ct
- 4159 Saddlehorn Dr
- 4196 Aerie Cir
- 4154 Saddlehorn Dr
- 4142 Quinn Dr
- 4136 Quinn Dr
- 521 Southern Hills Dr
- 876 Willow Lake Drive Lake
- 846 Willow Lake
- 302 Pump House Rd
- 884 Willow Lake
- 852 Furys Ferry Rd
- 711 Bonnie Oaks Ln
- 909 Nerium Trail
- 1075 Conn Dr
