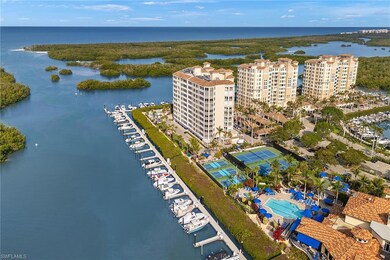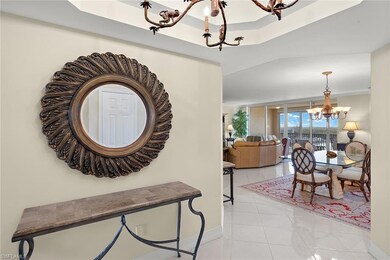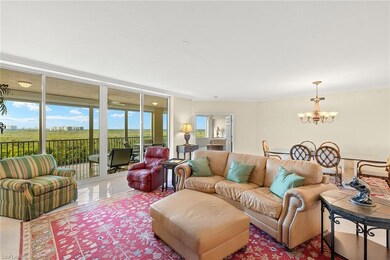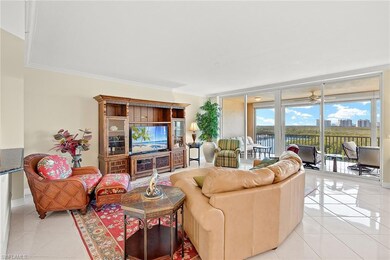Residences at Pelican Isle Yacht Club 425 Dockside Dr Unit 703 Floor 7 Naples, FL 34110
Coastal North Naples NeighborhoodEstimated payment $10,198/month
Highlights
- Beach Access
- Home fronts navigable water
- Two Primary Bedrooms
- Naples Park Elementary School Rated A-
- Ocean To Bay Views
- Gated Community
About This Home
Additional $125,000 price improvement - Waterfront luxury with resort style amenities - this Pelican Isle sky home is a dream you can afford! Surrounded by a new, 5-star marina and only steps away from the prestigious Pelican Isle Yacht Club, 425 Dockside Drive, #703, is the Florida home you've been waiting for. Start living the life you've always imagined right here. This condominium is move-in ready. With recently upgraded windows and sliding glass doors, all hurricane rated, automated storm shutters, spacious screened lanai and back balcony, and many other premium features, you'll have all that you need to enjoy the season, or a lifetime, in beautiful Naples Florida. This home boasts water views from every window, plus three bedrooms (the den also serves as a comfortable bedroom) three full baths, a laundry room, remote controlled window shades and appliances upgraded within the past five years. Call to schedule your private showing today!
Open House Schedule
-
Sunday, January 25, 20261:00 to 3:00 pm1/25/2026 1:00:00 PM +00:001/25/2026 3:00:00 PM +00:00Add to Calendar
Home Details
Home Type
- Single Family
Est. Annual Taxes
- $11,353
Year Built
- Built in 1997
Lot Details
- Home fronts navigable water
- Property Fronts a Bay or Harbor
- Landscaped
- Zero Lot Line
HOA Fees
Parking
- 1 Car Attached Garage
- Assigned Parking
Property Views
- Ocean To Bay
- Bay
- Gulf
- Mangrove
Home Design
- Concrete Block With Brick
- Concrete Foundation
- Built-Up Roof
- Stucco
- Tile
Interior Spaces
- Property has 1 Level
- Screened Porch
- Wood Flooring
Kitchen
- Eat-In Kitchen
- Breakfast Bar
- Built-In Oven
- Cooktop
- Microwave
- Freezer
- Dishwasher
- Kitchen Island
Bedrooms and Bathrooms
- 3 Bedrooms
- Double Master Bedroom
- 3 Full Bathrooms
Laundry
- Laundry Room
- Dryer
- Washer
Outdoor Features
- Beach Access
- Water access To Gulf or Ocean
- Mangrove Front
- Balcony
Utilities
- Central Air
- Heating Available
- Internet Available
- Cable TV Available
Listing and Financial Details
- Assessor Parcel Number 69290006664
Community Details
Overview
- 2,677 Sq Ft Building
- Pelican Isle Subdivision
- Mandatory home owners association
- Electric Vehicle Charging Station
Amenities
- Community Barbecue Grill
- Trash Chute
- Community Storage Space
Recreation
- Community Pool
- Community Spa
- Bike Trail
Security
- Gated Community
Map
About Residences at Pelican Isle Yacht Club
Home Values in the Area
Average Home Value in this Area
Tax History
| Year | Tax Paid | Tax Assessment Tax Assessment Total Assessment is a certain percentage of the fair market value that is determined by local assessors to be the total taxable value of land and additions on the property. | Land | Improvement |
|---|---|---|---|---|
| 2025 | $11,353 | $1,114,351 | -- | -- |
| 2024 | $10,466 | $1,013,046 | -- | -- |
| 2023 | $10,466 | $920,951 | $0 | $0 |
| 2022 | $9,359 | $837,228 | $0 | $0 |
| 2021 | $8,310 | $761,116 | $0 | $761,116 |
| 2020 | $8,174 | $756,260 | $0 | $756,260 |
| 2019 | $8,897 | $816,960 | $0 | $816,960 |
| 2018 | $9,277 | $853,380 | $0 | $853,380 |
| 2017 | $8,978 | $819,100 | $0 | $819,100 |
| 2016 | $7,909 | $716,493 | $0 | $0 |
| 2015 | $7,311 | $651,357 | $0 | $0 |
| 2014 | -- | $592,143 | $0 | $0 |
Property History
| Date | Event | Price | List to Sale | Price per Sq Ft | Prior Sale |
|---|---|---|---|---|---|
| 12/26/2025 12/26/25 | Price Changed | $1,395,000 | -8.2% | $575 / Sq Ft | |
| 10/10/2025 10/10/25 | Price Changed | $1,520,000 | -8.4% | $626 / Sq Ft | |
| 03/27/2025 03/27/25 | For Sale | $1,660,000 | +46.4% | $684 / Sq Ft | |
| 01/05/2016 01/05/16 | Sold | $1,134,000 | -3.0% | $467 / Sq Ft | View Prior Sale |
| 11/30/2015 11/30/15 | Pending | -- | -- | -- | |
| 08/23/2015 08/23/15 | For Sale | $1,169,000 | -- | $481 / Sq Ft |
Purchase History
| Date | Type | Sale Price | Title Company |
|---|---|---|---|
| Warranty Deed | $1,134,000 | Attorney | |
| Interfamily Deed Transfer | -- | Attorney | |
| Deed | $488,000 | -- |
Source: Naples Area Board of REALTORS®
MLS Number: 225031838
APN: 69290006664
- 425 Dockside Dr Unit PH-1
- 425 Dockside Dr Unit 804
- 425 Dockside Dr Unit 301
- 425 Dockside Dr Unit 905
- 425 Dockside Dr Unit 604
- 425 Dockside Dr Unit 605
- 435 Dockside Dr Unit 803
- 435 Dockside Dr Unit 804
- 435 Dockside Dr Unit 702
- 445 Dockside Dr Unit 202
- 445 Dockside Dr Unit 903
- 445 Dockside Dr Unit 504
- 445 Dockside Dr Unit 901
- 13105 Vanderbilt Dr Unit 306
- 13105 Vanderbilt Dr Unit 405
- 13105 Vanderbilt Dr Unit 606
- 12945 Vanderbilt Dr Unit 505
- 12945 Vanderbilt Dr Unit 306
- 12945 Vanderbilt Dr Unit 409
- 13665 Vanderbilt Dr Unit 802
- 425 Dockside Dr Unit PH-1
- 435 Dockside Dr Unit 602
- 435 Dockside Dr Unit 702
- 13105 Vanderbilt Dr Unit 802
- 13105 Vanderbilt Dr Unit 909
- 13105 Vanderbilt Dr Unit 808
- 12945 Vanderbilt Dr Unit 304
- 12945 Vanderbilt Dr Unit 509
- 12945 Vanderbilt Dr Unit 402
- 12945 Vanderbilt Dr Unit 403
- 13675 Vanderbilt Dr Unit 510
- 13675 Vanderbilt Dr Unit 406
- 300 Horse Creek Dr Unit 408
- 320 Horse Creek Dr Unit 105
- 13915 Old Coast Rd Unit 502
- 13915 Old Coast Rd Unit 1601
- 13915 Old Coast Rd Unit 305
- 13915 Old Coast Rd Unit 1904
- 340 Horse Creek Dr Unit 307
- 340 Horse Creek Dr Unit 304







