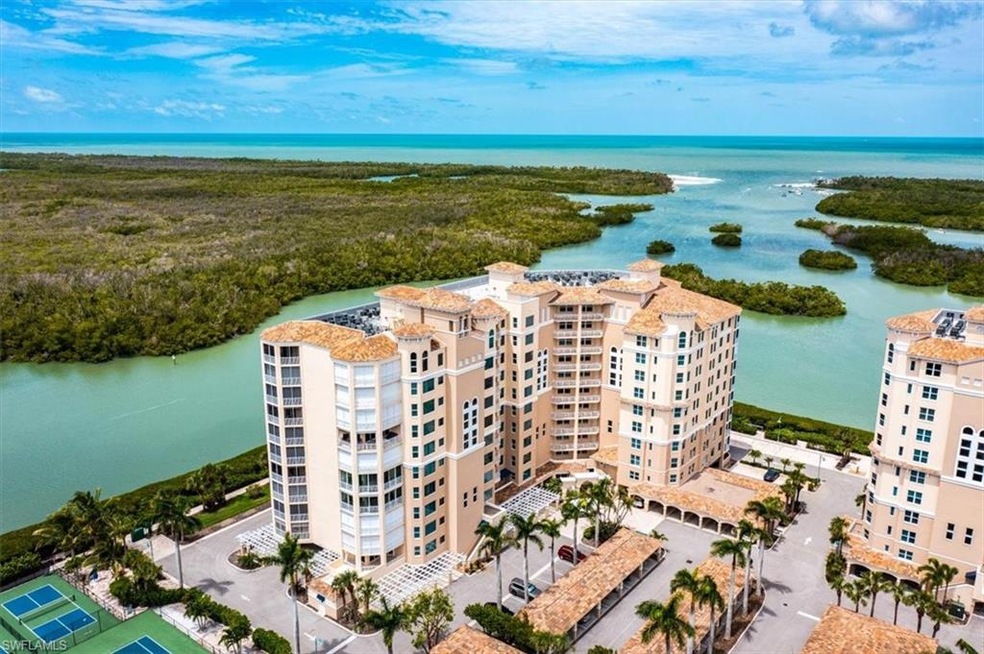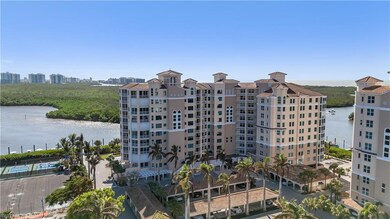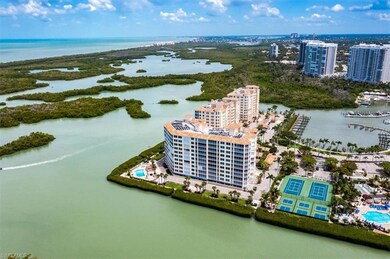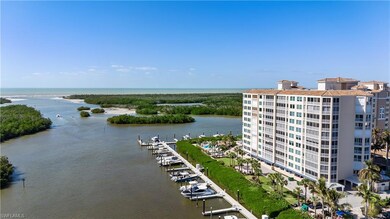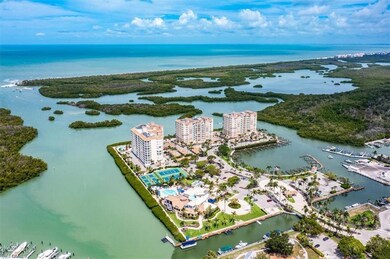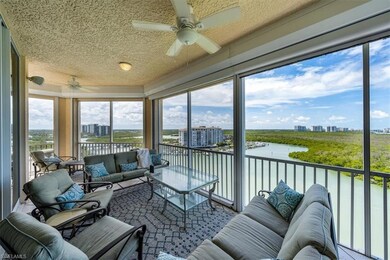Residences at Pelican Isle Yacht Club 425 Dockside Dr Unit PH-1 Floor 11 Naples, FL 34110
Coastal North Naples NeighborhoodEstimated payment $14,860/month
Highlights
- Beach Access
- Home fronts navigable water
- Penthouse
- Naples Park Elementary School Rated A-
- Fitness Center
- Ocean To Bay Views
About This Home
Spectacular unobstructed views of the Gulf, Bay and beyond are waiting to surprise you from this 11th floor Penthouse corner unit with large windows and 10-foot glass slider doors. From sunrise to sunset over Naples, you’ll never tire of the everchanging views. This spacious 3 Bedroom, 3 Bath (or 2 Bedroom plus Den) sky-home has 11-foot-high ceilings. There are two over-sized Terraces; one located off the Great Room, with a southwest exposure and the second is located off the Kitchen and Breakfast Room and has a sun lit northeast exposure The Primary Suite has a spectacular picture window with a Gulf view, two walk-in closets and a spacious en-suite with dual sinks, a soaking tub and a separate shower. The second bedroom is also en-suite, and the third bedroom/den has a full bath directly across the hall. A new boat dock may be negotiated separately. Additionally, docks are available for purchase through the Pelican Isle Yacht Club. Pelican Isle has direct Gulf access with no bridges to hinder sail boats. Don't miss touring the Pelican Isle Yacht Club, which offers Tennis, Pickleball, Bocce, group Yachting Events, a workout facility, and dining. Membership is optional. Situated just south of the intersection of Delnor Wiggins Road and Vanderbilt Drive, the location is private yet close to Naples' fantastic shopping, restaurants and the Gulf beaches.
Listing Agent
John R Wood Properties Brokerage Phone: 239-777-8686 Listed on: 09/30/2025

Property Details
Home Type
- Condominium
Est. Annual Taxes
- $14,704
Year Built
- Built in 1997
Lot Details
- Home fronts navigable water
- Property Fronts a Bay or Harbor
HOA Fees
Parking
- 1 Car Attached Garage
- Guest Parking
- Assigned Parking
Property Views
- Ocean To Bay
- Bay
- Gulf
- Mangrove
Home Design
- Penthouse
- Concrete Block With Brick
- Concrete Foundation
- Stucco
Interior Spaces
- Property has 1 Level
- Furnished or left unfurnished upon request
- Vaulted Ceiling
- Window Treatments
- Combination Dining and Living Room
- Breakfast Room
- Den
- Library
- Screened Porch
- Storage
Kitchen
- Eat-In Kitchen
- Built-In Oven
- Electric Cooktop
- Microwave
- Dishwasher
- Kitchen Island
- Built-In or Custom Kitchen Cabinets
- Disposal
Flooring
- Wood
- Carpet
- Tile
Bedrooms and Bathrooms
- 3 Bedrooms
- Split Bedroom Floorplan
- Built-In Bedroom Cabinets
- 3 Full Bathrooms
- Soaking Tub
Laundry
- Laundry in unit
- Dryer
- Washer
- Laundry Tub
Home Security
Outdoor Features
- Beach Access
- Water access To Gulf or Ocean
Utilities
- Central Air
- Heating Available
- Underground Utilities
- Tankless Water Heater
- Internet Available
- Cable TV Available
Listing and Financial Details
- Assessor Parcel Number 69290007100
- Tax Block PH
Community Details
Overview
- 59 Units
- Pelican Isle Subdivision
- Mandatory home owners association
Amenities
- Trash Chute
- Business Center
Recreation
- Fitness Center
- Community Pool
Security
- Gated Community
- Fire and Smoke Detector
- Fire Sprinkler System
Map
About Residences at Pelican Isle Yacht Club
Home Values in the Area
Average Home Value in this Area
Property History
| Date | Event | Price | List to Sale | Price per Sq Ft | Prior Sale |
|---|---|---|---|---|---|
| 09/30/2025 09/30/25 | For Sale | $2,150,000 | 0.0% | $797 / Sq Ft | |
| 04/30/2025 04/30/25 | For Rent | $18,500 | 0.0% | -- | |
| 04/21/2022 04/21/22 | Sold | $1,800,000 | -5.3% | $668 / Sq Ft | View Prior Sale |
| 12/19/2021 12/19/21 | Pending | -- | -- | -- | |
| 12/13/2021 12/13/21 | For Sale | $1,900,000 | -- | $705 / Sq Ft |
Source: Naples Area Board of REALTORS®
MLS Number: 225071970
- 425 Dockside Dr Unit 703
- 425 Dockside Dr Unit 804
- 425 Dockside Dr Unit 905
- 425 Dockside Dr Unit 604
- 425 Dockside Dr Unit 605
- 435 Dockside Dr Unit 804
- 435 Dockside Dr Unit 803
- 445 Dockside Dr Unit 504
- 445 Dockside Dr Unit 202
- 445 Dockside Dr Unit 903
- 445 Dockside Dr Unit 901
- 13115 Vanderbilt Dr
- 13105 Vanderbilt Dr Unit 405
- 13105 Vanderbilt Dr Unit 606
- 12945 Vanderbilt Dr Unit 306
- 435 Dockside Dr Unit 602
- 435 Dockside Dr Unit 702
- 13105 Vanderbilt Dr Unit 808
- 13105 Vanderbilt Dr Unit 802
- 13105 Vanderbilt Dr Unit 909
- 12945 Vanderbilt Dr Unit 304
- 12945 Vanderbilt Dr Unit 509
- 12945 Vanderbilt Dr Unit 402
- 12945 Vanderbilt Dr Unit 403
- 13675 Vanderbilt Dr Unit 510
- 13675 Vanderbilt Dr Unit 406
- 300 Horse Creek Dr Unit 408
- 320 Horse Creek Dr Unit 105
- 320 Horse Creek Dr Unit 102
- 13915 Old Coast Rd Unit 1601
- 817 Carrick Bend Cir Unit 203
- 519 Roma Ct Unit 519 Roma Ct
- 17 Bluebill Ave
- 826 Wiggins Pass Rd Unit 310
- 826 Wiggins Pass Rd Unit 307
