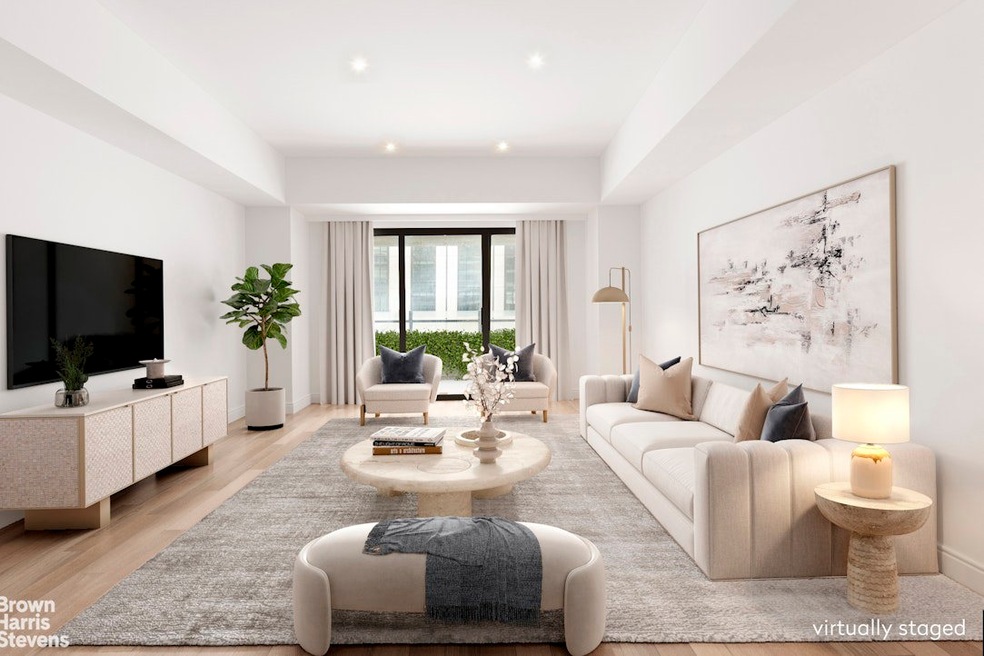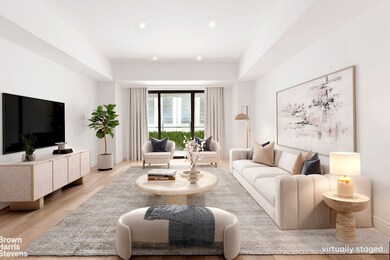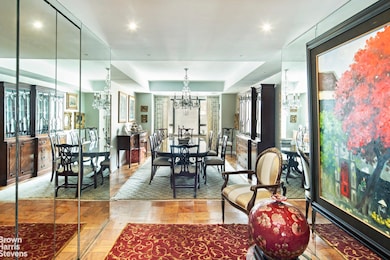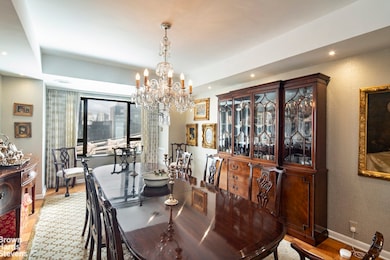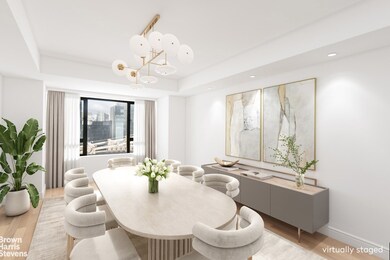The Sovereign 425 E 58th St Unit 14D Floor 14 New York, NY 10022
Sutton Place NeighborhoodEstimated payment $17,242/month
Highlights
- Concierge
- River View
- Zoned Cooling
- East Side Elementary School, P.S. 267 Rated A
- Balcony
- Garage
About This Home
Elegant Classic 6 with Balcony and Stunning Light in The Sovereign
Located in one of Manhattan's premier post-war cooperatives, this gracious Classic 6 residence at The Sovereign offers approximately 2,400 square feet of sophisticated living with superb light, exceptional scale, and timeless design.
A grand, oversized foyer sets the tone for this luxurious home and opens to a sweeping 65-foot expanse that includes a south-facing living room with a private balcony and a formal dining room-ideal for entertaining on a grand scale. Nine-foot ceilings and gallery walls provide an exceptional setting for art collectors.
The windowed, eat-in kitchen is thoughtfully equipped with top-tier appliances including a Viking range and hood, Sub-Zero refrigerator, Bosch dishwasher, and a washer/dryer. A versatile staff room-with its own bath-offers the flexibility to function as a third bedroom, home office, den, or gym.
The spacious primary suite is filled with natural light from corner windows facing North and East and features an en-suite marble bath and generous closet space. The second bedroom also enjoys an en-suite bath and ample storage, including a walk-in closet.
Additional features include:
1. Gallery with built-in wet bar
2. Oversized south-facing balcony
3. In-unit washer/dryer
4. Year-round, zone-controlled HVAC
5. Flexible layout with potential for customization
The Sovereign
Designed by Emery Roth & Sons and praised by The New York Times as "super luxury," The Sovereign offers the elegance of a bygone era with the conveniences of modern living. With only two apartments per floor, privacy and discretion are paramount.
Amenities include:
1. 24-hour doorman, concierge, and sentry
2. On-site management
3. Valet parking with Tesla charging stations
4. State-of-the-art windowed fitness center
5. Manicured gardens
6. Pet-friendly policy (up to two dogs permitted)
7. Pied- -terre, Trust, and LLC purchases allowed with board approval
The lobby is a work of art in itself, featuring Venini chandeliers designed by Carlo Scarpa and rosewood paneling, creating a serene and sophisticated welcome. This is a rare opportunity to own a home of distinction in one of New York City's most refined cooperative residences.
Listing Agent
Brown Harris Stevens Residential Sales LLC License #30US0552272 Listed on: 10/06/2024

Property Details
Home Type
- Co-Op
Year Built
- Built in 1975
HOA Fees
- $4,753 Monthly HOA Fees
Parking
- Garage
Property Views
- River
Home Design
- 2,400 Sq Ft Home
- Entry on the 14th floor
Bedrooms and Bathrooms
- 3 Bedrooms
Additional Features
- Laundry in unit
- Balcony
- Zoned Cooling
- Basement
Listing and Financial Details
- Legal Lot and Block 0015 / 01370
Community Details
Overview
- 320 Units
- High-Rise Condominium
- The Sovereign Condos
- Sutton Place Subdivision
- 47-Story Property
Amenities
- Concierge
Map
About The Sovereign
Home Values in the Area
Average Home Value in this Area
Property History
| Date | Event | Price | List to Sale | Price per Sq Ft |
|---|---|---|---|---|
| 10/06/2024 10/06/24 | For Sale | $2,000,000 | -- | $833 / Sq Ft |
Source: Real Estate Board of New York (REBNY)
MLS Number: RLS11013982
APN: 01370-001514D
- 425 E 58th St Unit 16AB
- 425 E 58th St Unit 8F
- 425 E 58th St Unit 31A
- 425 E 58th St Unit 33D
- 425 E 58th St Unit 16A
- 425 E 58th St Unit 20E
- 425 E 58th St Unit 30A
- 425 E 58th St Unit 42G
- 425 E 58th St Unit 21E
- 425 E 58th St Unit 20F
- 425 E 58th St Unit 18D
- 425 E 58th St Unit 28B
- 425 E 58th St Unit 34G
- 425 E 58th St Unit 21F
- 425 E 58th St Unit 16B
- 425 E 58th St Unit 3A
- 425 E 58th St Unit 4H
- 430 E 58th St Unit 60B
- 430 E 58th St Unit 38 A
- 430 E 58th St Unit 30 B
- 430 E 58th St
- 436 E 58th St Unit 4 CD
- 400 E 58th St Unit FL16-ID1881
- 400 E 58th St Unit FL8-ID1392
- 400 E 58th St Unit FL15-ID243
- 400 E 57th St Unit FL14-ID1628
- 400 E 57th St Unit FL16-ID1014
- 400 E 57th St Unit FL8-ID1140
- 400 E 57th St Unit FL3-ID2000
- 400 E 57th St Unit FL6-ID1808
- 340 E 58th St Unit 5B
- 420 E 61st St Unit ID1330819P
- 420 E 61st St Unit ID1330817P
- 420 E 61st St Unit ID1330815P
- 339 E 57th St
- 339 E 58th St Unit 6G
- 330 E 58th St Unit 4-F
- 330 E 58th St Unit 4-A
- 1113 York Ave Unit ID1330813P
- 1113 York Ave Unit ID1321814P
