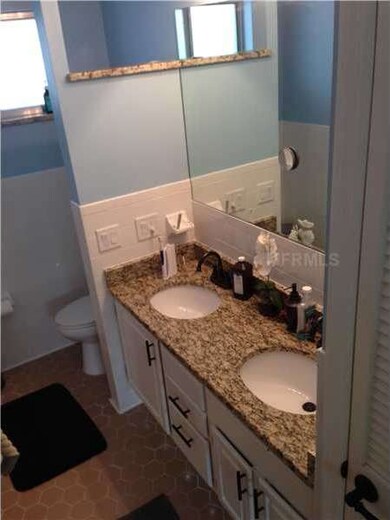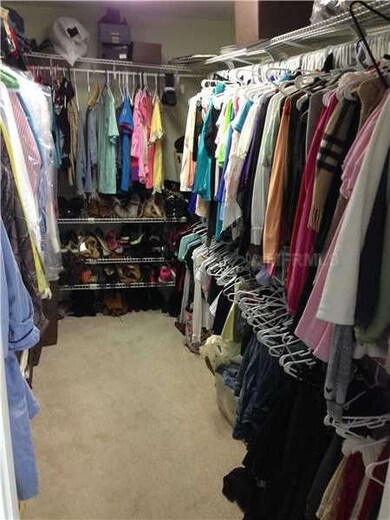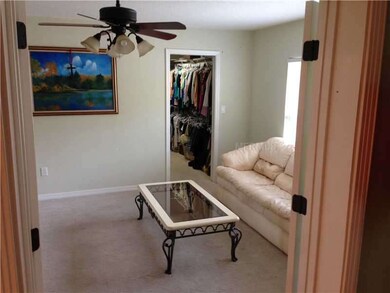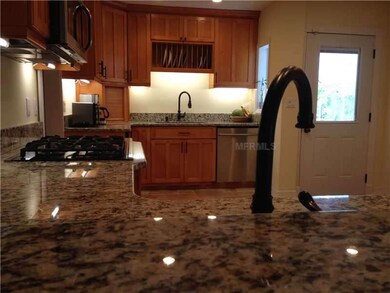
425 E Belmar St Lakeland, FL 33803
Lake Hollingsworth NeighborhoodHighlights
- Oak Trees
- Screened Pool
- Lake View
- Lincoln Avenue Academy Rated A-
- The property is located in a historic district
- 5-minute walk to Thomas B. Mack Park
About This Home
As of August 2024FINANCING FELL THROUGH, BACK ON THE MARKET. WELCOME TO LAKE HOLLINGSWORTH! This home has sought after views of the Lake right out its new thermo pane front windows located on the corner of Lake Hollingsworth and East Belmar Street. This home features a private master suite with a walk in closet to fit absolutely everything. Completely updated, This home includes a top of the line kitchen with Stainless appliances, Gas on glass cooktop, wall built in oven, two sinks, Custom hand built birch cabinets/Granite. The cabinets feature integrated LED toe kick lighting, custom under cabinet fluorescents and slow close hardware and drawer slides. Nothing was looked over. This home has oil rubbed bronze hardware, handles, faucets and fixtures completely throughout. All of the trim and doors have been meticulously finished in High Gloss Oil Paint for a brilliant finish that will last a lifetime. The main portion of the house has original re-finished hardwood floors that are in great condition. The glass lined room facing lake Hollingsworth has original heart of pine Tongue and groove walls. This house has been completed from start to finish to last. It includes a new roof with 40 year architectural shingles and all new double paned argon gas windows. This home features all gas appliances including a cooktop, clothes dryer, 400,000 BTU pool heater, tankless water heater, BBQ grill connected to city gas, and an entire house fully automated backup generator system that will power everything if city electricity is out.
Last Agent to Sell the Property
PORCHLIGHT HOMES LLC License #3228814 Listed on: 02/25/2014
Home Details
Home Type
- Single Family
Est. Annual Taxes
- $2,152
Year Built
- Built in 1953
Lot Details
- 0.36 Acre Lot
- North Facing Home
- Mature Landscaping
- Corner Lot
- Irrigation
- Street paved with bricks
- Oak Trees
- Historic Home
Parking
- 1 Carport Space
Home Design
- Slab Foundation
- Shingle Roof
- Block Exterior
Interior Spaces
- 2,135 Sq Ft Home
- Open Floorplan
- Thermal Windows
- Blinds
- Separate Formal Living Room
- Breakfast Room
- Lake Views
- Security System Owned
Kitchen
- Eat-In Kitchen
- Built-In Oven
- Cooktop with Range Hood
- Microwave
- Dishwasher
- Stone Countertops
- Solid Wood Cabinet
- Disposal
Flooring
- Wood
- Brick
- Carpet
- Ceramic Tile
Bedrooms and Bathrooms
- 3 Bedrooms
- 2 Full Bathrooms
Eco-Friendly Details
- No or Low VOC Paint or Finish
Pool
- Screened Pool
- Private Pool
- Spa
- Fence Around Pool
- Pool Sweep
Outdoor Features
- Deck
- Enclosed patio or porch
- Shed
- Outdoor Grill
Location
- The property is located in a historic district
- City Lot
Schools
- Dixieland Elementary School
- Lakeland Senior High School
Utilities
- Central Heating and Cooling System
- Generator Hookup
- Power Generator
- Tankless Water Heater
- Gas Water Heater
- High Speed Internet
- Cable TV Available
Community Details
- No Home Owners Association
- South Lakeland Add Subdivision
Listing and Financial Details
- Down Payment Assistance Available
- Homestead Exemption
- Visit Down Payment Resource Website
- Legal Lot and Block 24 / B
- Assessor Parcel Number 24-28-19-233500-002240
Ownership History
Purchase Details
Home Financials for this Owner
Home Financials are based on the most recent Mortgage that was taken out on this home.Purchase Details
Purchase Details
Home Financials for this Owner
Home Financials are based on the most recent Mortgage that was taken out on this home.Purchase Details
Home Financials for this Owner
Home Financials are based on the most recent Mortgage that was taken out on this home.Purchase Details
Purchase Details
Home Financials for this Owner
Home Financials are based on the most recent Mortgage that was taken out on this home.Purchase Details
Similar Homes in Lakeland, FL
Home Values in the Area
Average Home Value in this Area
Purchase History
| Date | Type | Sale Price | Title Company |
|---|---|---|---|
| Warranty Deed | $390,000 | Optimal Title Solutions Llc | |
| Warranty Deed | $375,000 | Optimal Title | |
| Quit Claim Deed | -- | Attorney | |
| Warranty Deed | $254,000 | Home Solution Title Inc | |
| Deed | $116,014 | Lawyers Advantage Title Grou | |
| Interfamily Deed Transfer | -- | Attorney | |
| Warranty Deed | $148,500 | -- | |
| Warranty Deed | $115,000 | -- |
Mortgage History
| Date | Status | Loan Amount | Loan Type |
|---|---|---|---|
| Previous Owner | $91,000 | New Conventional | |
| Previous Owner | $100,000 | Credit Line Revolving | |
| Previous Owner | $83,000 | New Conventional | |
| Previous Owner | $60,000 | Credit Line Revolving | |
| Previous Owner | $145,537 | FHA | |
| Previous Owner | $146,042 | FHA | |
| Previous Owner | $146,464 | FHA |
Property History
| Date | Event | Price | Change | Sq Ft Price |
|---|---|---|---|---|
| 07/09/2025 07/09/25 | Price Changed | $584,999 | -0.8% | $284 / Sq Ft |
| 06/30/2025 06/30/25 | Price Changed | $589,999 | -0.8% | $287 / Sq Ft |
| 06/17/2025 06/17/25 | Price Changed | $594,999 | -0.8% | $289 / Sq Ft |
| 05/29/2025 05/29/25 | Price Changed | $599,999 | -3.2% | $292 / Sq Ft |
| 05/13/2025 05/13/25 | Price Changed | $619,999 | -0.8% | $301 / Sq Ft |
| 04/28/2025 04/28/25 | Price Changed | $624,999 | -0.8% | $304 / Sq Ft |
| 03/25/2025 03/25/25 | Price Changed | $629,999 | -0.8% | $306 / Sq Ft |
| 03/19/2025 03/19/25 | Price Changed | $634,999 | -0.8% | $309 / Sq Ft |
| 03/03/2025 03/03/25 | Price Changed | $639,999 | -0.8% | $311 / Sq Ft |
| 02/06/2025 02/06/25 | Price Changed | $644,999 | -0.8% | $313 / Sq Ft |
| 12/27/2024 12/27/24 | For Sale | $649,999 | +73.3% | $316 / Sq Ft |
| 08/30/2024 08/30/24 | Sold | $375,000 | -21.1% | $182 / Sq Ft |
| 08/12/2024 08/12/24 | Pending | -- | -- | -- |
| 08/12/2024 08/12/24 | For Sale | $475,000 | +87.0% | $231 / Sq Ft |
| 02/10/2015 02/10/15 | Sold | $254,000 | -2.3% | $119 / Sq Ft |
| 12/29/2014 12/29/14 | Pending | -- | -- | -- |
| 10/31/2014 10/31/14 | For Sale | $259,900 | 0.0% | $122 / Sq Ft |
| 07/23/2014 07/23/14 | Pending | -- | -- | -- |
| 07/11/2014 07/11/14 | Price Changed | $259,900 | -3.7% | $122 / Sq Ft |
| 05/26/2014 05/26/14 | Price Changed | $269,900 | -3.6% | $126 / Sq Ft |
| 04/07/2014 04/07/14 | Price Changed | $279,900 | -3.4% | $131 / Sq Ft |
| 03/10/2014 03/10/14 | Price Changed | $289,900 | -3.3% | $136 / Sq Ft |
| 02/25/2014 02/25/14 | For Sale | $299,900 | -- | $140 / Sq Ft |
Tax History Compared to Growth
Tax History
| Year | Tax Paid | Tax Assessment Tax Assessment Total Assessment is a certain percentage of the fair market value that is determined by local assessors to be the total taxable value of land and additions on the property. | Land | Improvement |
|---|---|---|---|---|
| 2023 | $3,744 | $247,957 | $0 | $0 |
| 2022 | $3,642 | $240,735 | $0 | $0 |
| 2021 | $3,621 | $233,723 | $0 | $0 |
| 2020 | $3,590 | $230,496 | $0 | $0 |
| 2019 | $3,569 | $225,314 | $0 | $0 |
| 2018 | $3,522 | $221,113 | $0 | $0 |
| 2017 | $3,440 | $216,565 | $0 | $0 |
| 2016 | $3,408 | $212,111 | $0 | $0 |
| 2015 | $4,453 | $218,881 | $0 | $0 |
| 2014 | -- | $205,466 | $0 | $0 |
Agents Affiliated with this Home
-
Ulric Dunbar, III

Seller's Agent in 2024
Ulric Dunbar, III
AMERICAN REALTY
(863) 944-4999
5 in this area
74 Total Sales
-
Aleshia Kramer
A
Seller's Agent in 2024
Aleshia Kramer
Mark Spain
1 in this area
21 Total Sales
-
Christa Dunbar-Wieczorek
C
Seller Co-Listing Agent in 2024
Christa Dunbar-Wieczorek
AMERICAN REALTY
(863) 608-4637
2 in this area
20 Total Sales
-
Maria Denbow

Buyer's Agent in 2024
Maria Denbow
Mark Spain
(850) 419-7333
1 in this area
61 Total Sales
-
Marc Rachlin
M
Seller's Agent in 2015
Marc Rachlin
PORCHLIGHT HOMES LLC
(863) 686-7888
12 Total Sales
-
Natalie Oldenkamp

Buyer's Agent in 2015
Natalie Oldenkamp
BHHS FLORIDA PROPERTIES GROUP
(863) 255-4641
5 in this area
64 Total Sales
Map
Source: Stellar MLS
MLS Number: L4647234
APN: 24-28-19-233500-002240
- 422 E Belmar St
- 23 Lake Hollingsworth Dr
- 24 Lake Hollingsworth Dr
- 1041 South Blvd
- 25 Lake Hollingsworth Dr
- 26 Lake Hollingsworth Dr
- 323 E Belvedere St
- 1013 Pennsylvania Ave
- 1000 Pennsylvania Ave
- 608 Finney St
- 205 W Belmar St
- 219 Ariana St Unit A & B
- 302 W Park St
- 309 Ariana St
- 515 Frank Lloyd Wright Way
- 207 W Maxwell St
- 717 Frank Lloyd Wright Way
- 425 Morningside Dr
- 402 W Patterson St
- 213 Cannon St






