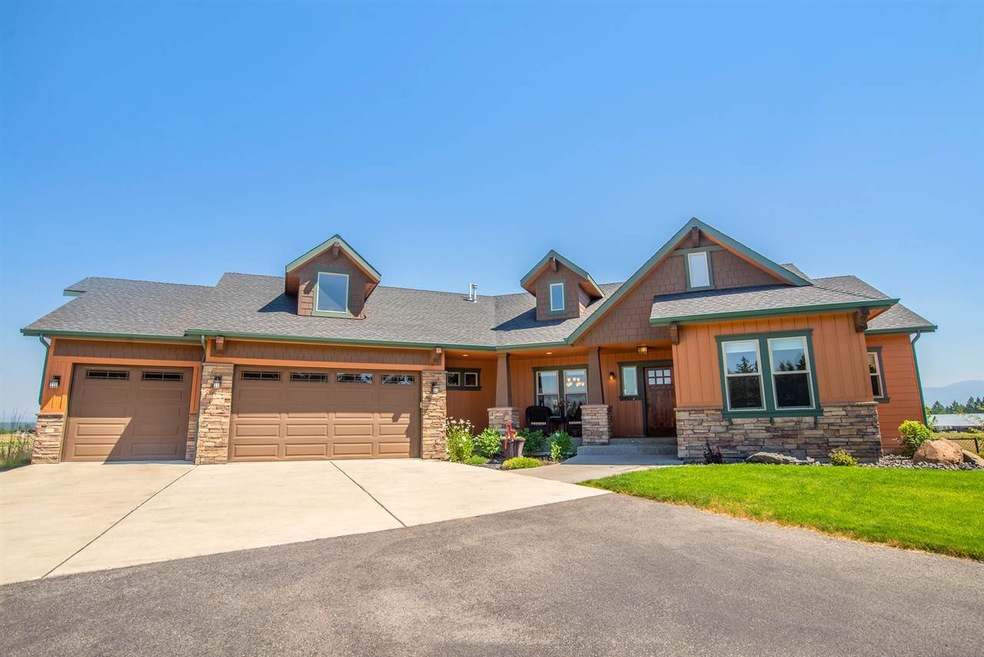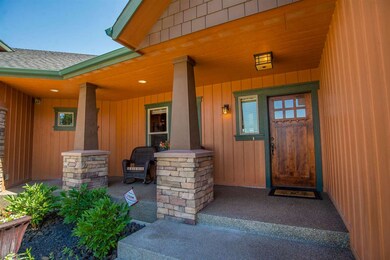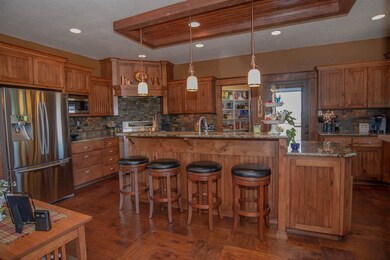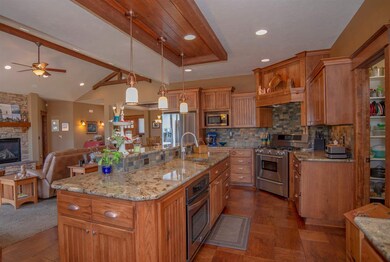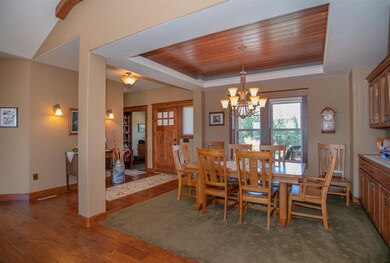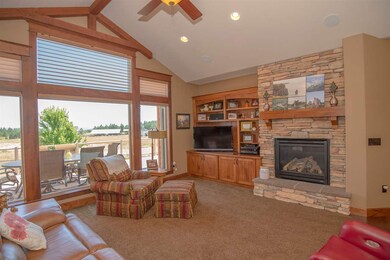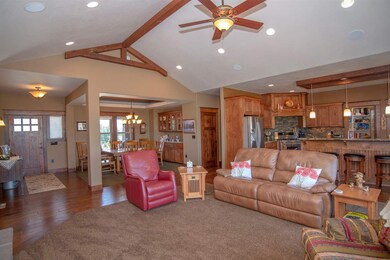
425 E Wild Rose Rd Colbert, WA 99005
Highlights
- Mountain View
- Great Room
- Double Oven
- 2 Fireplaces
- Den
- 3 Car Attached Garage
About This Home
As of June 2020Stunning 1 owner custom daylight walkout rancher craftsman home built by Ted Miller. Impeccable inside and out with 360 degree views. Open great room featuring hand scraped wood floors. Huge island kitchen with knotty hickory cabinets, granite counters, stainless steel appliances, huge walk-in pantry and double ovens. 4 oversized bedrooms, 2 dens (1 could be a bedroom), built-in entertainment center, surround sound, huge partially covered deck, wet bar in family room, and 2 gas fireplaces. All paved roads.
Last Agent to Sell the Property
CENTURY 21 Beutler & Associates License #8074 Listed on: 07/20/2018
Home Details
Home Type
- Single Family
Est. Annual Taxes
- $6,781
Year Built
- Built in 2010
Lot Details
- 9.76 Acre Lot
- Back Yard Fenced
- Level Lot
- Sprinkler System
Property Views
- Mountain
- Territorial
Home Design
- Composition Roof
- Stone Exterior Construction
Interior Spaces
- 5,160 Sq Ft Home
- 1-Story Property
- Wet Bar
- 2 Fireplaces
- Gas Fireplace
- Great Room
- Family Room Off Kitchen
- Family Room with entrance to outdoor space
- Dining Room
- Den
Kitchen
- Breakfast Bar
- Double Oven
- Built-In Range
- Microwave
- Dishwasher
- Kitchen Island
- Disposal
Bedrooms and Bathrooms
- 4 Bedrooms
- Walk-In Closet
- Primary Bathroom is a Full Bathroom
- 4 Bathrooms
- Dual Vanity Sinks in Primary Bathroom
- Garden Bath
Basement
- Basement Fills Entire Space Under The House
- Exterior Basement Entry
- Recreation or Family Area in Basement
- Basement with some natural light
Home Security
- Home Security System
- Security Lights
Parking
- 3 Car Attached Garage
- Workshop in Garage
- Garage Door Opener
Schools
- Riverside Elementary And Middle School
- Riverside High School
Utilities
- Forced Air Heating and Cooling System
- Heating System Uses Gas
- Programmable Thermostat
- 400 Amp
- Gas Available at Street
- Gas Water Heater
- Water Softener
- Septic System
- Internet Available
- Satellite Dish
Additional Features
- Air Cleaner
- Storage Shed
Listing and Financial Details
- Assessor Parcel Number 38323.9097
Community Details
Overview
- The community has rules related to covenants, conditions, and restrictions
Amenities
- Building Patio
- Community Deck or Porch
Ownership History
Purchase Details
Home Financials for this Owner
Home Financials are based on the most recent Mortgage that was taken out on this home.Purchase Details
Home Financials for this Owner
Home Financials are based on the most recent Mortgage that was taken out on this home.Purchase Details
Home Financials for this Owner
Home Financials are based on the most recent Mortgage that was taken out on this home.Purchase Details
Similar Homes in Colbert, WA
Home Values in the Area
Average Home Value in this Area
Purchase History
| Date | Type | Sale Price | Title Company |
|---|---|---|---|
| Warranty Deed | $869,000 | Vista Title & Escrow Llc | |
| Warranty Deed | $710,000 | Ticor Title Co | |
| Bargain Sale Deed | $75,280 | Stewart Title Of Spokane | |
| Trustee Deed | $690,000 | First American Title Ins Co |
Mortgage History
| Date | Status | Loan Amount | Loan Type |
|---|---|---|---|
| Open | $647,200 | New Conventional | |
| Closed | $586,150 | New Conventional | |
| Closed | $70,000 | Stand Alone Second | |
| Closed | $510,400 | New Conventional | |
| Previous Owner | $142,000 | New Conventional | |
| Previous Owner | $417,000 | Unknown |
Property History
| Date | Event | Price | Change | Sq Ft Price |
|---|---|---|---|---|
| 06/02/2020 06/02/20 | Sold | $869,000 | -1.2% | $168 / Sq Ft |
| 04/17/2020 04/17/20 | Pending | -- | -- | -- |
| 02/01/2020 02/01/20 | For Sale | $879,900 | +23.9% | $171 / Sq Ft |
| 01/16/2019 01/16/19 | Sold | $710,000 | -1.4% | $138 / Sq Ft |
| 12/26/2018 12/26/18 | Pending | -- | -- | -- |
| 07/20/2018 07/20/18 | For Sale | $719,900 | -- | $140 / Sq Ft |
Tax History Compared to Growth
Tax History
| Year | Tax Paid | Tax Assessment Tax Assessment Total Assessment is a certain percentage of the fair market value that is determined by local assessors to be the total taxable value of land and additions on the property. | Land | Improvement |
|---|---|---|---|---|
| 2024 | $8,974 | $1,140,020 | $189,220 | $950,800 |
| 2023 | $8,436 | $1,171,640 | $186,840 | $984,800 |
| 2022 | $8,163 | $1,087,720 | $191,220 | $896,500 |
| 2021 | $6,999 | $729,480 | $109,780 | $619,700 |
| 2020 | $6,156 | $613,960 | $89,760 | $524,200 |
| 2019 | $5,721 | $581,960 | $86,560 | $495,400 |
| 2018 | $5,869 | $524,360 | $83,260 | $441,100 |
| 2017 | $5,116 | $469,860 | $83,260 | $386,600 |
| 2016 | $5,612 | $422,060 | $83,260 | $338,800 |
| 2015 | $4,725 | $407,580 | $80,480 | $327,100 |
| 2014 | -- | $398,540 | $79,040 | $319,500 |
| 2013 | -- | $0 | $0 | $0 |
Agents Affiliated with this Home
-
Shelly Monahan Cain

Seller's Agent in 2020
Shelly Monahan Cain
Windermere North
(509) 290-3229
113 Total Sales
-
Steve Cain

Seller Co-Listing Agent in 2020
Steve Cain
Windermere North
(509) 290-0327
90 Total Sales
-

Buyer's Agent in 2020
Nathalie Batty
Redfin
(509) 220-4118
-
Denise Fox

Seller's Agent in 2019
Denise Fox
CENTURY 21 Beutler & Associates
(509) 951-2720
91 Total Sales
-
Patricia O'Callaghan

Buyer's Agent in 2019
Patricia O'Callaghan
CENTURY 21 Beutler & Associates
(509) 701-0856
241 Total Sales
-
S
Buyer Co-Listing Agent in 2019
SPK5 TRAINING
SAR TRAINING OFFICE
Map
Source: Spokane Association of REALTORS®
MLS Number: 201821318
APN: 38323.9097
- 609 E Wild Rose Rd
- 21724 N Perry Rd
- 21506 N Perry Rd
- 1405 W Half Moon Rd
- 21218 N Saddle Mountain Ln
- 21200 N Division Rd
- 3319 E Elena Ln
- 3110 E Chattaroy Rd Unit 20
- 3110 E Chattaroy Rd Unit 67
- 3110 E Chattaroy Rd Unit 74
- 3517 E Elena Ln
- 25523 N Sheridan Rd
- 3405 E Yearling Rd
- 3424 E Yearling Rd
- 25721 N Ranchette Rd
- 3433 E Yearling Rd
- 22226 N North Glen Dr Unit N
- 5123 E Chattaroy Rd
- 1212 W Denison-Chattaroy Rd
- 28115 North Rd
