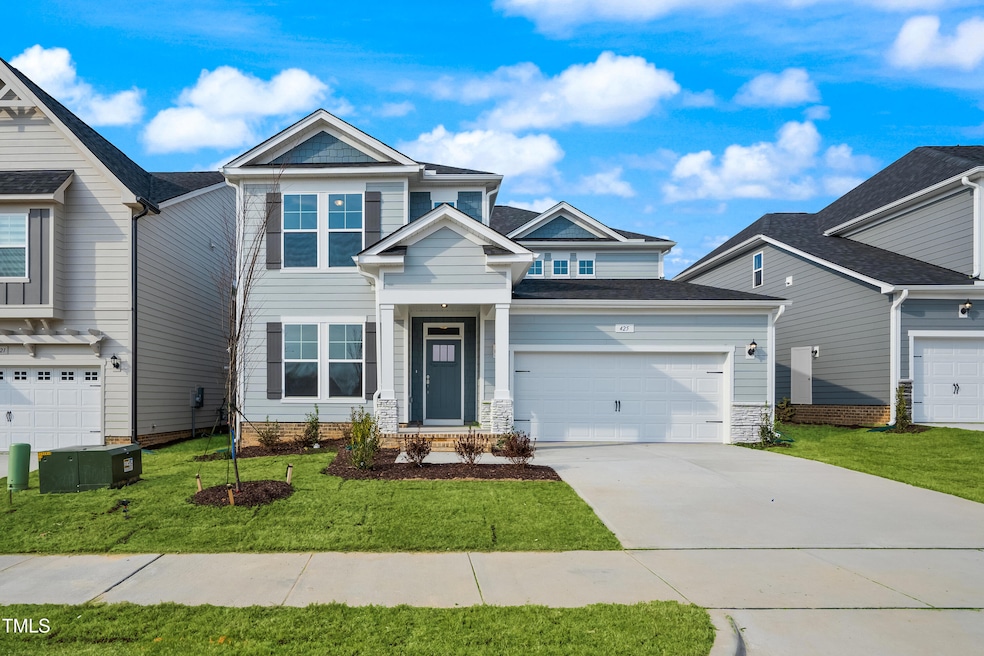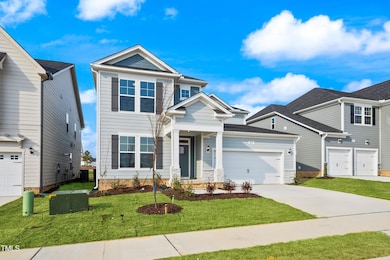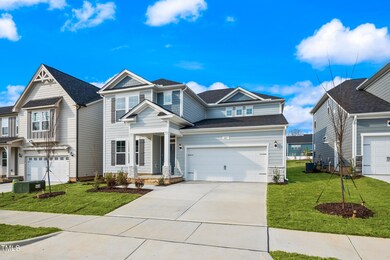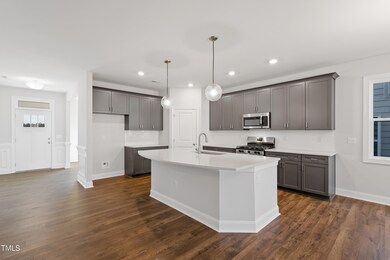
425 Edison Rail Ln Knightdale, NC 27545
Highlights
- New Construction
- Deck
- Main Floor Primary Bedroom
- Craftsman Architecture
- Recreation Room
- Granite Countertops
About This Home
As of July 2025FLASH SALE FOR MAY! Get this home at a steal! MOVE IN READY! Qualifies for current rate incentives!
Beautiful open layout design with a first floor primary bedroom and open study at the entrance. 3 additional bedrooms upstairs in addition to a very spacious recreational room along with a finished storage space that can double as a small gym or extra office! Amazing amenities!! Public access to dog park, splash pad, playground, walking trails park, and walking distance to delicious local restaurants & nightlife. Located next to Knightdale Station Park, this community has endless opportunities!
Last Agent to Sell the Property
Dream Finders Realty LLC License #335933 Listed on: 05/29/2025
Home Details
Home Type
- Single Family
Est. Annual Taxes
- $810
Year Built
- Built in 2025 | New Construction
Lot Details
- Northeast Facing Home
HOA Fees
- $63 Monthly HOA Fees
Parking
- 2 Car Attached Garage
- Front Facing Garage
- 2 Open Parking Spaces
Home Design
- Home is estimated to be completed on 1/31/25
- Craftsman Architecture
- Brick Foundation
- Frame Construction
- Shingle Roof
- HardiePlank Type
Interior Spaces
- 3,104 Sq Ft Home
- 2-Story Property
- Ceiling Fan
- Gas Fireplace
- Home Office
- Recreation Room
- Pull Down Stairs to Attic
- Fire and Smoke Detector
- Laundry on upper level
Kitchen
- Gas Range
- Microwave
- Dishwasher
- Kitchen Island
- Granite Countertops
- Disposal
Flooring
- Carpet
- Laminate
- Tile
Bedrooms and Bathrooms
- 4 Bedrooms
- Primary Bedroom on Main
- Primary bathroom on main floor
- Private Water Closet
- Soaking Tub
- Bathtub with Shower
- Walk-in Shower
Outdoor Features
- Deck
- Covered Patio or Porch
Schools
- Lockhart Elementary School
- Neuse River Middle School
- Knightdale High School
Utilities
- Cooling Available
- Heating System Uses Natural Gas
- Tankless Water Heater
Listing and Financial Details
- Assessor Parcel Number 1764062417
Community Details
Overview
- Association fees include ground maintenance
- Omega Association, Phone Number (919) 461-0102
- Built by Dream Finders Homes
- Knightdale Station Subdivision, Rockwell Floorplan
- Maintained Community
Amenities
- Restaurant
Recreation
- Community Playground
- Park
Ownership History
Purchase Details
Home Financials for this Owner
Home Financials are based on the most recent Mortgage that was taken out on this home.Purchase Details
Similar Homes in Knightdale, NC
Home Values in the Area
Average Home Value in this Area
Purchase History
| Date | Type | Sale Price | Title Company |
|---|---|---|---|
| Special Warranty Deed | $500,000 | None Listed On Document | |
| Special Warranty Deed | $500,000 | None Listed On Document | |
| Special Warranty Deed | $1,766,000 | None Listed On Document |
Mortgage History
| Date | Status | Loan Amount | Loan Type |
|---|---|---|---|
| Open | $483,302 | FHA | |
| Closed | $483,302 | FHA |
Property History
| Date | Event | Price | Change | Sq Ft Price |
|---|---|---|---|---|
| 07/31/2025 07/31/25 | Sold | $499,990 | 0.0% | $161 / Sq Ft |
| 07/24/2025 07/24/25 | Sold | $499,990 | 0.0% | $161 / Sq Ft |
| 07/19/2025 07/19/25 | Off Market | $499,990 | -- | -- |
| 06/28/2025 06/28/25 | Pending | -- | -- | -- |
| 06/23/2025 06/23/25 | For Sale | $499,990 | 0.0% | $161 / Sq Ft |
| 05/29/2025 05/29/25 | For Sale | $499,990 | -- | $161 / Sq Ft |
Tax History Compared to Growth
Tax History
| Year | Tax Paid | Tax Assessment Tax Assessment Total Assessment is a certain percentage of the fair market value that is determined by local assessors to be the total taxable value of land and additions on the property. | Land | Improvement |
|---|---|---|---|---|
| 2024 | $810 | $85,000 | $85,000 | $0 |
| 2023 | -- | $0 | $0 | $0 |
Agents Affiliated with this Home
-
Batey McGraw
B
Seller's Agent in 2025
Batey McGraw
Dream Finders Realty LLC
(904) 644-7670
103 in this area
219 Total Sales
-
Chris Crumpler

Buyer's Agent in 2025
Chris Crumpler
Keller Williams Legacy
(919) 345-4729
6 in this area
258 Total Sales
Map
Source: Doorify MLS
MLS Number: 10099509
APN: 1764.01-06-2417-000
- 825 Portland Rose Dr
- 800 Challenger Ln
- 1004 Bostonian Dr
- 1000 Bostonian Dr
- 745 Aristocrat Ln
- 968 Bostonian Dr
- 768 Aristocrat Ln
- 645 Silver Comet Dr
- 772 Aristocrat Ln
- 616 Silver Comet Dr
- 2320 Marks Creek Rd
- 505 Twin Star Ln
- 801 Portland Rose Dr
- 805 Portland Rose Dr
- 809 Portland Rose Dr
- 761 Portland Rose Dr
- 920 Bostonian Dr
- 928 Bostonian Dr
- 740 Portland Rose Dr
- 821 Portland Rose Dr






