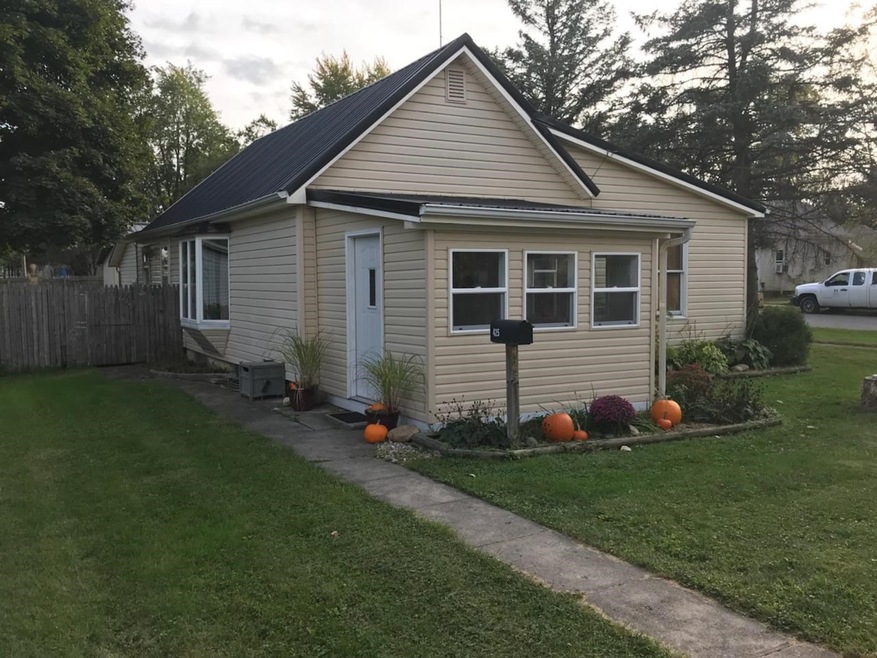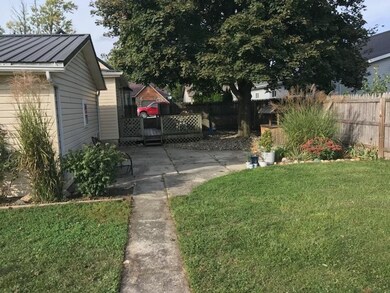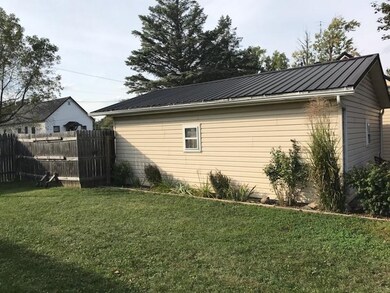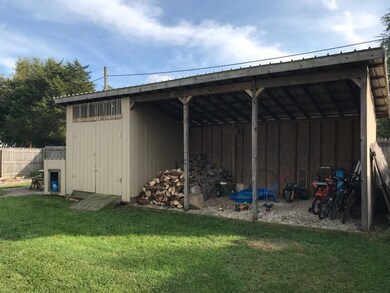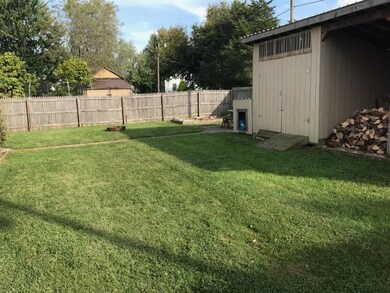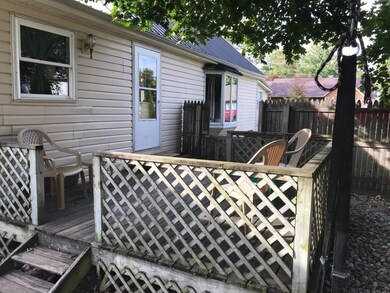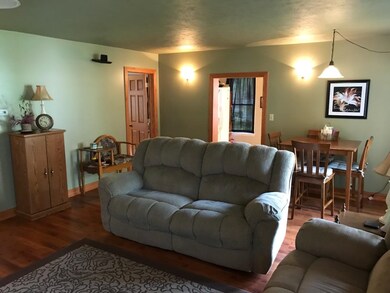
425 Elm St Decatur, IN 46733
Estimated Value: $120,000 - $150,000
Highlights
- Corner Lot
- 1.5 Car Detached Garage
- 1-Story Property
- Bellmont High School Rated A-
- Bathtub with Shower
- Forced Air Heating and Cooling System
About This Home
As of April 2019The 1 story home is in move in ready condition with these new updates,new floors,trim,doors throughout,updated kitchen and bathroom, fresh paint new AC unit in 2018 and features a large 1 1/2 car garage, metal roof, fenced in back yard and large shed. Close to the parks, and has a very nice entry way.
Last Buyer's Agent
Michelle Partin
Sturges Property Group
Home Details
Home Type
- Single Family
Est. Annual Taxes
- $690
Year Built
- Built in 1910
Lot Details
- 8,712 Sq Ft Lot
- Lot Dimensions are 66x132
- Privacy Fence
- Corner Lot
Parking
- 1.5 Car Detached Garage
- Gravel Driveway
Home Design
- Cabin
- Poured Concrete
- Metal Roof
- Vinyl Construction Material
Interior Spaces
- 1-Story Property
- Gas Oven or Range
Flooring
- Carpet
- Laminate
Bedrooms and Bathrooms
- 3 Bedrooms
- 1 Full Bathroom
- Bathtub with Shower
Partially Finished Basement
- Sump Pump
- Block Basement Construction
- Crawl Space
Schools
- Southeast Elementary School
- Bellmont Middle School
- Bellmont High School
Additional Features
- Suburban Location
- Forced Air Heating and Cooling System
Listing and Financial Details
- Assessor Parcel Number 01-05-03-405-005.000-022
Ownership History
Purchase Details
Home Financials for this Owner
Home Financials are based on the most recent Mortgage that was taken out on this home.Purchase Details
Purchase Details
Purchase Details
Home Financials for this Owner
Home Financials are based on the most recent Mortgage that was taken out on this home.Purchase Details
Similar Homes in Decatur, IN
Home Values in the Area
Average Home Value in this Area
Purchase History
| Date | Buyer | Sale Price | Title Company |
|---|---|---|---|
| Fuelling Tyler C | -- | None Available | |
| Fravel Lindi P | -- | -- | |
| U S Bank Na | $63,076 | -- | |
| Sanders Donna M | -- | -- | |
| Everett Glenn | -- | -- |
Mortgage History
| Date | Status | Borrower | Loan Amount |
|---|---|---|---|
| Open | Dunlap Megan D | $84,390 | |
| Closed | Fuelling Tyler C | $79,925 | |
| Previous Owner | Sanders Donna M | $69,900 |
Property History
| Date | Event | Price | Change | Sq Ft Price |
|---|---|---|---|---|
| 04/05/2019 04/05/19 | Sold | $87,000 | -1.1% | $75 / Sq Ft |
| 03/01/2019 03/01/19 | Pending | -- | -- | -- |
| 01/14/2019 01/14/19 | Price Changed | $88,000 | -1.1% | $75 / Sq Ft |
| 11/28/2018 11/28/18 | Price Changed | $89,000 | -1.1% | $76 / Sq Ft |
| 10/01/2018 10/01/18 | For Sale | $90,000 | -- | $77 / Sq Ft |
Tax History Compared to Growth
Tax History
| Year | Tax Paid | Tax Assessment Tax Assessment Total Assessment is a certain percentage of the fair market value that is determined by local assessors to be the total taxable value of land and additions on the property. | Land | Improvement |
|---|---|---|---|---|
| 2024 | $974 | $104,200 | $12,500 | $91,700 |
| 2023 | $892 | $97,600 | $12,500 | $85,100 |
| 2022 | $756 | $93,800 | $12,500 | $81,300 |
| 2021 | $671 | $87,300 | $12,500 | $74,800 |
| 2020 | $637 | $87,500 | $12,500 | $75,000 |
| 2019 | $616 | $87,700 | $12,500 | $75,200 |
| 2018 | $719 | $86,500 | $12,500 | $74,000 |
| 2017 | $690 | $85,200 | $12,200 | $73,000 |
| 2016 | $680 | $85,800 | $12,200 | $73,600 |
| 2014 | $583 | $82,400 | $12,200 | $70,200 |
| 2013 | $671 | $82,100 | $12,200 | $69,900 |
Agents Affiliated with this Home
-
Ron King

Seller's Agent in 2019
Ron King
Heartland Auction & Realty,Inc
(260) 223-2100
96 Total Sales
-

Buyer's Agent in 2019
Michelle Partin
Sturges Property Group
Map
Source: Indiana Regional MLS
MLS Number: 201844502
APN: 01-05-03-405-005.000-022
- 350 S 3rd St
- 710 Schirmeyer St
- 427 Gage Ave
- 109 S 4th St
- 113 N 5th St
- 1203 Elm St
- 504 Stratton Way
- 957 Parkview Dr
- TBD Morningstar Blvd
- 602 Marshall St
- 604 Short St
- 810 Walnut St
- 104 Fremont Ln
- 827 N 11th St
- 614 Washington St
- 2410 W Deerfield Ct
- 1016 E Monroe St
- 1019 Palmer's Pass
- 714 Poplar Pass
- 738 Poplar Pass
- 425 Elm St
- 423 Elm St
- 412 Niblick St
- 417 Elm St
- 516 Niblick St
- 518 Niblick St
- 510 Studebaker St
- 510 Niblick St
- 430 Elm St
- 514 Studebaker St
- 502 Studebaker St
- 424 Elm St
- 610 Winchester St
- 518 Studebaker St
- 616 Winchester St
- 504 Niblick St
- 418 Elm St
- 604 Winchester St
- 522 Studebaker St
- 526 Studebaker St
