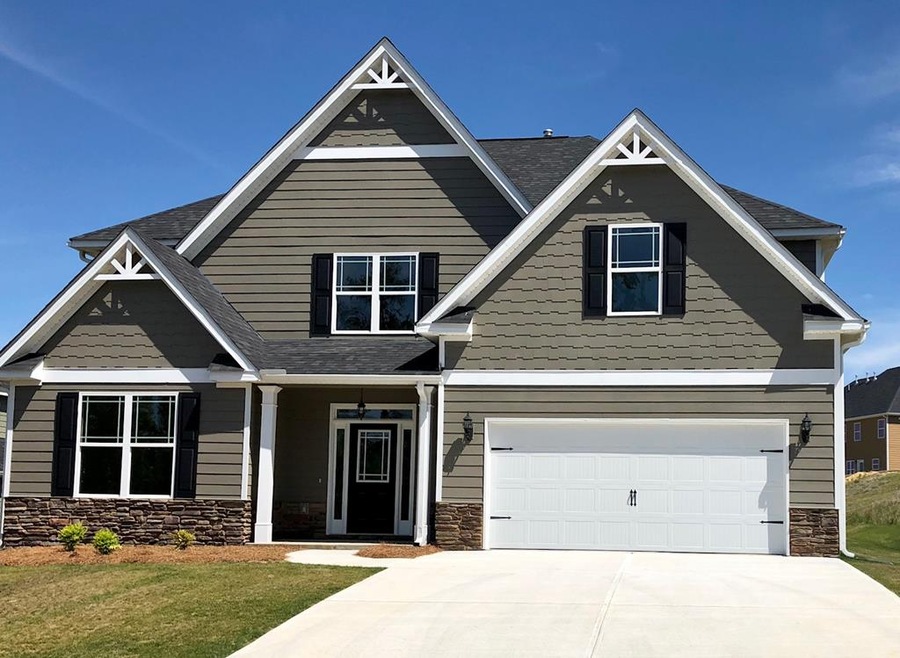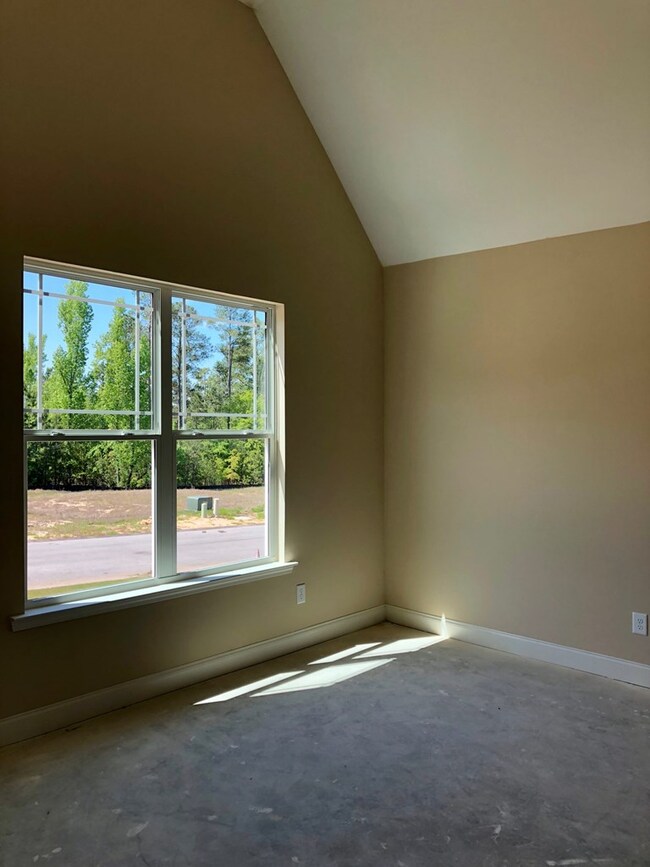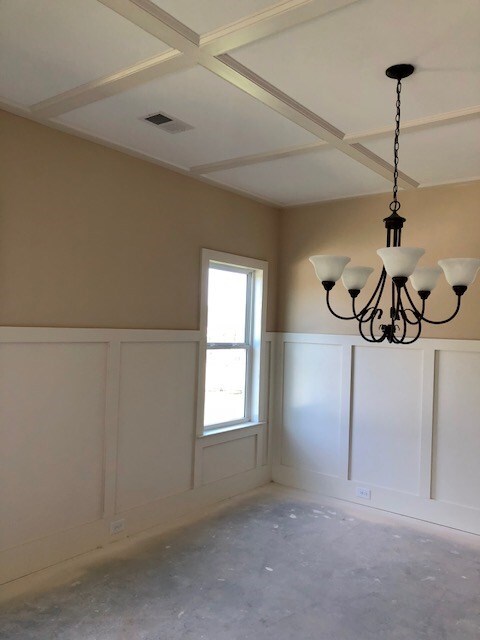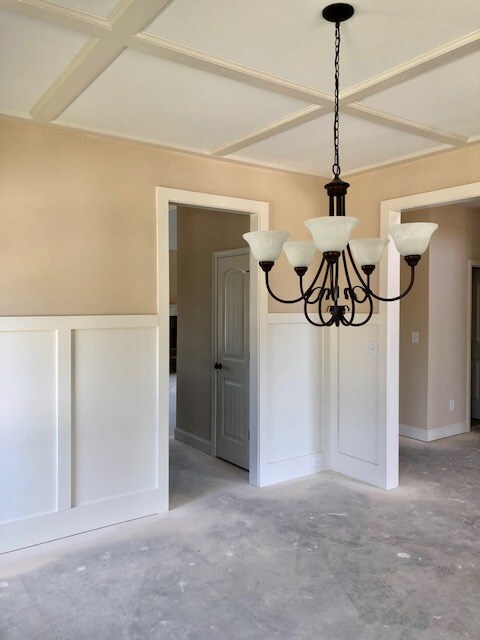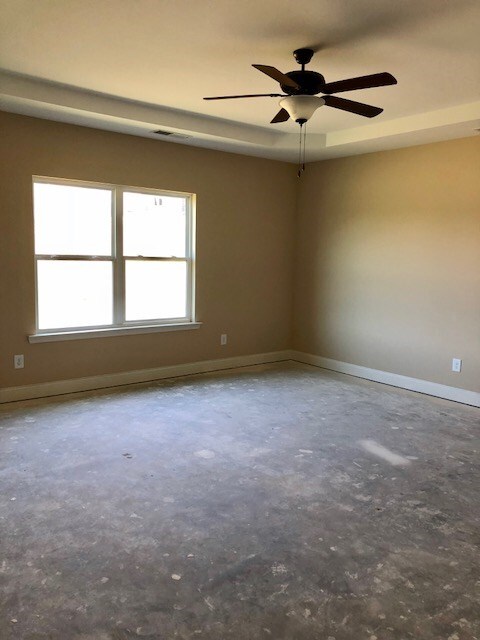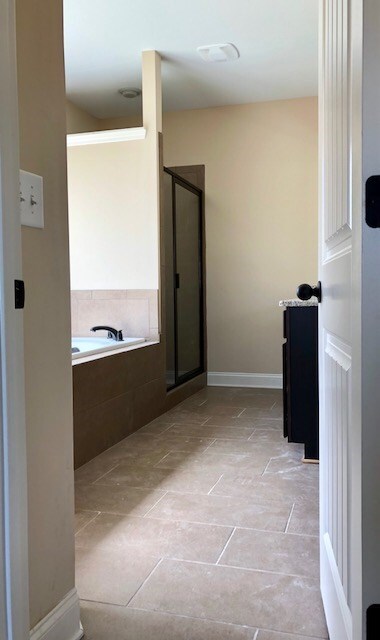
425 Equinox Loop Aiken, SC 29803
Woodside NeighborhoodHighlights
- Newly Remodeled
- Whirlpool Bathtub
- Community Pool
- Clubhouse
- Great Room
- Breakfast Room
About This Home
As of September 2020Craftsman Style home. Dbl garage. Sod and sprinkler system. $5,000 builder incentive. Trent Plan. Master downstairs
Last Agent to Sell the Property
Patricia Baxley
Meybohm Real Estate - Aiken Southside Listed on: 05/25/2018
Home Details
Home Type
- Single Family
Est. Annual Taxes
- $1,184
Year Built
- Built in 2017 | Newly Remodeled
Lot Details
- Lot Dimensions are 104x125
- Landscaped
- Front and Back Yard Sprinklers
Parking
- 2 Car Attached Garage
Home Design
- Slab Foundation
- Composition Roof
- Stone Siding
- HardiePlank Type
Interior Spaces
- 3,077 Sq Ft Home
- 2-Story Property
- Ceiling Fan
- Stone Fireplace
- Entrance Foyer
- Great Room
- Family Room
- Living Room
- Breakfast Room
- Dining Room
- Fire and Smoke Detector
Kitchen
- Eat-In Kitchen
- Double Oven
- Built-In Gas Oven
- Built-In Microwave
- Dishwasher
Bedrooms and Bathrooms
- 4 Bedrooms
- Walk-In Closet
- Whirlpool Bathtub
Laundry
- Laundry Room
- Washer and Gas Dryer Hookup
Outdoor Features
- Patio
- Porch
Schools
- Chukker Creek Elementary School
- Kennedy Middle School
- South Aiken High School
Utilities
- Multiple cooling system units
- Central Air
- Heating System Uses Natural Gas
- Vented Exhaust Fan
- Cable TV Available
Listing and Financial Details
- Tax Lot 222
- Assessor Parcel Number 10/-12-01-003
Community Details
Overview
- Property has a Home Owners Association
- Built by JR Homes of SC LLC
- The Ridge At Chukker Creek Subdivision
Amenities
- Clubhouse
Recreation
- Community Pool
- Trails
Ownership History
Purchase Details
Home Financials for this Owner
Home Financials are based on the most recent Mortgage that was taken out on this home.Purchase Details
Home Financials for this Owner
Home Financials are based on the most recent Mortgage that was taken out on this home.Purchase Details
Home Financials for this Owner
Home Financials are based on the most recent Mortgage that was taken out on this home.Similar Homes in Aiken, SC
Home Values in the Area
Average Home Value in this Area
Purchase History
| Date | Type | Sale Price | Title Company |
|---|---|---|---|
| Deed | $290,000 | None Available | |
| Warranty Deed | $269,490 | None Available | |
| Warranty Deed | $652,500 | -- |
Mortgage History
| Date | Status | Loan Amount | Loan Type |
|---|---|---|---|
| Open | $180,000 | New Conventional | |
| Previous Owner | $269,490 | VA | |
| Previous Owner | $227,200 | Construction |
Property History
| Date | Event | Price | Change | Sq Ft Price |
|---|---|---|---|---|
| 09/28/2020 09/28/20 | Sold | $290,000 | -2.0% | $91 / Sq Ft |
| 08/26/2020 08/26/20 | Pending | -- | -- | -- |
| 08/14/2020 08/14/20 | For Sale | $295,900 | +9.8% | $93 / Sq Ft |
| 08/13/2019 08/13/19 | Off Market | $269,490 | -- | -- |
| 06/20/2019 06/20/19 | Sold | $269,490 | 0.0% | $88 / Sq Ft |
| 06/20/2019 06/20/19 | Sold | $269,490 | +1.7% | $88 / Sq Ft |
| 05/15/2019 05/15/19 | Pending | -- | -- | -- |
| 05/15/2019 05/15/19 | Pending | -- | -- | -- |
| 05/25/2018 05/25/18 | For Sale | $264,900 | -1.7% | $86 / Sq Ft |
| 06/07/2017 06/07/17 | For Sale | $269,490 | -- | $88 / Sq Ft |
Tax History Compared to Growth
Tax History
| Year | Tax Paid | Tax Assessment Tax Assessment Total Assessment is a certain percentage of the fair market value that is determined by local assessors to be the total taxable value of land and additions on the property. | Land | Improvement |
|---|---|---|---|---|
| 2023 | $1,184 | $11,800 | $1,800 | $250,060 |
| 2022 | $1,152 | $11,800 | $0 | $0 |
| 2021 | $1,154 | $11,800 | $0 | $0 |
| 2020 | $669 | $10,790 | $0 | $0 |
| 2019 | $4,030 | $11,360 | $0 | $0 |
| 2018 | $1,056 | $17,040 | $2,100 | $14,940 |
| 2017 | $487 | $0 | $0 | $0 |
Agents Affiliated with this Home
-
T
Seller's Agent in 2020
Team Bentley
Berkshire Hathaway HomeService
-
Vikki & Brandi - Team

Buyer's Agent in 2020
Vikki & Brandi - Team
Meybohm Real Estate - Aiken
(803) 644-1700
88 in this area
431 Total Sales
-
V
Buyer's Agent in 2020
Vikki & Brandi - Aiken Homes Team
Meybohm Real Estate - Aiken
-
P
Seller's Agent in 2019
Patricia Baxley
Meybohm
-
Linda Limehouse

Buyer's Agent in 2019
Linda Limehouse
Meybohm
(803) 278-1800
2 in this area
198 Total Sales
Map
Source: REALTORS® of Greater Augusta
MLS Number: 427644
APN: 108-12-11-002
- 405 Equinox Loop
- 359 Equinox Loop
- 341 Equinox Loop
- 380 Equinox Loop
- 350 Equinox Loop
- 113 Nesbit Ln
- 115 E Pleasant Colony Dr
- 130 E Pleasant Colony Dr
- 129 E Pleasant Colony Dr
- 133 E Pleasant Colony Dr
- 279 Hodges Bay Dr
- 570 Equinox Loop
- 273 Hodges Bay Dr
- 582 Equinox Loop
- 265 Hodges Bay Dr
- 255 Hodges Bay Dr
- 245 Hodges Bay Dr
- 140 Pink Dogwood Cir
- 195 Pink Dogwood Cir
- 158 Hodges Bay Dr
