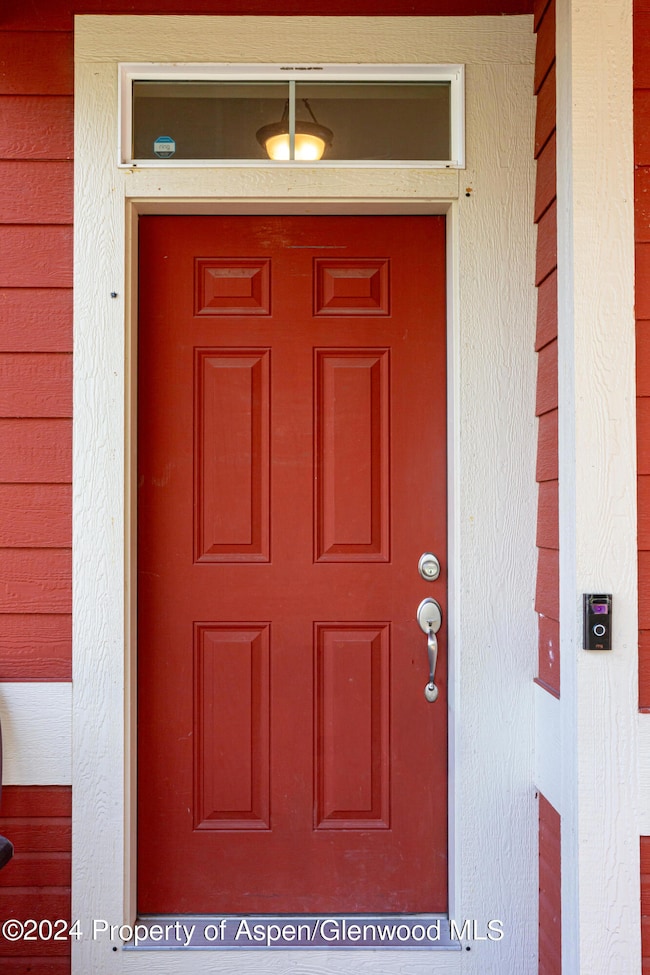
Highlights
- Green Building
- Patio
- Water Softener
- Views
- Resident Manager or Management On Site
- Forced Air Heating System
About This Home
As of December 2024Welcome to this charming and bright home! Located in the desirable neighborhood of Stoney Ridge, this home is situated on nearly a quarter of an acre. Boasting 1,967 square feet, 3 bedrooms, 2 full bathrooms upstairs and a half bathroom downstairs. The primary bedroom is spacious, includes a walk-in closet, dual sinks and a jacuzzi tub. Other features and improvements include Reverse Osmosis, a front and backyard sprinkler system, tall ceilings and multiple windows throughout for ample natural light! Enjoy the 360-degree mountain views, neighborhood parks and walking trails, close proximity to Harvey Gap and Rifle Gap, schools, restaurants, I-70 and much more!
Last Agent to Sell the Property
eXp Realty LLC Brokerage Phone: 888-440-2724 License #IA100085565 Listed on: 10/04/2024

Last Buyer's Agent
eXp Realty LLC Brokerage Phone: 888-440-2724 License #IA100085565 Listed on: 10/04/2024

Home Details
Home Type
- Single Family
Est. Annual Taxes
- $2,141
Year Built
- Built in 2012
Lot Details
- 8,823 Sq Ft Lot
- Fenced
- Sprinkler System
- Property is in good condition
HOA Fees
- $28 Monthly HOA Fees
Parking
- 2 Car Garage
Home Design
- Frame Construction
- Composition Roof
- Composition Shingle Roof
- Wood Siding
Interior Spaces
- 1,967 Sq Ft Home
- 2-Story Property
- Crawl Space
- Property Views
Kitchen
- Oven
- Microwave
- Dishwasher
Bedrooms and Bathrooms
- 3 Bedrooms
Utilities
- No Cooling
- Forced Air Heating System
- Water Rights Not Included
- Water Softener
Additional Features
- Green Building
- Patio
- Mineral Rights Excluded
Listing and Financial Details
- Assessor Parcel Number 217903433020
- Seller Concessions Not Offered
Community Details
Overview
- Association fees include management, sewer, snow removal, ground maintenance
- Stoney Ridge Subdivision
Recreation
- Snow Removal
Security
- Resident Manager or Management On Site
Ownership History
Purchase Details
Home Financials for this Owner
Home Financials are based on the most recent Mortgage that was taken out on this home.Purchase Details
Home Financials for this Owner
Home Financials are based on the most recent Mortgage that was taken out on this home.Purchase Details
Home Financials for this Owner
Home Financials are based on the most recent Mortgage that was taken out on this home.Similar Homes in Silt, CO
Home Values in the Area
Average Home Value in this Area
Purchase History
| Date | Type | Sale Price | Title Company |
|---|---|---|---|
| Special Warranty Deed | $612,000 | Title Company Of The Rockies | |
| Special Warranty Deed | $612,000 | Title Company Of The Rockies | |
| Special Warranty Deed | $260,000 | Land Title Guarantee Company | |
| Bargain Sale Deed | -- | Stewart Title |
Mortgage History
| Date | Status | Loan Amount | Loan Type |
|---|---|---|---|
| Previous Owner | $380,000 | New Conventional | |
| Previous Owner | $46,282 | Credit Line Revolving | |
| Previous Owner | $69,300 | Unknown | |
| Previous Owner | $265,306 | New Conventional | |
| Previous Owner | $1,527,500 | Unknown | |
| Previous Owner | $3,500,000 | Unknown |
Property History
| Date | Event | Price | Change | Sq Ft Price |
|---|---|---|---|---|
| 12/17/2024 12/17/24 | Sold | $612,000 | -5.1% | $311 / Sq Ft |
| 10/04/2024 10/04/24 | For Sale | $645,000 | +148.1% | $328 / Sq Ft |
| 11/01/2013 11/01/13 | Sold | $260,000 | -13.0% | $133 / Sq Ft |
| 08/23/2013 08/23/13 | Pending | -- | -- | -- |
| 08/14/2013 08/14/13 | For Sale | $299,000 | -- | $153 / Sq Ft |
Tax History Compared to Growth
Tax History
| Year | Tax Paid | Tax Assessment Tax Assessment Total Assessment is a certain percentage of the fair market value that is determined by local assessors to be the total taxable value of land and additions on the property. | Land | Improvement |
|---|---|---|---|---|
| 2024 | $2,428 | $30,370 | $4,780 | $25,590 |
| 2023 | $2,428 | $30,370 | $4,780 | $25,590 |
| 2022 | $1,996 | $26,510 | $4,870 | $21,640 |
| 2021 | $2,282 | $27,280 | $5,010 | $22,270 |
| 2020 | $2,071 | $26,940 | $3,150 | $23,790 |
| 2019 | $1,965 | $26,940 | $3,150 | $23,790 |
| 2018 | $1,754 | $23,540 | $2,590 | $20,950 |
| 2017 | $1,593 | $23,540 | $2,590 | $20,950 |
| 2016 | $1,349 | $22,400 | $2,710 | $19,690 |
| 2015 | $1,252 | $22,400 | $2,710 | $19,690 |
| 2014 | $923 | $16,410 | $2,550 | $13,860 |
Agents Affiliated with this Home
-
Victoria Marrapodi Vance

Seller's Agent in 2024
Victoria Marrapodi Vance
eXp Realty LLC
(970) 366-6651
2 in this area
39 Total Sales
-
Amy Luetke

Seller's Agent in 2013
Amy Luetke
The Property Shop
(970) 947-9300
26 in this area
214 Total Sales
-
Phil Weir
P
Buyer's Agent in 2013
Phil Weir
RE/MAX
(970) 948-5522
3 in this area
37 Total Sales
Map
Source: Aspen Glenwood MLS
MLS Number: 185670
APN: R040479
- 266 Fieldstone Ct
- 274 Fieldstone Ct
- 1025 Stoney Ridge Dr
- 433 Eagles View Ct
- 230 S Golden Dr
- 1265 Rimrock Dr
- 481 Eagles Nest Dr
- 505 Ingersoll Ln
- 509 Ingersoll Ln
- 693 N 7th St Unit 2
- 681 N 7th St Unit 1
- 1266 Domelby Ct
- 812 Home Ave
- 913 County Road 218
- 1017 Domelby Ct
- TBD Main St
- 1801 Pheasant Cove
- 1720 Belgian Loop
- 1814 Fawn Ct
- 103 Grand Ave






