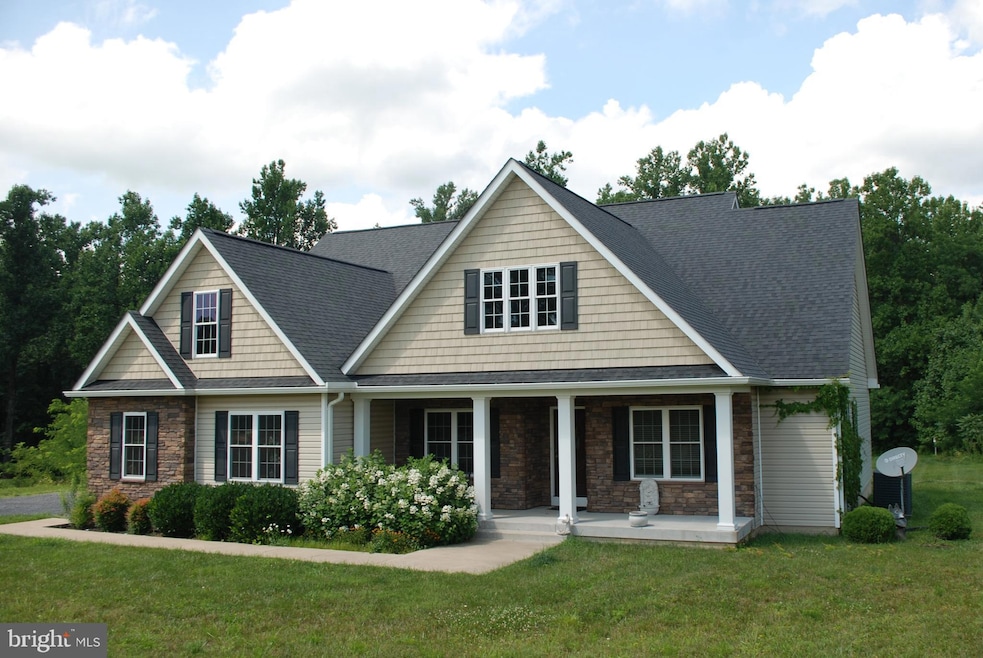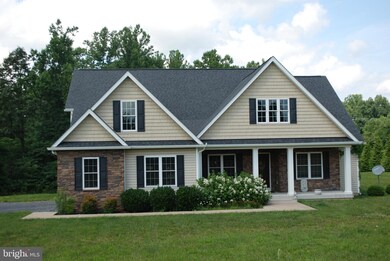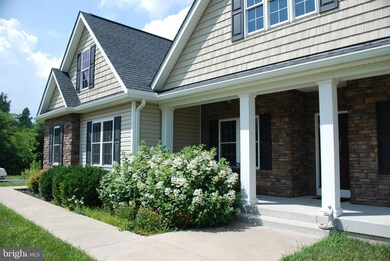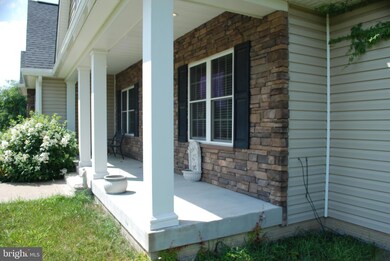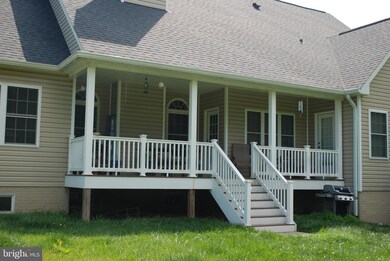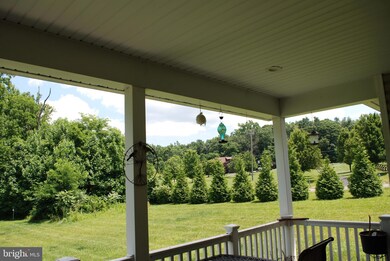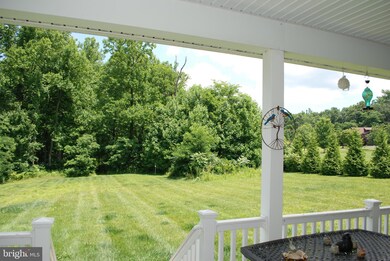
425 Freezeland Loop Rd Linden, VA 22642
3
Beds
2
Baths
2,038
Sq Ft
2
Acres
Highlights
- Eat-In Gourmet Kitchen
- Open Floorplan
- Backs to Trees or Woods
- 2 Acre Lot
- Rambler Architecture
- Wood Flooring
About This Home
As of August 2023Absolutely stunning rancher in Freezeland Manor on 2 level acres. Custom, quality built with high ceilings and tons of upgrades and dramatic features. More remarks to follow tomorrow. This is truly a must see to believe home and will sell fast.
Home Details
Home Type
- Single Family
Est. Annual Taxes
- $3,054
Year Built
- Built in 2017
Lot Details
- 2 Acre Lot
- Landscaped
- Corner Lot
- Level Lot
- Cleared Lot
- Backs to Trees or Woods
- Back, Front, and Side Yard
- Property is in very good condition
- Property is zoned RR
Parking
- 2 Car Direct Access Garage
- Parking Storage or Cabinetry
- Side Facing Garage
- Garage Door Opener
- Driveway
Home Design
- Rambler Architecture
- Slab Foundation
- Architectural Shingle Roof
- Stone Siding
- Vinyl Siding
- Composite Building Materials
Interior Spaces
- 2,038 Sq Ft Home
- Property has 1 Level
- Open Floorplan
- Crown Molding
- Tray Ceiling
- Ceiling height of 9 feet or more
- Ceiling Fan
- Recessed Lighting
- Screen For Fireplace
- Gas Fireplace
- Insulated Windows
- Window Treatments
- Palladian Windows
- French Doors
- Atrium Doors
- Family Room Off Kitchen
- Living Room
- Dining Room
- Wood Flooring
- Garden Views
Kitchen
- Eat-In Gourmet Kitchen
- Breakfast Area or Nook
- Built-In Double Oven
- Gas Oven or Range
- Range Hood
- Built-In Microwave
- Extra Refrigerator or Freezer
- Dishwasher
- Stainless Steel Appliances
- Kitchen Island
- Upgraded Countertops
Bedrooms and Bathrooms
- 3 Main Level Bedrooms
- Walk-In Closet
- 2 Full Bathrooms
- Soaking Tub
Laundry
- Laundry Room
- Laundry on main level
- Dryer
- Washer
Improved Basement
- Basement Fills Entire Space Under The House
- Walk-Up Access
- Connecting Stairway
- Interior and Exterior Basement Entry
- Space For Rooms
- Rough-In Basement Bathroom
- Basement Windows
Outdoor Features
- Exterior Lighting
- Outdoor Grill
- Porch
Schools
- Warren County Middle School
- Warren County High School
Utilities
- Central Air
- Heat Pump System
- Private Water Source
- Electric Water Heater
- On Site Septic
Community Details
- No Home Owners Association
- Freezeland Manor Subdivision
Listing and Financial Details
- Tax Lot 51
- Assessor Parcel Number 23H 2 51
Ownership History
Date
Name
Owned For
Owner Type
Purchase Details
Listed on
Jul 21, 2023
Closed on
Aug 4, 2023
Sold by
Ott Richard E
Bought by
Fitzgerald Trisha
Seller's Agent
Paul Havenstein
Weichert Realtors - Blue Ribbon
Buyer's Agent
Balinda Sphar
EXP Realty, LLC
List Price
$575,000
Sold Price
$592,000
Premium/Discount to List
$17,000
2.96%
Total Days on Market
4
Views
29
Current Estimated Value
Home Financials for this Owner
Home Financials are based on the most recent Mortgage that was taken out on this home.
Estimated Appreciation
$111,712
Avg. Annual Appreciation
10.08%
Purchase Details
Listed on
Mar 31, 2017
Closed on
Jul 21, 2017
Sold by
Teddy Stout Construction Inc
Bought by
Ott Richard E and Ott Carmella A
Seller's Agent
datacorrect BrightMLS
Non Subscribing Office
Buyer's Agent
datacorrect BrightMLS
Non Subscribing Office
List Price
$499,900
Sold Price
$499,900
Home Financials for this Owner
Home Financials are based on the most recent Mortgage that was taken out on this home.
Avg. Annual Appreciation
2.83%
Original Mortgage
$253,125
Interest Rate
3.89%
Mortgage Type
VA
Map
Create a Home Valuation Report for This Property
The Home Valuation Report is an in-depth analysis detailing your home's value as well as a comparison with similar homes in the area
Similar Homes in Linden, VA
Home Values in the Area
Average Home Value in this Area
Purchase History
| Date | Type | Sale Price | Title Company |
|---|---|---|---|
| Warranty Deed | $592,000 | Old Republic National Title In | |
| Deed | $499,900 | Stewart Title Guaranty Compa |
Source: Public Records
Mortgage History
| Date | Status | Loan Amount | Loan Type |
|---|---|---|---|
| Previous Owner | $255,702 | VA | |
| Previous Owner | $251,040 | VA | |
| Previous Owner | $253,125 | VA | |
| Previous Owner | $280,000 | Construction | |
| Previous Owner | $497,500 | Unknown |
Source: Public Records
Property History
| Date | Event | Price | Change | Sq Ft Price |
|---|---|---|---|---|
| 08/07/2023 08/07/23 | Sold | $592,000 | +3.0% | $290 / Sq Ft |
| 07/25/2023 07/25/23 | Pending | -- | -- | -- |
| 07/21/2023 07/21/23 | For Sale | $575,000 | +15.0% | $282 / Sq Ft |
| 07/21/2017 07/21/17 | Sold | $499,900 | 0.0% | $244 / Sq Ft |
| 03/31/2017 03/31/17 | Pending | -- | -- | -- |
| 03/31/2017 03/31/17 | For Sale | $499,900 | -- | $244 / Sq Ft |
Source: Bright MLS
Tax History
| Year | Tax Paid | Tax Assessment Tax Assessment Total Assessment is a certain percentage of the fair market value that is determined by local assessors to be the total taxable value of land and additions on the property. | Land | Improvement |
|---|---|---|---|---|
| 2025 | $3,531 | $666,300 | $125,000 | $541,300 |
| 2024 | $3,531 | $666,300 | $125,000 | $541,300 |
| 2023 | $3,265 | $666,300 | $125,000 | $541,300 |
| 2022 | $3,054 | $466,300 | $110,000 | $356,300 |
| 2021 | $1,527 | $466,300 | $110,000 | $356,300 |
| 2020 | $3,054 | $466,300 | $110,000 | $356,300 |
| 2019 | $3,054 | $466,300 | $110,000 | $356,300 |
| 2018 | $2,376 | $360,000 | $85,000 | $275,000 |
| 2017 | $455 | $70,000 | $70,000 | $0 |
| 2016 | -- | $70,000 | $70,000 | $0 |
| 2015 | -- | $70,000 | $70,000 | $0 |
| 2014 | -- | $60,000 | $60,000 | $0 |
Source: Public Records
Source: Bright MLS
MLS Number: VAWR2006022
APN: 23H 2 51
Nearby Homes
- 1 High Top Rd
- 2942 Freezeland Rd
- 2558 High Top Rd
- 2478 High Top Rd
- 359 Old Linden Rd
- 2691 High Top Rd
- 302 Parkside Rd
- 0 Baptist Ln Unit VAWR2011106
- 87 Tulip Poplar Dr
- 44 Luchase Rd
- 0 Cashmere Ct
- 0 Ulysses Way
- 171 Mt Oriole Ln
- 0 Stecher Ct
- Lot 26 Stecher Ct
- 63 Hickory Nut Rd
- 1400 High Top Rd
- 433 Tulip Poplar Dr
- 721 Doom Peak Rd
- 253 Tomahawk Way
