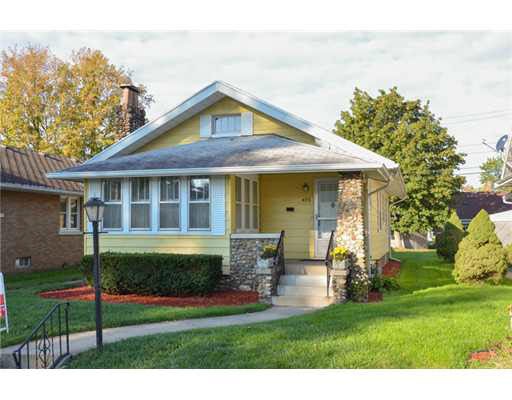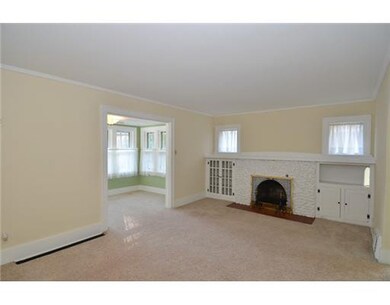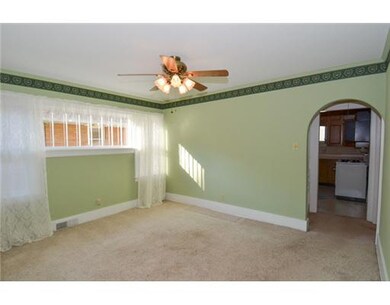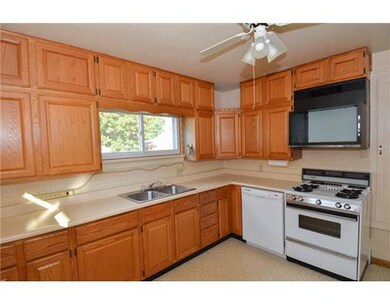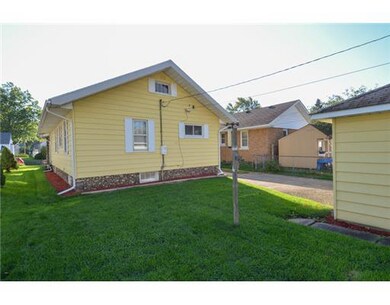
425 Gernhart Ave Mishawaka, IN 46544
Highlights
- Wood Flooring
- 2 Car Detached Garage
- Forced Air Heating and Cooling System
- Formal Dining Room
- 1-Story Property
- 5-minute walk to Shiojiri Niwa
About This Home
As of March 2021GREAT MISHAWAKA LOCATION,PRICED TO SELL. COVERED PORCH ENTRY, LARGE LR W/FIREPLACE/BOOKCASE & WONDERFUL SITTING AREA W/LOADS OF WINDOWS, FORMAL DINING ROOM, KITCHEN HAS NEWER CABINETS, BEDROOMS HAVE HARDWOOD FLOORS. LL IS FINISHED WITH ANOTHER FULL BATH, LARGE FAMILY ROOM AND SEPERATE ROOM THAT COULD BE USED FOR DEN OR OFFICE. 2 CAR GARAGE WITH SIDE DRIVE.
Last Agent to Sell the Property
Nola Mccarty
Cressy & Everett - South Bend Listed on: 07/17/2013

Home Details
Home Type
- Single Family
Est. Annual Taxes
- $592
Year Built
- Built in 1928
Lot Details
- 4,792 Sq Ft Lot
- Lot Dimensions are 112x42
- Level Lot
Parking
- 2 Car Detached Garage
Home Design
- Vinyl Construction Material
Interior Spaces
- 1-Story Property
- Wood Burning Fireplace
- Formal Dining Room
- Finished Basement
- 1 Bathroom in Basement
Flooring
- Wood
- Carpet
- Vinyl
Bedrooms and Bathrooms
- 2 Bedrooms
Utilities
- Forced Air Heating and Cooling System
- Heating System Uses Gas
Listing and Financial Details
- Assessor Parcel Number 16-1047-2068
Ownership History
Purchase Details
Home Financials for this Owner
Home Financials are based on the most recent Mortgage that was taken out on this home.Purchase Details
Home Financials for this Owner
Home Financials are based on the most recent Mortgage that was taken out on this home.Purchase Details
Purchase Details
Home Financials for this Owner
Home Financials are based on the most recent Mortgage that was taken out on this home.Purchase Details
Home Financials for this Owner
Home Financials are based on the most recent Mortgage that was taken out on this home.Purchase Details
Home Financials for this Owner
Home Financials are based on the most recent Mortgage that was taken out on this home.Purchase Details
Similar Homes in Mishawaka, IN
Home Values in the Area
Average Home Value in this Area
Purchase History
| Date | Type | Sale Price | Title Company |
|---|---|---|---|
| Warranty Deed | $272,000 | None Available | |
| Deed | -- | Metropolitan Title | |
| Warranty Deed | -- | Metropolitan Title | |
| Warranty Deed | -- | Metropolitan Title | |
| Interfamily Deed Transfer | -- | Metropolitan Title | |
| Quit Claim Deed | -- | Metropolitan Title | |
| Quit Claim Deed | -- | None Available |
Mortgage History
| Date | Status | Loan Amount | Loan Type |
|---|---|---|---|
| Previous Owner | $77,600 | New Conventional | |
| Previous Owner | $67,750 | FHA |
Property History
| Date | Event | Price | Change | Sq Ft Price |
|---|---|---|---|---|
| 06/16/2025 06/16/25 | Pending | -- | -- | -- |
| 06/12/2025 06/12/25 | For Sale | $190,000 | +39.7% | $112 / Sq Ft |
| 03/22/2021 03/22/21 | Sold | $136,000 | +8.9% | $80 / Sq Ft |
| 02/25/2021 02/25/21 | Pending | -- | -- | -- |
| 02/23/2021 02/23/21 | For Sale | $124,900 | +28.8% | $74 / Sq Ft |
| 05/12/2017 05/12/17 | Sold | $97,000 | +4.9% | $57 / Sq Ft |
| 04/13/2017 04/13/17 | Pending | -- | -- | -- |
| 04/10/2017 04/10/17 | For Sale | $92,500 | +34.1% | $55 / Sq Ft |
| 11/21/2013 11/21/13 | Sold | $69,000 | -7.9% | $36 / Sq Ft |
| 10/16/2013 10/16/13 | Pending | -- | -- | -- |
| 07/17/2013 07/17/13 | For Sale | $74,900 | -- | $39 / Sq Ft |
Tax History Compared to Growth
Tax History
| Year | Tax Paid | Tax Assessment Tax Assessment Total Assessment is a certain percentage of the fair market value that is determined by local assessors to be the total taxable value of land and additions on the property. | Land | Improvement |
|---|---|---|---|---|
| 2024 | $1,981 | $138,400 | $20,900 | $117,500 |
| 2023 | $1,980 | $84,400 | $6,800 | $77,600 |
| 2022 | $1,980 | $84,400 | $6,800 | $77,600 |
| 2021 | $1,205 | $107,100 | $10,400 | $96,700 |
| 2020 | $1,130 | $100,800 | $9,700 | $91,100 |
| 2019 | $1,083 | $96,800 | $9,300 | $87,500 |
| 2018 | $776 | $80,100 | $7,600 | $72,500 |
| 2017 | $802 | $74,400 | $7,600 | $66,800 |
| 2016 | $764 | $74,400 | $7,600 | $66,800 |
| 2014 | $783 | $78,200 | $7,600 | $70,600 |
Agents Affiliated with this Home
-
T
Seller's Agent in 2025
Tyler Cunningham
eXp Realty, LLC
-
J
Seller's Agent in 2021
Jennifer Lillie
Cressy & Everett - South Bend
-
L
Buyer's Agent in 2021
Lance Roush
RE/MAX
-
L
Seller's Agent in 2017
Laurie LaDow
Cressy & Everett - South Bend
-
P
Buyer's Agent in 2017
Patrick McCullough
Coldwell Banker Real Estate Group
-
N
Seller's Agent in 2013
Nola Mccarty
Cressy & Everett - South Bend
Map
Source: Indiana Regional MLS
MLS Number: 678896
APN: 71-09-15-228-014.000-023
- 422 N Wenger Ave
- 414 N Wenger Ave
- 417 Indiana Ave
- 1323 Lincolnway E
- 116 S Byrkit St
- 1132 E 3rd St
- 1434 E 4th St
- Lot 32 A Forest River Run
- 118 S Merrifield Ave
- 1524 E Jefferson Blvd
- 1726 Homewood Ave
- 0 SE Vl Cor Lynn St
- 1333 E Borley Ave
- 224 S Beiger St
- 726 E 3rd St
- 839 E 5th St
- 733 E 4th St
- 1902 Lincolnway E
- 629 E 3rd St
- 1717 Lynn St
