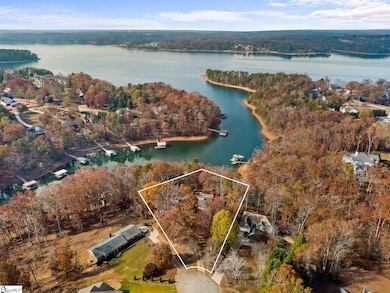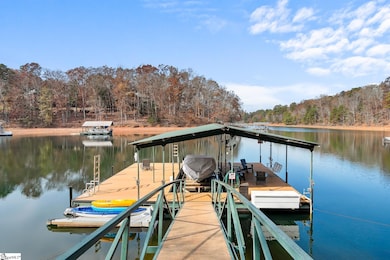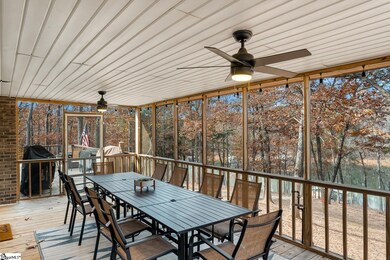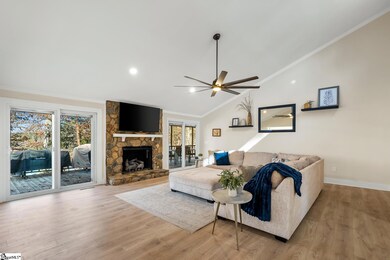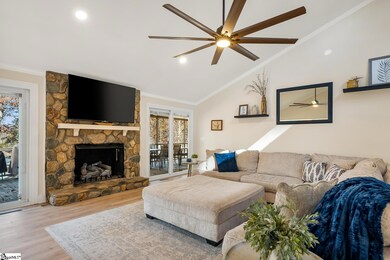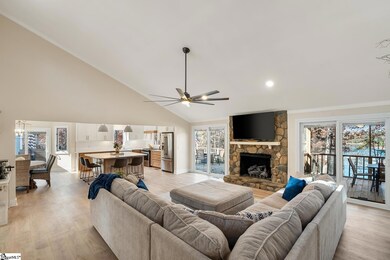425 Graham Rd Anderson, SC 29625
Estimated payment $6,318/month
Highlights
- Docks
- Two Primary Bedrooms
- Open Floorplan
- Boat Slip Deeded
- Waterfront
- Lake Property
About This Home
Welcome to one of Lake Hartwell’s most exceptional properties a beautifully updated 5 bedroom, 3.5 bath lake home on a full 1-acre lot at the end of a private cul-de-sac. Set on quiet water with big, open views and over 300 feet of shoreline. This home enjoys year-round deep water with approximately 25 feet at the end of the dock at full pool. The max-size composite covered dock offers electricity, fans, a water pump for irrigation, a boat lift, two spacious entertainment areas, and concrete steps leading directly into the lake. A gently sloped golf cart path provides effortless access to the dock. Custom updates and a 2025 addition by Hodges Home Builders created a bright, open layout with lake views from every single room. The kitchen showcases custom white oak cabinetry, soft-close doors, quartz countertops, stainless steel appliances, a built-in spice cabinet, hidden trash pull-out, and a 6-foot island. Vaulted ceilings, LVP flooring, hallway solar tubes, and a gas fireplace elevate the warm and inviting interior. All bathrooms have been tastefully updated, with the primary suite featuring a luxurious spa-like design complete with a pebble-floor shower with a large glass enclosure, a modern free-standing soaking tub, dual vanities, and two generous closets all with direct access to the expansive lakeside deck. Both living rooms and both primary suites open onto the full-length deck that spans the back of the home, offering multiple outdoor living areas including a large screened-in section perfect for year-round enjoyment. The property also includes an oversized 3-car garage and a storage shed for additional lake or yard equipment. With no HOA and no short-term rental restrictions, this rare lakefront opportunity combines quiet-water privacy, deep water, big views, and a beautifully executed 2025 custom update—truly one of Lake Hartwell’s standout homes.
Listing Agent
Erin Glenn
EXP Realty LLC License #135129 Listed on: 11/21/2025
Home Details
Home Type
- Single Family
Est. Annual Taxes
- $2,930
Lot Details
- 1 Acre Lot
- Waterfront
- Cul-De-Sac
- Sloped Lot
- Few Trees
Parking
- 3 Car Attached Garage
Home Design
- Ranch Style House
- Traditional Architecture
- Architectural Shingle Roof
- Masonite
Interior Spaces
- 3,000-3,199 Sq Ft Home
- Open Floorplan
- Smooth Ceilings
- Cathedral Ceiling
- Ceiling Fan
- Gas Log Fireplace
- Living Room
- Dining Room
- Den
- Screened Porch
- Luxury Vinyl Plank Tile Flooring
- Water Views
- Crawl Space
- Pull Down Stairs to Attic
- Fire and Smoke Detector
Kitchen
- Walk-In Pantry
- Gas Oven
- Gas Cooktop
- Microwave
- Dishwasher
- Quartz Countertops
- Disposal
Bedrooms and Bathrooms
- 5 Main Level Bedrooms
- Double Master Bedroom
- Walk-In Closet
- 3.5 Bathrooms
- Freestanding Bathtub
- Soaking Tub
Laundry
- Laundry Room
- Laundry on main level
- Dryer
- Washer
Outdoor Features
- Water Access
- Boat Slip Deeded
- Docks
- Lake Property
- Deck
- Outbuilding
Schools
- New Prospect Elementary School
- Robert Anderson Middle School
- Westside High School
Utilities
- Central Air
- Heating Available
- Underground Utilities
- Tankless Water Heater
- Septic Tank
- Cable TV Available
Listing and Financial Details
- Tax Lot 59
- Assessor Parcel Number 068-08-03-030
Map
Home Values in the Area
Average Home Value in this Area
Tax History
| Year | Tax Paid | Tax Assessment Tax Assessment Total Assessment is a certain percentage of the fair market value that is determined by local assessors to be the total taxable value of land and additions on the property. | Land | Improvement |
|---|---|---|---|---|
| 2024 | $2,930 | $25,550 | $9,460 | $16,090 |
| 2023 | $2,959 | $20,690 | $9,460 | $11,230 |
| 2022 | $2,002 | $20,690 | $9,460 | $11,230 |
| 2021 | $2,051 | $26,100 | $12,900 | $13,200 |
| 2020 | $1,836 | $15,640 | $8,600 | $7,040 |
| 2019 | $1,579 | $15,640 | $8,600 | $7,040 |
| 2018 | $1,607 | $15,640 | $8,600 | $7,040 |
| 2017 | -- | $15,640 | $8,600 | $7,040 |
| 2016 | $1,437 | $14,790 | $7,460 | $7,330 |
| 2015 | $1,741 | $14,790 | $7,460 | $7,330 |
| 2014 | $1,736 | $14,790 | $7,460 | $7,330 |
Property History
| Date | Event | Price | List to Sale | Price per Sq Ft | Prior Sale |
|---|---|---|---|---|---|
| 11/24/2025 11/24/25 | Pending | -- | -- | -- | |
| 11/21/2025 11/21/25 | For Sale | $1,150,000 | +79.7% | $378 / Sq Ft | |
| 05/26/2023 05/26/23 | Sold | $640,000 | +6.8% | $337 / Sq Ft | View Prior Sale |
| 04/08/2023 04/08/23 | Pending | -- | -- | -- | |
| 04/07/2023 04/07/23 | For Sale | $599,000 | +37.7% | $315 / Sq Ft | |
| 06/05/2020 06/05/20 | Sold | $435,000 | -1.1% | $229 / Sq Ft | View Prior Sale |
| 04/30/2020 04/30/20 | Pending | -- | -- | -- | |
| 04/24/2020 04/24/20 | For Sale | $439,900 | +14.3% | $232 / Sq Ft | |
| 08/08/2016 08/08/16 | Sold | $385,000 | -3.7% | $203 / Sq Ft | View Prior Sale |
| 06/30/2016 06/30/16 | Pending | -- | -- | -- | |
| 04/15/2016 04/15/16 | For Sale | $399,900 | -- | $211 / Sq Ft |
Purchase History
| Date | Type | Sale Price | Title Company |
|---|---|---|---|
| Deed | $640,000 | None Listed On Document | |
| Deed | $435,000 | None Available | |
| Deed | $447,500 | None Available | |
| Deed | $329,500 | -- |
Mortgage History
| Date | Status | Loan Amount | Loan Type |
|---|---|---|---|
| Previous Owner | $369,750 | New Conventional | |
| Previous Owner | $358,000 | Purchase Money Mortgage |
Source: Greater Greenville Association of REALTORS®
MLS Number: 1575535
APN: 068-08-03-030
- 303 Plantation Point
- Lot 113 Hidden Lake Dr
- 125 Hidden Lake Dr
- 323 Lake Forest Cir
- 114 Lake Forest Cir
- 1026 Blumefield Rd
- 1020 Blumefield Rd
- 1511 Cherokee Cir
- 1308 Lakewood Ln
- 7.62 Acs Phillips Rd
- 1025 Phillips Rd
- 130 Windjammer Way
- 5 Harbor Gate
- 4450 Highway 24 Hwy
- 1037 Pearl Harbor Way
- 111 Kenneth Dr
- 114 Peartree Ln
- 110 Peartree Ln
- 144 Old Asbury Rd
- 402 Edgewater Dr
- 213 Oxmoor Dr
- 460 New Prospect Church Rd
- 150 Continental St
- 1209 Northlake Dr Unit 1209 Furnished
- 1027 Smyzer
- 109 Patagonia Rd
- 100 Hudson Cir
- 103 Allison Cir
- 250 Battery Park Cir
- 153 Civic Center Blvd
- 4115 Liberty Hwy
- 101-163 Reaves Place
- 440 Palmetto Ln
- 100 Copperleaf Ln
- 2413 Pope Dr
- 2706 Pope Dr
- 200 Country Club Ln
- 7008 Sc-187 Unit ID1268047P
- 320 E Beltline Rd
- 201 Miracle Mile Dr

