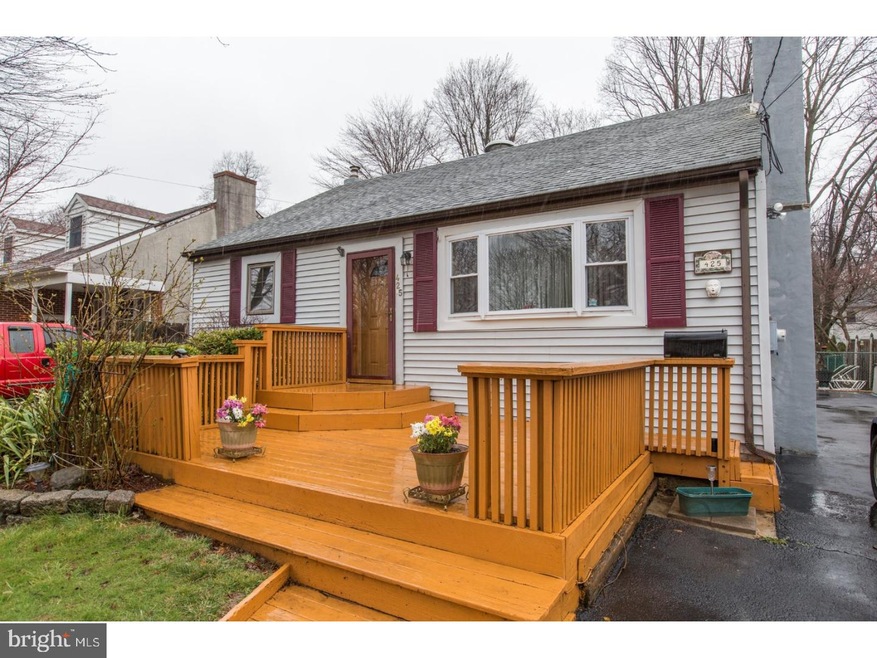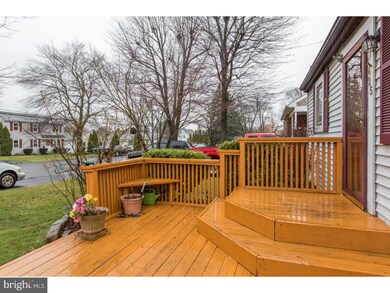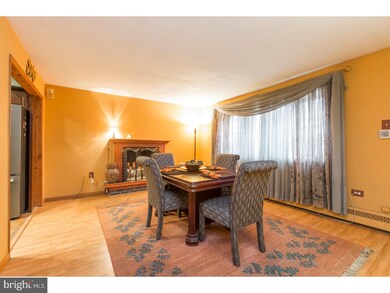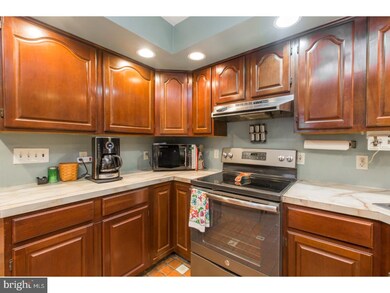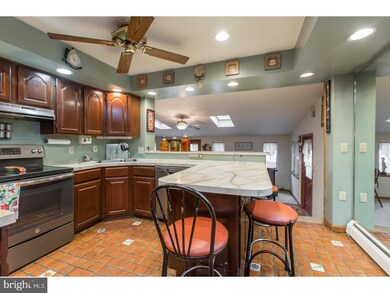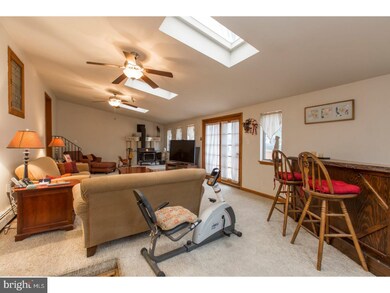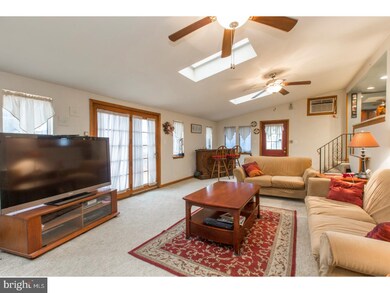
425 Grape St Warminster, PA 18974
Warminster NeighborhoodHighlights
- Cape Cod Architecture
- Wood Burning Stove
- Attic
- Deck
- Wood Flooring
- 2 Fireplaces
About This Home
As of July 2017This charming Cape Cod is much larger than it appears, with a spacious great room addition that is 30x15. The home offers 3 bedroom and den that could also be used as a fourth bedroom. Two full updated bathrooms, with one being on the main floor, and convenient first floor master bedroom. The kitchen has brand new stainless steel appliances, plenty of counter space and a breakfast bar peninsula. 2 fireplaces and a wood burning stove help to keep the home warm on those chilly winter days. Host your next barbeque on the large rear deck with fenced yard. Plenty of outdoor storage with the backyard shed and additional garden shed. With it's great location, this home is close to the train making an easy commute to city. Peddler's village, New Hope and outlets are just minutes away. The location makes the property a perfect choice for those commuting to NYC, NJ or Philadelphia. Take the opportunity to see this property in person before it's too late.
Last Agent to Sell the Property
Keller Williams Realty Group License #RM419528 Listed on: 03/30/2017

Last Buyer's Agent
Gustav Toro
Homestarr Realty License #TREND:60007001
Home Details
Home Type
- Single Family
Est. Annual Taxes
- $3,667
Year Built
- Built in 1956
Lot Details
- 6,970 Sq Ft Lot
- Lot Dimensions are 50x165
- Level Lot
- Property is in good condition
- Property is zoned R3
Parking
- 3 Open Parking Spaces
Home Design
- Cape Cod Architecture
- Vinyl Siding
Interior Spaces
- 2,331 Sq Ft Home
- Property has 1.5 Levels
- Ceiling Fan
- Skylights
- 2 Fireplaces
- Wood Burning Stove
- Family Room
- Living Room
- Dining Room
- Unfinished Basement
- Basement Fills Entire Space Under The House
- Attic Fan
- Laundry on lower level
Kitchen
- <<builtInRangeToken>>
- Dishwasher
Flooring
- Wood
- Wall to Wall Carpet
- Vinyl
Bedrooms and Bathrooms
- 3 Bedrooms
- En-Suite Primary Bedroom
- 2 Full Bathrooms
- Walk-in Shower
Outdoor Features
- Deck
Utilities
- Cooling System Mounted In Outer Wall Opening
- Heating System Uses Oil
- Hot Water Heating System
- Oil Water Heater
- Cable TV Available
Community Details
- No Home Owners Association
Listing and Financial Details
- Tax Lot 006
- Assessor Parcel Number 49-019-006
Ownership History
Purchase Details
Purchase Details
Home Financials for this Owner
Home Financials are based on the most recent Mortgage that was taken out on this home.Purchase Details
Purchase Details
Home Financials for this Owner
Home Financials are based on the most recent Mortgage that was taken out on this home.Purchase Details
Home Financials for this Owner
Home Financials are based on the most recent Mortgage that was taken out on this home.Similar Home in Warminster, PA
Home Values in the Area
Average Home Value in this Area
Purchase History
| Date | Type | Sale Price | Title Company |
|---|---|---|---|
| Sheriffs Deed | $1,683 | None Listed On Document | |
| Deed | $255,000 | Interstate Abstract | |
| Interfamily Deed Transfer | -- | None Available | |
| Deed | $179,900 | -- | |
| Deed | $240,000 | -- |
Mortgage History
| Date | Status | Loan Amount | Loan Type |
|---|---|---|---|
| Previous Owner | $247,350 | New Conventional | |
| Previous Owner | $152,675 | New Conventional | |
| Previous Owner | $37,000 | Unknown | |
| Previous Owner | $170,900 | No Value Available | |
| Previous Owner | $95,000 | No Value Available |
Property History
| Date | Event | Price | Change | Sq Ft Price |
|---|---|---|---|---|
| 07/17/2025 07/17/25 | For Sale | $565,000 | +121.6% | $284 / Sq Ft |
| 07/13/2017 07/13/17 | Sold | $255,000 | -4.1% | $109 / Sq Ft |
| 06/01/2017 06/01/17 | Pending | -- | -- | -- |
| 03/30/2017 03/30/17 | For Sale | $265,900 | -- | $114 / Sq Ft |
Tax History Compared to Growth
Tax History
| Year | Tax Paid | Tax Assessment Tax Assessment Total Assessment is a certain percentage of the fair market value that is determined by local assessors to be the total taxable value of land and additions on the property. | Land | Improvement |
|---|---|---|---|---|
| 2024 | $4,475 | $21,200 | $2,920 | $18,280 |
| 2023 | $4,337 | $21,200 | $2,920 | $18,280 |
| 2022 | $4,244 | $21,200 | $2,920 | $18,280 |
| 2021 | $4,145 | $21,200 | $2,920 | $18,280 |
| 2020 | $4,087 | $21,200 | $2,920 | $18,280 |
| 2019 | $3,870 | $21,200 | $2,920 | $18,280 |
| 2018 | $3,777 | $21,200 | $2,920 | $18,280 |
| 2017 | $3,667 | $21,200 | $2,920 | $18,280 |
| 2016 | $3,667 | $21,200 | $2,920 | $18,280 |
| 2015 | $3,629 | $21,200 | $2,920 | $18,280 |
| 2014 | $3,629 | $21,200 | $2,920 | $18,280 |
Agents Affiliated with this Home
-
David Teitelman

Seller's Agent in 2025
David Teitelman
Hampton Preferred Real Estate Inc
(215) 357-3900
1 in this area
78 Total Sales
-
Terese Brittingham

Seller's Agent in 2017
Terese Brittingham
Keller Williams Realty Group
(610) 212-0848
3 in this area
638 Total Sales
-
Mary Galpin

Seller Co-Listing Agent in 2017
Mary Galpin
Keller Williams Realty Group
(949) 246-8752
2 in this area
60 Total Sales
-
G
Buyer's Agent in 2017
Gustav Toro
Homestarr Realty
Map
Source: Bright MLS
MLS Number: 1002610837
APN: 49-019-006
- 395 Ivy St
- 330 Date St
- 356 Lemon St
- 130 Horseshoe Ln
- 491 Prospect Rd
- 499 Prospect Rd
- 549 Madison Ave
- 275 Magnolia Rd
- 18 Linda Ln
- 112 Gibson Ave
- 0 York Rd
- 124 Wallace Dr
- 130 Wiltshire Ln
- 22 Hatters Ct Unit 22
- 869 Primrose Dr
- 56 Meadowbrook Ave
- 13 Kings Ct
- 370 Windsor Ave
- 857 W County Line Rd
- 4121 Blair Mill Rd
