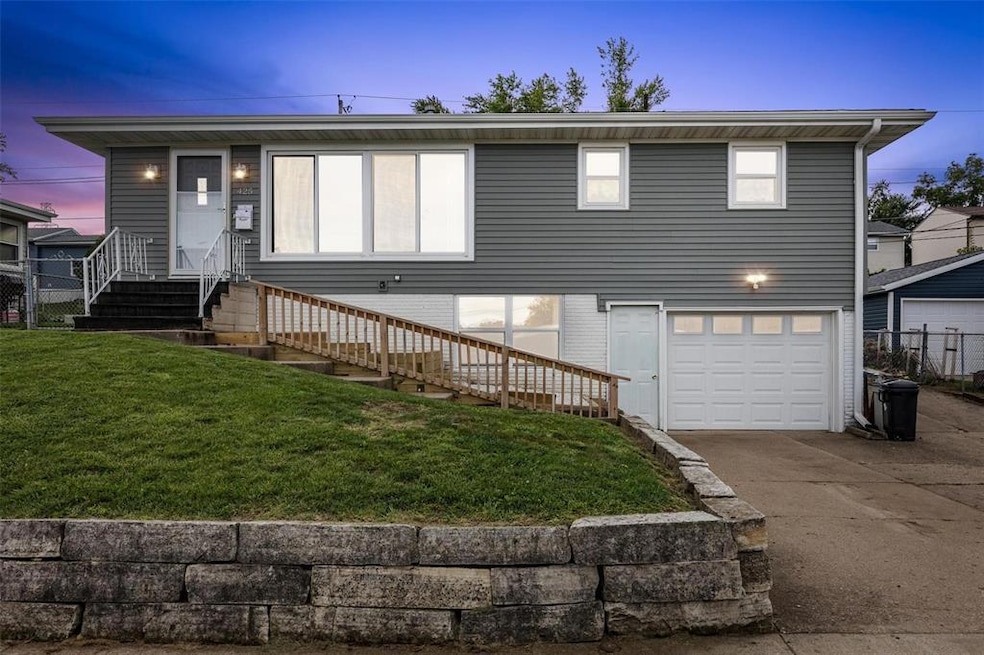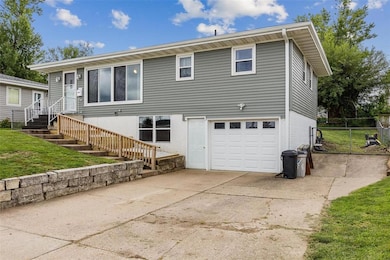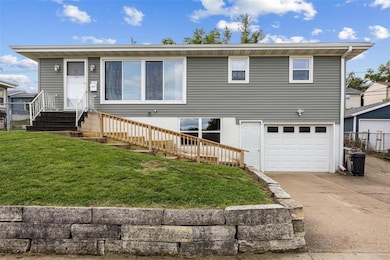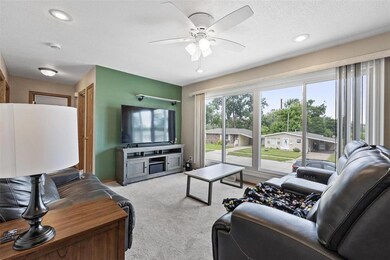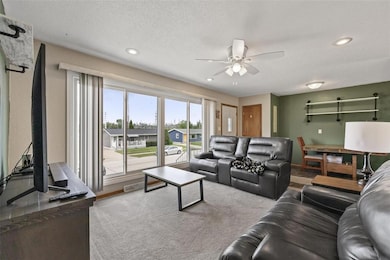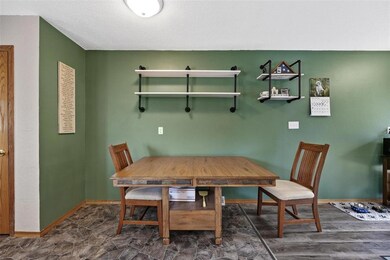
425 Hillview Dr Marion, IA 52302
Highlights
- Deck
- Raised Ranch Architecture
- 1 Car Attached Garage
- Starry Elementary School Rated A-
- Main Floor Primary Bedroom
- Eat-In Kitchen
About This Home
As of September 2024Nestled on a quiet dead end street. Nice ranch home. 3 bedrooms and 1 bathroom. Cute kitchen with sliders to deck and fenced in back yard. 1 car attached garage and finished lower level. This home has lots of updates. New roof in 2020. Gutters, siding and soft-it 2021. Furnace is 2017. Windows 2018. New electrical service from house to main, New breaker box, New A/C, Brand New hot water heater. Stove, Fridge, washer and Dryer to stay. This house is being Sold "AS IS". Seller feels house is in great condition and will make no repairs.
Home Details
Home Type
- Single Family
Est. Annual Taxes
- $2,995
Year Built
- 1968
Lot Details
- 6,621 Sq Ft Lot
- Lot Dimensions are 63 x 105
- Fenced
Home Design
- Raised Ranch Architecture
- Poured Concrete
- Frame Construction
- Vinyl Construction Material
Interior Spaces
- Family Room
- Combination Kitchen and Dining Room
- Basement Fills Entire Space Under The House
Kitchen
- Eat-In Kitchen
- Range
Bedrooms and Bathrooms
- 3 Main Level Bedrooms
- Primary Bedroom on Main
- 1 Full Bathroom
Laundry
- Dryer
- Washer
Parking
- 1 Car Attached Garage
- Garage Door Opener
- On-Street Parking
- Off-Street Parking
Outdoor Features
- Deck
Utilities
- Central Air
- Heating System Uses Gas
- Gas Water Heater
- Cable TV Available
Ownership History
Purchase Details
Home Financials for this Owner
Home Financials are based on the most recent Mortgage that was taken out on this home.Purchase Details
Home Financials for this Owner
Home Financials are based on the most recent Mortgage that was taken out on this home.Purchase Details
Home Financials for this Owner
Home Financials are based on the most recent Mortgage that was taken out on this home.Purchase Details
Home Financials for this Owner
Home Financials are based on the most recent Mortgage that was taken out on this home.Purchase Details
Home Financials for this Owner
Home Financials are based on the most recent Mortgage that was taken out on this home.Purchase Details
Home Financials for this Owner
Home Financials are based on the most recent Mortgage that was taken out on this home.Similar Homes in Marion, IA
Home Values in the Area
Average Home Value in this Area
Purchase History
| Date | Type | Sale Price | Title Company |
|---|---|---|---|
| Warranty Deed | $205,000 | None Listed On Document | |
| Warranty Deed | $185,000 | None Listed On Document | |
| Warranty Deed | $126,000 | None Available | |
| Warranty Deed | $106,000 | None Available | |
| Joint Tenancy Deed | $88,500 | -- | |
| Warranty Deed | $84,000 | -- |
Mortgage History
| Date | Status | Loan Amount | Loan Type |
|---|---|---|---|
| Open | $168,100 | New Conventional | |
| Previous Owner | $185,000 | VA | |
| Previous Owner | $36,000 | Adjustable Rate Mortgage/ARM | |
| Previous Owner | $95,400 | Purchase Money Mortgage | |
| Previous Owner | $80,000 | New Conventional | |
| Previous Owner | $84,550 | No Value Available | |
| Previous Owner | $84,254 | FHA |
Property History
| Date | Event | Price | Change | Sq Ft Price |
|---|---|---|---|---|
| 09/13/2024 09/13/24 | Sold | $205,000 | 0.0% | $154 / Sq Ft |
| 08/09/2024 08/09/24 | Pending | -- | -- | -- |
| 08/09/2024 08/09/24 | For Sale | $205,000 | +10.8% | $154 / Sq Ft |
| 09/22/2023 09/22/23 | Sold | $185,000 | +2.8% | $139 / Sq Ft |
| 08/05/2023 08/05/23 | Pending | -- | -- | -- |
| 08/04/2023 08/04/23 | For Sale | $180,000 | +42.9% | $135 / Sq Ft |
| 06/30/2017 06/30/17 | Sold | $126,000 | +0.8% | $94 / Sq Ft |
| 05/27/2017 05/27/17 | Pending | -- | -- | -- |
| 05/25/2017 05/25/17 | For Sale | $125,000 | +17.9% | $93 / Sq Ft |
| 07/25/2013 07/25/13 | Sold | $106,000 | -3.5% | $79 / Sq Ft |
| 06/28/2013 06/28/13 | Pending | -- | -- | -- |
| 05/21/2013 05/21/13 | For Sale | $109,900 | -- | $82 / Sq Ft |
Tax History Compared to Growth
Tax History
| Year | Tax Paid | Tax Assessment Tax Assessment Total Assessment is a certain percentage of the fair market value that is determined by local assessors to be the total taxable value of land and additions on the property. | Land | Improvement |
|---|---|---|---|---|
| 2023 | $2,906 | $159,600 | $19,700 | $139,900 |
| 2022 | $2,806 | $139,500 | $19,700 | $119,800 |
| 2021 | $2,686 | $139,500 | $19,700 | $119,800 |
| 2020 | $2,686 | $127,400 | $19,700 | $107,700 |
| 2019 | $2,536 | $121,100 | $22,700 | $98,400 |
| 2018 | $2,244 | $121,100 | $22,700 | $98,400 |
| 2017 | $2,210 | $106,400 | $22,700 | $83,700 |
| 2016 | $2,368 | $106,400 | $22,700 | $83,700 |
| 2015 | $2,357 | $106,400 | $22,700 | $83,700 |
| 2014 | $2,164 | $106,400 | $22,700 | $83,700 |
| 2013 | $2,078 | $106,400 | $22,700 | $83,700 |
Agents Affiliated with this Home
-
T
Seller's Agent in 2024
Tabatha Barnes
SKOGMAN REALTY
-
R
Buyer's Agent in 2024
Ron Pollard
Pinnacle Realty LLC
-
J
Seller's Agent in 2023
Jen Steffen
Pinnacle Realty LLC
-
S
Buyer's Agent in 2023
Sonja Engel-Allbones
Realty87
-
D
Seller's Agent in 2017
Debra Callahan
RE/MAX
-
J
Buyer's Agent in 2017
Jaime Whitehead
RE/MAX
Map
Source: Cedar Rapids Area Association of REALTORS®
MLS Number: 2405535
APN: 14014-53005-00000
- 240 Valleyview Dr
- 665 Hillview Dr
- 820 Hillview Dr
- 1175 F Ave
- 1015 Woodland Heights Ct SE Unit 14
- 4320 Maureen Ct SE Unit 176
- 849 Kerry Ln SE Unit 49
- 815 Edward Ct SE
- 815 Edward Ct SE Unit 140
- 809 Kerry Ln SE Unit 66
- 585 5th Ave
- 731 5th Ave
- 103 Merion Blvd
- 112 Merion Blvd
- 106 Merion Blvd
- 1663 Luxair Ln
- 1676 Luxair Ln
- 625 Aircom Dr
- 336 Aircom Dr
- 388 Aircom Dr
