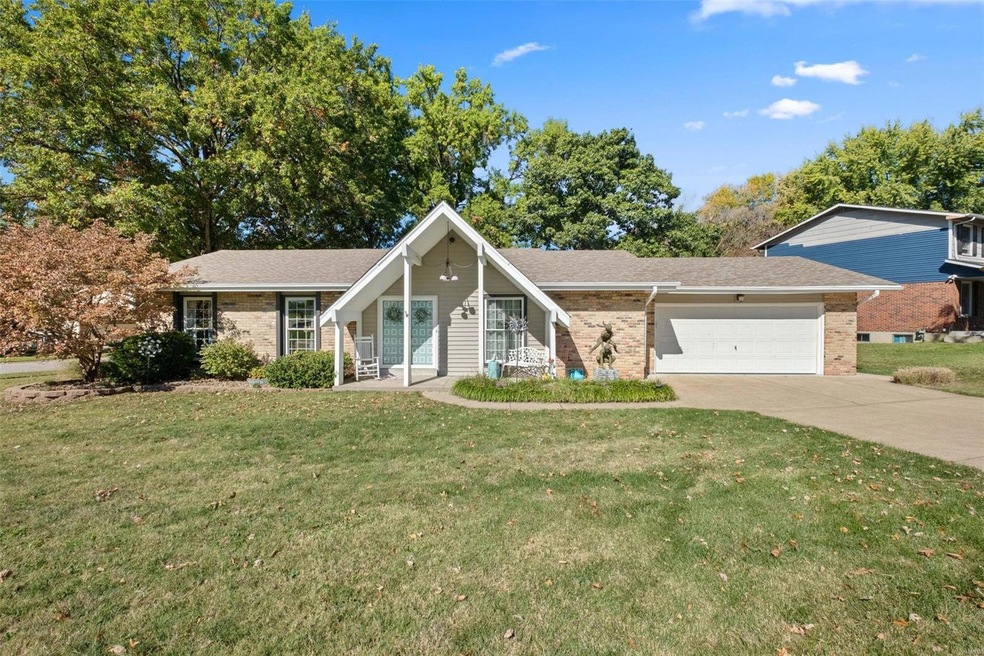
425 Hunters Ridge Saint Charles, MO 63301
Old Town Saint Charles NeighborhoodHighlights
- Vaulted Ceiling
- Corner Lot
- 2 Car Attached Garage
- Engineered Wood Flooring
- Double Oven
- Brick Veneer
About This Home
As of January 2025From downsizing to buying for the first time, this home is perfect for all! The main floor has beautiful engineered hardwood flooring throughout. The kitchen boast newer appliances, granite countertops and 42in cabinets. Both bathrooms are also updated with beautiful ceramic tile floors. The updates don’t end inside. An oversized custom patio has been added to the back of the house to make enjoying the large flat backyard even better. This home is not just beautiful but also well cared for. The roof and gutters were replaced in 2016 and the sewer lateral from the house to the street was updated with PVC this year. The basement is a blank slate for you to make your own and add more value to this already beautiful home. The oversized 2 car garage provides ample space for projects. Don't wait to see this immaculate home conveniently located in the Huntmoor Estates neighborhood.
Last Agent to Sell the Property
RedKey Realty Leaders License #2022000932 Listed on: 10/18/2024

Home Details
Home Type
- Single Family
Est. Annual Taxes
- $3,023
Year Built
- Built in 1976
Lot Details
- 0.32 Acre Lot
- Lot Dimensions are 90x111x57x60x149
- Corner Lot
- Level Lot
Parking
- 2 Car Attached Garage
- Driveway
- Off-Street Parking
Home Design
- Brick Veneer
- Vinyl Siding
Interior Spaces
- 1,496 Sq Ft Home
- 1-Story Property
- Vaulted Ceiling
- Wood Burning Fireplace
- Living Room
- Dining Room
- Laundry Room
- Basement
Kitchen
- Double Oven
- Microwave
- Dishwasher
- Disposal
Flooring
- Engineered Wood
- Ceramic Tile
- Vinyl
Bedrooms and Bathrooms
- 3 Bedrooms
- 2 Full Bathrooms
Schools
- George M. Null Elem. Elementary School
- Jefferson / Hardin Middle School
- St. Charles High School
Utilities
- Forced Air Heating System
Listing and Financial Details
- Assessor Parcel Number 6-0005-5034-00-0425.0000000
Ownership History
Purchase Details
Home Financials for this Owner
Home Financials are based on the most recent Mortgage that was taken out on this home.Purchase Details
Purchase Details
Purchase Details
Similar Homes in Saint Charles, MO
Home Values in the Area
Average Home Value in this Area
Purchase History
| Date | Type | Sale Price | Title Company |
|---|---|---|---|
| Warranty Deed | -- | None Listed On Document | |
| Interfamily Deed Transfer | -- | None Available | |
| Warranty Deed | $195,000 | None Available | |
| Interfamily Deed Transfer | -- | -- |
Mortgage History
| Date | Status | Loan Amount | Loan Type |
|---|---|---|---|
| Open | $272,000 | New Conventional | |
| Previous Owner | $67,000 | New Conventional |
Property History
| Date | Event | Price | Change | Sq Ft Price |
|---|---|---|---|---|
| 01/07/2025 01/07/25 | Sold | -- | -- | -- |
| 01/02/2025 01/02/25 | Pending | -- | -- | -- |
| 11/08/2024 11/08/24 | Price Changed | $340,000 | -1.4% | $227 / Sq Ft |
| 10/18/2024 10/18/24 | For Sale | $345,000 | -- | $231 / Sq Ft |
Tax History Compared to Growth
Tax History
| Year | Tax Paid | Tax Assessment Tax Assessment Total Assessment is a certain percentage of the fair market value that is determined by local assessors to be the total taxable value of land and additions on the property. | Land | Improvement |
|---|---|---|---|---|
| 2025 | $3,028 | $53,708 | -- | -- |
| 2023 | $3,023 | $47,136 | $0 | $0 |
| 2022 | $2,576 | $37,410 | $0 | $0 |
| 2021 | $2,579 | $37,410 | $0 | $0 |
| 2020 | $2,484 | $34,614 | $0 | $0 |
| 2019 | $2,462 | $34,614 | $0 | $0 |
| 2018 | $2,386 | $31,900 | $0 | $0 |
| 2017 | $2,354 | $31,900 | $0 | $0 |
| 2016 | $2,194 | $28,615 | $0 | $0 |
| 2015 | $2,190 | $28,615 | $0 | $0 |
| 2014 | $2,223 | $28,670 | $0 | $0 |
Agents Affiliated with this Home
-

Seller's Agent in 2025
Dara Ward
RedKey Realty Leaders
(636) 237-6000
1 in this area
19 Total Sales
-

Seller Co-Listing Agent in 2025
Donna Calamia
Coldwell Banker Realty - Gundaker West Regional
(314) 368-0279
3 in this area
78 Total Sales
-

Buyer's Agent in 2025
Michael Ferretti
Coldwell Banker Realty - Gundaker
(636) 675-0579
3 in this area
49 Total Sales
Map
Source: MARIS MLS
MLS Number: MIS24064918
APN: 6-0005-5034-00-0425.0000000
- 440 Hunters Ridge
- 3225 Yale Blvd
- 6 Lewis And Clark Ct
- 522 Dove Dr
- 55 Cambrian Way
- 5 Oriole Ct
- 3109 Mockingbird Dr
- 454 Nantucket Dr
- 446 Nantucket Dr
- 450 Nantucket Dr
- 105 Hunters Ridge
- 35 Lake Forest Ln
- 1 Havenhill Ct
- 48 Marie Dr
- 33A Marie Dr
- 509 Rebecca Dr
- 2810 Mayer Dr
- 5 Rebecca Ct
- 729 Norwich Dr
- 733 Norwich Dr






