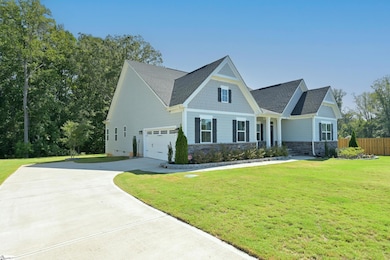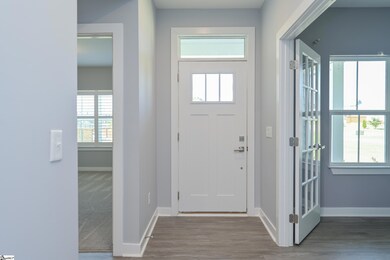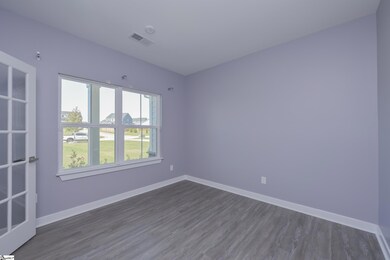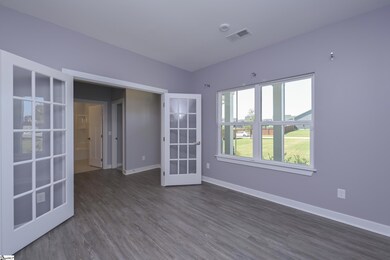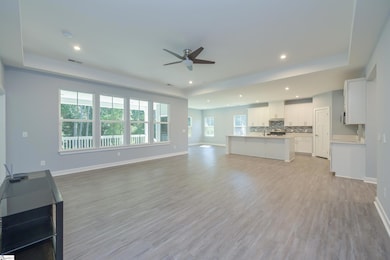
Highlights
- Open Floorplan
- Traditional Architecture
- Loft
- Abner Creek Academy Rated A-
- Main Floor Primary Bedroom
- Great Room
About This Home
As of October 2022STUNNING NEWER CONSTRUCTION ON APPROXIMATELY ONE HALF ACRE PRIVATE LOT THAT BACKS UP TO TREES !! THIS ONE IS A RARE FIND ! This house is just under 3,000 square feet with a gorgeous expanded covered back porch that over looks a private back yard with sodded lawn. This amazing floor plan offers 4 bedrooms , 3 full bathrooms plus a dedicated home office space with French doors and there is a large loft area that would be perfect for a gaming area or secondary home office. Also upstairs is a 4th bedroom with a private bath perfect for visiting guests. Just in time for the Holidays. From the moment you enter this very spacious house you will be impressed with a gourmet kitchen with a walk in pantry, large center island, cabinets with roll out shelving, granite counter tops and tile backsplash. The large kitchen is open to the dining area and the 20x20 Great Room. The whole back of the house is filled with windows that overlook the covered porch and private yard. Several windows have plantation shutters that add a touch of elegance. Be sure to notice the upgraded cabinet hardware and interior doors with levers. The Owners suite has a decorative trey ceiling and there are two large walk in closets in addition to a linen closet. The owner's spa like bathroom has a long double vanity with a window that provides cheerful natural light. The tile shower is the perfect touch to this glamorous bath. If you have been searching for a house with ample storage you must visit this house. There is a walk in attic that could be finished for additional footage in the future if needed. The fourth bedroom upstairs could also be used as a large bonus room / media room. This house has decorative shake siding accents in addition to charming decorative stone. The curb appeal is stunning. The house is clean and ready to move in.
Last Agent to Sell the Property
BHHS C Dan Joyner - Midtown License #77542 Listed on: 09/22/2022

Home Details
Home Type
- Single Family
Est. Annual Taxes
- $2,290
Year Built
- Built in 2020
Lot Details
- 0.49 Acre Lot
- Lot Dimensions are 93x236x92x236
- Level Lot
- Sprinkler System
HOA Fees
- $44 Monthly HOA Fees
Home Design
- Traditional Architecture
- Architectural Shingle Roof
- Stone Exterior Construction
Interior Spaces
- 2,921 Sq Ft Home
- 2,800-2,999 Sq Ft Home
- 2-Story Property
- Open Floorplan
- Tray Ceiling
- Smooth Ceilings
- Ceiling height of 9 feet or more
- Ceiling Fan
- Thermal Windows
- Great Room
- Dining Room
- Loft
- Crawl Space
- Storage In Attic
- Fire and Smoke Detector
Kitchen
- Walk-In Pantry
- Free-Standing Gas Range
- Built-In Microwave
- Dishwasher
- Granite Countertops
- Disposal
Flooring
- Carpet
- Ceramic Tile
- Vinyl
Bedrooms and Bathrooms
- 4 Bedrooms | 3 Main Level Bedrooms
- Primary Bedroom on Main
- Walk-In Closet
- 3 Full Bathrooms
- Dual Vanity Sinks in Primary Bathroom
- Shower Only
Laundry
- Laundry Room
- Laundry on main level
- Electric Dryer Hookup
Parking
- 2 Car Attached Garage
- Garage Door Opener
Outdoor Features
- Front Porch
Schools
- Reidville Elementary School
- Florence Chapel Middle School
- James F. Byrnes High School
Utilities
- Central Air
- Heating System Uses Natural Gas
- Underground Utilities
- Tankless Water Heater
- Gas Water Heater
- Septic Tank
- Cable TV Available
Listing and Financial Details
- Assessor Parcel Number 5410006222
Community Details
Overview
- Perry Crossing Subdivision
- Mandatory home owners association
Amenities
- Common Area
Ownership History
Purchase Details
Home Financials for this Owner
Home Financials are based on the most recent Mortgage that was taken out on this home.Purchase Details
Home Financials for this Owner
Home Financials are based on the most recent Mortgage that was taken out on this home.Purchase Details
Similar Homes in Greer, SC
Home Values in the Area
Average Home Value in this Area
Purchase History
| Date | Type | Sale Price | Title Company |
|---|---|---|---|
| Deed | $497,000 | -- | |
| Deed | $497,000 | -- | |
| Limited Warranty Deed | $378,140 | None Available | |
| Deed | $111,315 | None Available |
Mortgage History
| Date | Status | Loan Amount | Loan Type |
|---|---|---|---|
| Open | $472,150 | New Conventional | |
| Closed | $472,150 | New Conventional | |
| Previous Owner | $302,512 | New Conventional |
Property History
| Date | Event | Price | Change | Sq Ft Price |
|---|---|---|---|---|
| 04/25/2025 04/25/25 | Price Changed | $569,000 | -1.7% | $190 / Sq Ft |
| 04/03/2025 04/03/25 | For Sale | $579,000 | +16.5% | $193 / Sq Ft |
| 10/21/2022 10/21/22 | Sold | $497,000 | -2.4% | $178 / Sq Ft |
| 09/22/2022 09/22/22 | For Sale | $509,000 | -- | $182 / Sq Ft |
Tax History Compared to Growth
Tax History
| Year | Tax Paid | Tax Assessment Tax Assessment Total Assessment is a certain percentage of the fair market value that is determined by local assessors to be the total taxable value of land and additions on the property. | Land | Improvement |
|---|---|---|---|---|
| 2024 | $2,698 | $18,620 | $2,172 | $16,448 |
| 2023 | $2,698 | $18,620 | $2,172 | $16,448 |
| 2022 | $2,290 | $15,124 | $2,172 | $12,952 |
| 2021 | $0 | $15,124 | $2,172 | $12,952 |
| 2020 | $285 | $786 | $786 | $0 |
| 2019 | $285 | $786 | $786 | $0 |
| 2018 | $279 | $786 | $786 | $0 |
Agents Affiliated with this Home
-
Aaron Wagner

Seller's Agent in 2025
Aaron Wagner
Keller Williams DRIVE
(803) 800-4080
76 Total Sales
-
Robbie Haney

Seller's Agent in 2022
Robbie Haney
BHHS C Dan Joyner - Midtown
(864) 270-4192
216 Total Sales
-
Hunter Churchman

Buyer's Agent in 2022
Hunter Churchman
Capital Center, LLC
(864) 276-2511
12 Total Sales
Map
Source: Greater Greenville Association of REALTORS®
MLS Number: 1482567
APN: 5-41-00-062.22
- 409 Journey Way Ln
- 477 Perry Rd
- 327 Terra Plains Dr
- 0 Perry Rd
- 157 Deyoung Meadows Dr
- 381 Cox Rd
- 706 Cheyanne Ct
- 226 Abners Trail Rd
- 1018 Hillcraft Dr
- 885 Burghley Cir
- 109 Randwick Ln
- 105 Randwick Ln
- 100 Randwick Ln
- 104 Randwick Ln
- 107 Randwick Ln
- 111 Randwick Ln
- 312 Abingdon Way
- 102 Randwick Ln
- 310 Abingdon Way
- 113 Randwick Ln

