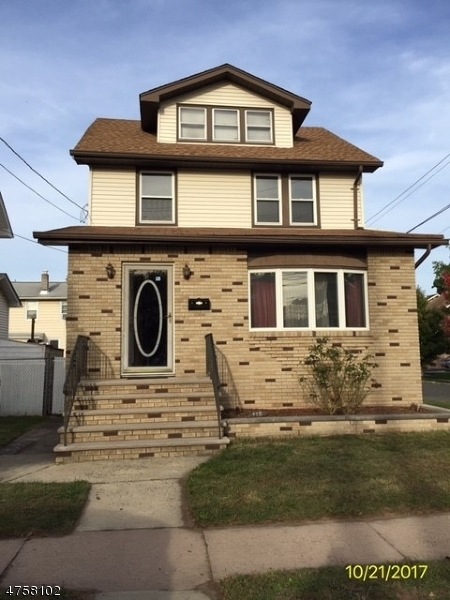
$549,000
- 3 Beds
- 1.5 Baths
- 1,632 Sq Ft
- 421 Lake Ave
- Lyndhurst, NJ
Welcome to this 3 Bedroom, 1 1/2 Bath charming Colonial that has been lovingly cared for by its owner of 68 years. Situated on a beautiful tree-lined street, you'd never know you're less than 10 miles from NYC! Step inside to a foyer that leads to a bright eat-in kitchen as well as an open concept living room and full dining room. Convenient first floor Washer/Dryer. Off the kitchen, is an
AMY REISS RE/MAX SELECT
