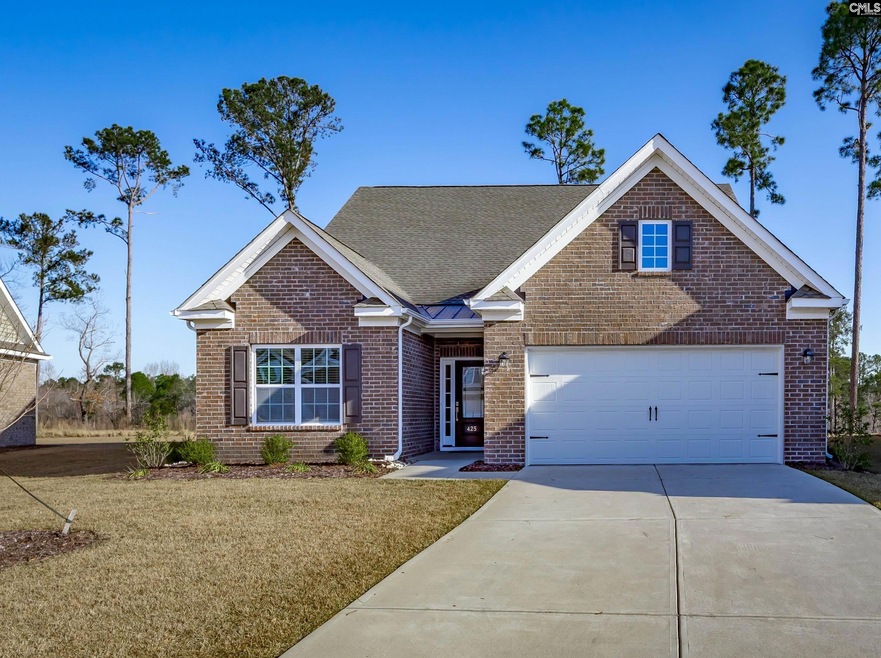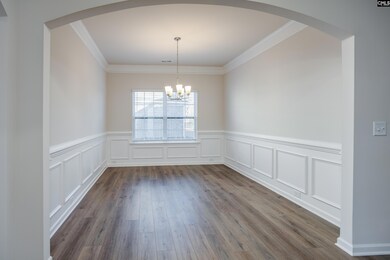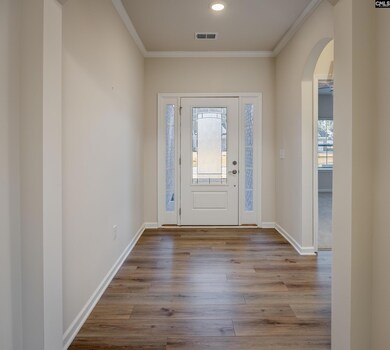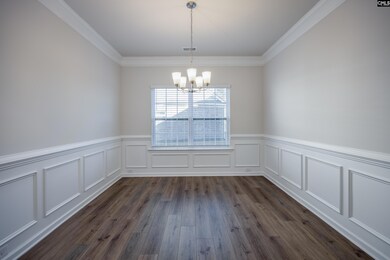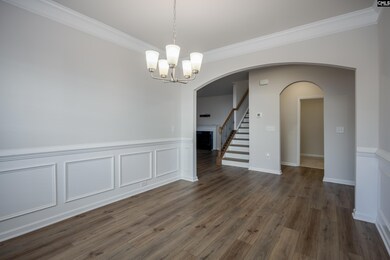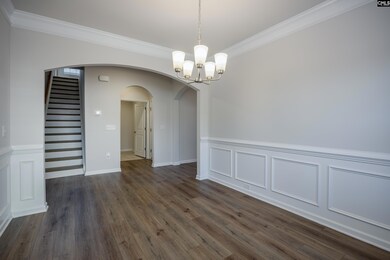
425 Layup Ct Elgin, SC 29045
Northeast Columbia NeighborhoodEstimated payment $3,018/month
Highlights
- On Golf Course
- Traditional Architecture
- Bonus Room
- Gated Community
- Main Floor Primary Bedroom
- Quartz Countertops
About This Home
MOVE-IN READY! Looking for EASY, LOW-MAINTENANCE LIVING? This pristine 3BR, 3BA home offers effortless MAIN-LEVEL LIVING! Step inside to find BEAUTIFUL ARCHITECTURAL DETAILS - a welcoming front door with sidelight, a wide foyer, elegant ARCHWAYS, a decorative wall niche, and classic wainscoting. The SPACIOUS Owner’s suite features beautiful golf course VIEWS, a DUAL vanity, a tile bench shower, and a HUGE WALK-IN CLOSET. A second bedroom and full bath are also on the main level. The gorgeous kitchen is a chef’s dream, featuring a unique DIAMOND-SHAPED ISLAND, stainless steel appliances, and a walk-in PANTRY. The OPEN-CONCEPT LAYOUT is filled with natural light and offers SERENE golf course views. The upper level offers a PRIVATE retreat with a third bedroom, full bath, and a spacious flex/entertainment room. Enjoy LOW-MAINTENANCE, ALL-BRICK LIVING, in the GATED Woodcreek Farms Northwood Villas Community while relaxing on your COVERED SCREENED-IN PORCH overlooking the Tom Fazio-designed course. Conveniently located minutes from dining, shopping, I-20, and I-77. Call today for details and to schedule your private showing! Disclaimer: CMLS has not reviewed and, therefore, does not endorse vendors who may appear in listings.
Home Details
Home Type
- Single Family
Year Built
- Built in 2023
Lot Details
- 8,712 Sq Ft Lot
- On Golf Course
- Sprinkler System
HOA Fees
- $232 Monthly HOA Fees
Parking
- 2 Car Garage
- Garage Door Opener
Home Design
- Traditional Architecture
- Slab Foundation
- Four Sided Brick Exterior Elevation
Interior Spaces
- 2,540 Sq Ft Home
- 2-Story Property
- Ceiling Fan
- Recessed Lighting
- Gas Log Fireplace
- Living Room with Fireplace
- Bonus Room
- Screened Porch
- Attic Access Panel
Kitchen
- Eat-In Kitchen
- Gas Cooktop
- Built-In Microwave
- Dishwasher
- Kitchen Island
- Quartz Countertops
- Tiled Backsplash
- Disposal
Flooring
- Carpet
- Tile
- Luxury Vinyl Plank Tile
Bedrooms and Bathrooms
- 3 Bedrooms
- Primary Bedroom on Main
- Dual Closets
- Walk-In Closet
- Jack-and-Jill Bathroom
- Dual Vanity Sinks in Primary Bathroom
- Private Water Closet
- Separate Shower
Laundry
- Laundry on main level
- Electric Dryer Hookup
Outdoor Features
- Rain Gutters
Schools
- Catawba Trail Elementary School
- Summit Middle School
- Spring Valley High School
Utilities
- Central Air
- Vented Exhaust Fan
- Heating System Uses Gas
- Tankless Water Heater
- Gas Water Heater
- Cable TV Available
Community Details
Overview
- Association fees include back yard maintenance, common area maintenance, front yard maintenance
- Waccamaw Management HOA, Phone Number (843) 237-9551
- Northwoods Villas At Woodcreek Farms Subdivision
Recreation
- Golf Course Community
Security
- Gated Community
Map
Home Values in the Area
Average Home Value in this Area
Property History
| Date | Event | Price | Change | Sq Ft Price |
|---|---|---|---|---|
| 03/25/2025 03/25/25 | Pending | -- | -- | -- |
| 03/14/2025 03/14/25 | For Sale | $424,000 | -- | $167 / Sq Ft |
Similar Homes in Elgin, SC
Source: Consolidated MLS (Columbia MLS)
MLS Number: 604095
- 425 Layup Ct
- 2104 Lake Carolina Dr
- 312 Denman Loop
- 2037 Lake Carolina Dr
- 125 Silent Meadows Cir
- 122 Chatham Trace
- 25 Ashmore Place
- 465 Denman Loop
- 116 Winding Pine Ct
- 1995 Lake Carolina Dr
- 466 Edenhall Dr
- 421 Denman Loop
- 952 Centennial Dr
- 930 Centennial Dr
- 368 White Gables Dr
- 737 Edenhall Dr
- 537 Marsh Pointe Dr
- 247 Legend Oaks Dr
- 20 Hubbard Ct
- 130 Palmetto Park Cir
