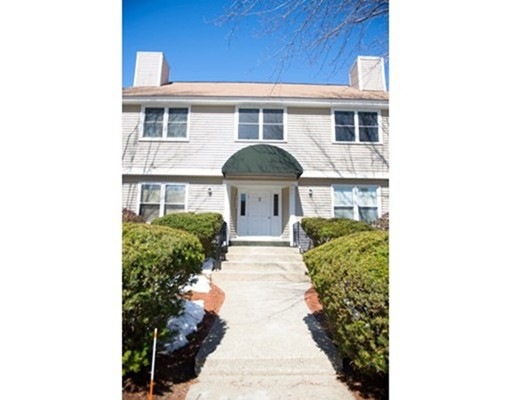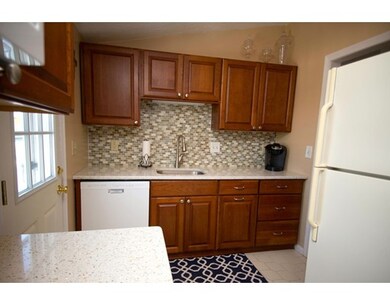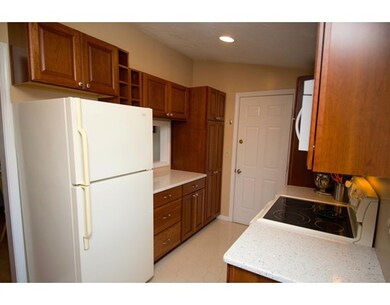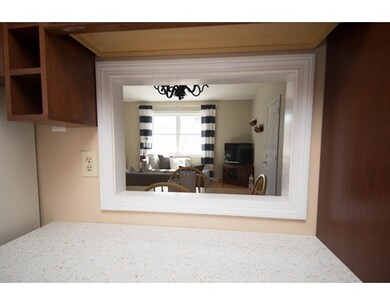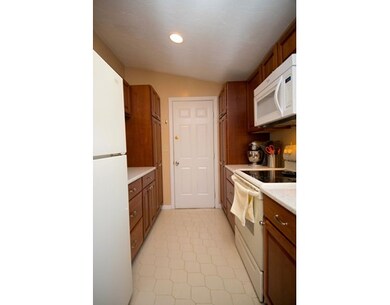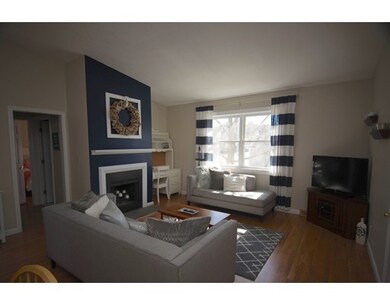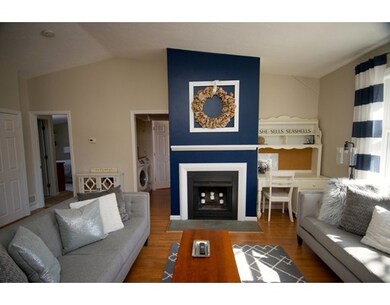
425 Main St Unit 2B Hudson, MA 01749
About This Home
As of March 2025Open House canceled - offer has been accepted!! Remodeled, top-floor end unit in Whispering Pines! Beautiful kitchen with soft-close cherry cabinets, glass-tiled backsplash & recycled glass countertops! Cathedral ceilings throughout the rest of the unit with open concept living room/dining area, wood-burning fireplace, laminate flooring & fresh paint with neutral color palate. Both bedrooms feature remodeled bathrooms with vessel sinks & contemporary fixtures. Enjoy views of the Assabet River from the Master with slider access to balcony & walking distance to Hudson's lively downtown for restaurants, shopping & entertainment!
Last Agent to Sell the Property
Alexandra Page
Fireside Real Estate Listed on: 03/23/2017
Property Details
Home Type
Condominium
Est. Annual Taxes
$4,310
Year Built
1981
Lot Details
0
Listing Details
- Unit Level: 2
- Property Type: Condominium/Co-Op
- Other Agent: 2.50
- Year Round: Yes
- Special Features: None
- Property Sub Type: Condos
- Year Built: 1981
Interior Features
- Appliances: Range, Dishwasher, Disposal, Microwave, Refrigerator
- Fireplaces: 1
- Has Basement: Yes
- Fireplaces: 1
- Primary Bathroom: Yes
- Number of Rooms: 5
- Amenities: Shopping, Park, Walk/Jog Trails, Bike Path, Highway Access, House of Worship, Public School
- Electric: Circuit Breakers
- Bedroom 2: First Floor, 11X14
- Kitchen: First Floor
- Living Room: First Floor, 20X14
- Master Bedroom: First Floor, 13X14
- Master Bedroom Description: Bathroom - Full, Ceiling - Cathedral, Flooring - Wall to Wall Carpet, Balcony / Deck, Exterior Access, Slider
- Dining Room: First Floor
- No Living Levels: 1
Exterior Features
- Roof: Asphalt/Fiberglass Shingles
- Exterior: Vinyl
- Exterior Unit Features: Deck - Composite, Balcony
- Waterview Flag: Yes
Garage/Parking
- Garage Parking: Under
- Garage Spaces: 2
- Parking: Off-Street
- Parking Spaces: 1
Utilities
- Cooling: Central Air
- Heating: Electric
- Cooling Zones: 1
- Heat Zones: 1
- Sewer: City/Town Sewer
- Water: City/Town Water
Condo/Co-op/Association
- Condominium Name: Whispering Pines
- Association Fee Includes: Master Insurance, Exterior Maintenance, Road Maintenance, Landscaping, Snow Removal, Refuse Removal
- Management: Professional - Off Site
- No Units: 104
- Unit Building: 2B
Fee Information
- Fee Interval: Monthly
Lot Info
- Assessor Parcel Number: M:0021 B:0000 L:0506
- Zoning: Res/Com
Multi Family
- Waterview: River
Ownership History
Purchase Details
Home Financials for this Owner
Home Financials are based on the most recent Mortgage that was taken out on this home.Purchase Details
Home Financials for this Owner
Home Financials are based on the most recent Mortgage that was taken out on this home.Purchase Details
Home Financials for this Owner
Home Financials are based on the most recent Mortgage that was taken out on this home.Purchase Details
Home Financials for this Owner
Home Financials are based on the most recent Mortgage that was taken out on this home.Purchase Details
Home Financials for this Owner
Home Financials are based on the most recent Mortgage that was taken out on this home.Purchase Details
Purchase Details
Home Financials for this Owner
Home Financials are based on the most recent Mortgage that was taken out on this home.Similar Homes in Hudson, MA
Home Values in the Area
Average Home Value in this Area
Purchase History
| Date | Type | Sale Price | Title Company |
|---|---|---|---|
| Condominium Deed | $357,000 | None Available | |
| Condominium Deed | $357,000 | None Available | |
| Condominium Deed | $249,900 | None Available | |
| Not Resolvable | $215,000 | -- | |
| Not Resolvable | $194,000 | -- | |
| Deed | $204,000 | -- | |
| Deed | $204,000 | -- | |
| Deed | $190,000 | -- | |
| Deed | $190,000 | -- | |
| Deed | $126,500 | -- |
Mortgage History
| Date | Status | Loan Amount | Loan Type |
|---|---|---|---|
| Open | $285,600 | Purchase Money Mortgage | |
| Closed | $285,600 | Purchase Money Mortgage | |
| Previous Owner | $204,250 | New Conventional | |
| Previous Owner | $184,250 | New Conventional | |
| Previous Owner | $153,700 | Stand Alone Refi Refinance Of Original Loan | |
| Previous Owner | $163,200 | Purchase Money Mortgage | |
| Previous Owner | $172,000 | No Value Available | |
| Previous Owner | $124,000 | No Value Available | |
| Previous Owner | $120,175 | Purchase Money Mortgage |
Property History
| Date | Event | Price | Change | Sq Ft Price |
|---|---|---|---|---|
| 03/14/2025 03/14/25 | Sold | $357,000 | +2.0% | $392 / Sq Ft |
| 01/27/2025 01/27/25 | Pending | -- | -- | -- |
| 01/21/2025 01/21/25 | For Sale | $349,900 | +40.0% | $385 / Sq Ft |
| 05/12/2020 05/12/20 | Sold | $249,900 | 0.0% | $258 / Sq Ft |
| 04/02/2020 04/02/20 | Pending | -- | -- | -- |
| 03/23/2020 03/23/20 | For Sale | $249,900 | 0.0% | $258 / Sq Ft |
| 03/21/2020 03/21/20 | Pending | -- | -- | -- |
| 03/19/2020 03/19/20 | For Sale | $249,900 | +16.2% | $258 / Sq Ft |
| 05/25/2017 05/25/17 | Sold | $215,000 | -2.3% | $236 / Sq Ft |
| 04/06/2017 04/06/17 | Pending | -- | -- | -- |
| 03/23/2017 03/23/17 | For Sale | $220,000 | +13.4% | $242 / Sq Ft |
| 06/22/2016 06/22/16 | Sold | $194,000 | -0.3% | $213 / Sq Ft |
| 04/27/2016 04/27/16 | Pending | -- | -- | -- |
| 04/25/2016 04/25/16 | For Sale | $194,500 | 0.0% | $214 / Sq Ft |
| 04/22/2016 04/22/16 | Pending | -- | -- | -- |
| 04/20/2016 04/20/16 | Price Changed | $194,500 | -2.7% | $214 / Sq Ft |
| 04/06/2016 04/06/16 | For Sale | $199,900 | -- | $220 / Sq Ft |
Tax History Compared to Growth
Tax History
| Year | Tax Paid | Tax Assessment Tax Assessment Total Assessment is a certain percentage of the fair market value that is determined by local assessors to be the total taxable value of land and additions on the property. | Land | Improvement |
|---|---|---|---|---|
| 2025 | $4,310 | $310,500 | $0 | $310,500 |
| 2024 | $3,781 | $270,100 | $0 | $270,100 |
| 2023 | $3,678 | $251,900 | $0 | $251,900 |
| 2022 | $3,863 | $243,600 | $0 | $243,600 |
| 2021 | $3,716 | $224,000 | $0 | $224,000 |
| 2020 | $3,437 | $206,900 | $0 | $206,900 |
| 2019 | $3,275 | $192,300 | $0 | $192,300 |
| 2018 | $3,302 | $188,700 | $0 | $188,700 |
| 2017 | $3,189 | $182,200 | $0 | $182,200 |
| 2016 | $2,939 | $170,000 | $0 | $170,000 |
| 2015 | $2,318 | $134,200 | $0 | $134,200 |
| 2014 | $2,353 | $135,100 | $0 | $135,100 |
Agents Affiliated with this Home
-

Seller's Agent in 2025
Edmund Manu
RE/MAX
(508) 769-4477
71 Total Sales
-

Buyer's Agent in 2025
Stephen Laska
Re/Max Vision
39 Total Sales
-

Seller's Agent in 2020
Marilyn Green
RE/MAX
(508) 509-4775
173 Total Sales
-

Seller Co-Listing Agent in 2020
Penny Green
RE/MAX
(508) 523-1540
23 Total Sales
-
A
Seller's Agent in 2017
Alexandra Page
Fireside Real Estate
-

Seller's Agent in 2016
Cindy Gordon
Coldwell Banker Realty - Northborough
(774) 249-4824
53 Total Sales
Map
Source: MLS Property Information Network (MLS PIN)
MLS Number: 72135015
APN: HUDS-000021-000000-000506
- 150 Forest Ave
- 2 Lark Dr
- 26 John Robinson Dr
- 28 Pierce St
- 28 Edith Rd
- 22 Dean St
- 56 Forest Ave
- 6 Knotts St Unit 6
- 14 Richardson Rd
- 12 Blueberry Ln
- 250 Main St Unit 317
- 0 Chestnut Street L:2 Unit 73360104
- 6 Shoreline Dr Unit 10
- 44 Stevens Rd
- 29 Grove St Unit B
- 34 Marlboro St
- 12 Old County Rd
- 12 Old County Rd Unit 20
- 176 Cox St
- 26 Michigan Dr
