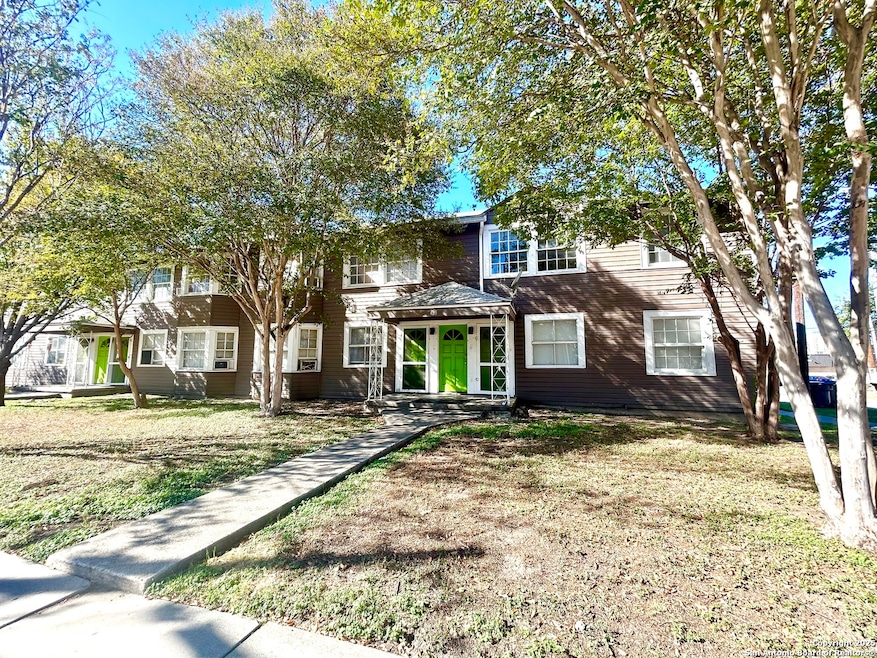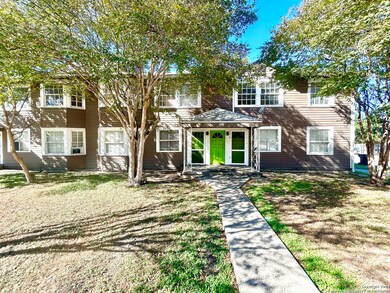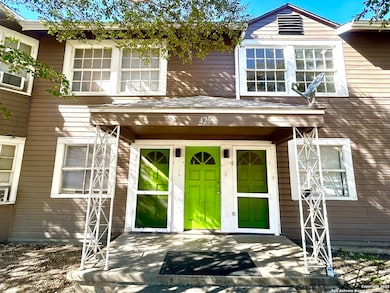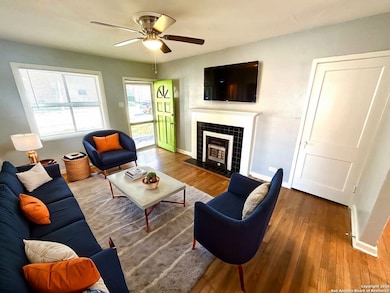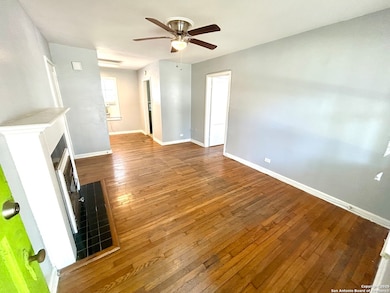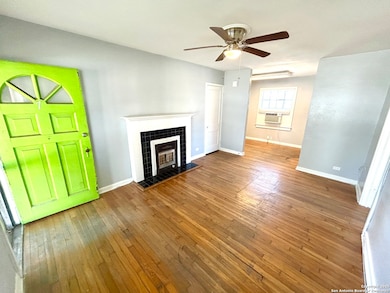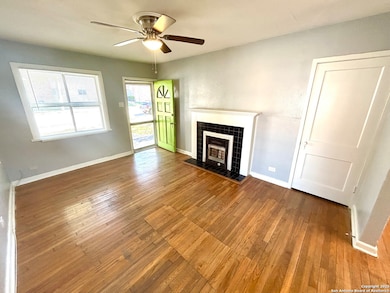425 Maverick St Unit 7 San Antonio, TX 78212
Tobin Hill NeighborhoodHighlights
- Mature Trees
- Ceiling Fan
- 4-minute walk to Crockett Park
- Combination Dining and Living Room
- Vinyl Flooring
About This Home
Charming DOWNSTAIRS Unit Near Tobin Hill! Welcome to 425 Maverick Street, where convenience meets charm! Nestled in a prime location, this property offers a blend of style and accessibility. Featuring spacious interiors, elegant hardwood floors, and modern amenities, this home is perfect for those seeking comfort and convenience. Located just moments from SAN PEDRO PARK, trendy restaurants, and vibrant nightlife, you'll enjoy all that the area has to offer. With easy access to the PEARL DISTRICT and ST. MARY'S STRIP, you're at the heart of San Antonio's cultural and entertainment hubs. Plus, the property includes an ON-SITE laundry facility and FLEXIBLE PET FEE payment options to fit your lifestyle needs. RPM Alamo is proud to offer deposit-free living to qualified renters through Obligo! We understand that moving costs can add up, so we want to extend financial flexibility to our residents. When you move in with us, you can skip paying a security deposit and keep the cash for activities you care about.
Listing Agent
Amanda Desormeaux
Real Property Management Alamo
Home Details
Home Type
- Single Family
Year Built
- Built in 1940
Lot Details
- Mature Trees
Home Design
- Vinyl Siding
Interior Spaces
- 600 Sq Ft Home
- 2-Story Property
- Ceiling Fan
- Combination Dining and Living Room
- Vinyl Flooring
- Stove
Bedrooms and Bathrooms
- 1 Bedroom
- 1 Full Bathroom
Schools
- Beacon Hll Elementary School
- Mark T Middle School
- Edison High School
Utilities
- 3+ Cooling Systems Mounted To A Wall/Window
- Multiple Heating Units
- Window Unit Heating System
Community Details
- Monte Vista Subdivision
Listing and Financial Details
- Assessor Parcel Number 003630260020
Map
Source: San Antonio Board of REALTORS®
MLS Number: 1855190
