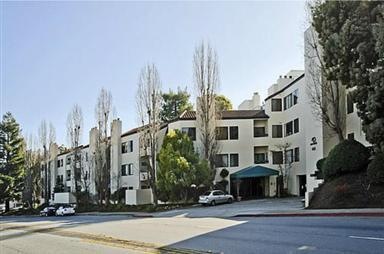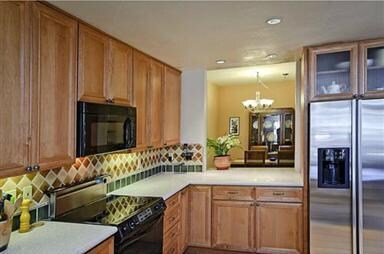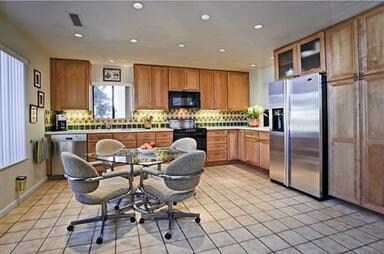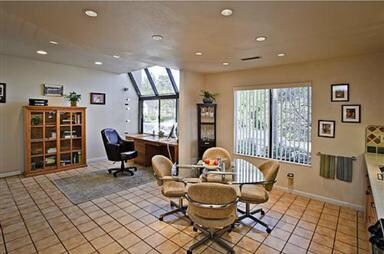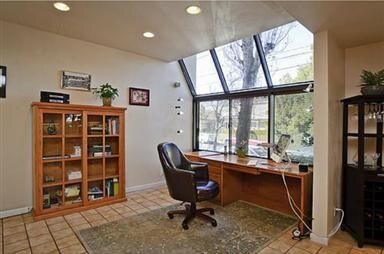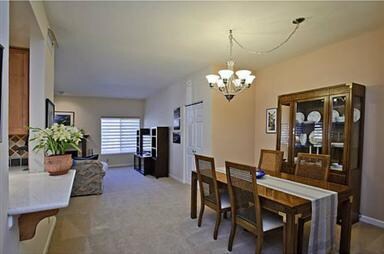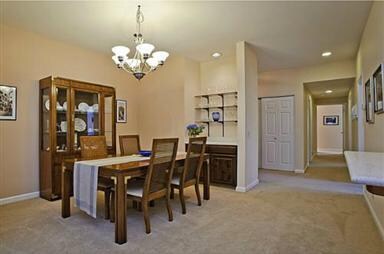
425 N El Camino Real Unit 210 San Mateo, CA 94401
North Central NeighborhoodEstimated Value: $878,000 - $1,086,000
Highlights
- Fitness Center
- Primary Bedroom Suite
- Wood Burning Stove
- Borel Middle School Rated A-
- Clubhouse
- Contemporary Architecture
About This Home
As of March 2012Roomy, upgraded corner unit wraps around with windows on three sides. Feels like a home. Kitchen thoroughly upgraded with maple cabinets, gorgeous composite counters, and stainless appliances. Large family / kitchen combination with towering greenhouse window, can be converted to third bedroom. Private patio & yard. Storage. Located in prime San Mateo Park, midway between Burlingame and San Mateo.
Last Agent to Sell the Property
MaryAnn Teixeira
Coldwell Banker Realty License #01518767 Listed on: 01/27/2012

Last Buyer's Agent
Dean Cimino
Century 21 Baldini Realty License #00706467
Property Details
Home Type
- Condominium
Est. Annual Taxes
- $8,626
Year Built
- Built in 1981
Lot Details
- 0.91
Parking
- Subterranean Parking
- Garage Door Opener
- Guest Parking
Home Design
- Contemporary Architecture
- Tile Roof
- Tar and Gravel Roof
- Concrete Perimeter Foundation
Interior Spaces
- 1,498 Sq Ft Home
- 1-Story Property
- Wood Burning Stove
- Garden Windows
- Living Room with Fireplace
- Combination Dining and Living Room
- Tile Flooring
- Intercom
Kitchen
- Open to Family Room
- Eat-In Kitchen
- Built-In Self-Cleaning Oven
- Microwave
- Dishwasher
- Disposal
Bedrooms and Bathrooms
- 2 Bedrooms
- Primary Bedroom Suite
- 2 Full Bathrooms
- Bathtub with Shower
Laundry
- Dryer
- Washer
Utilities
- Forced Air Heating and Cooling System
- Thermostat
- 220 Volts
Additional Features
- Energy-Efficient Insulation
- End Unit
Listing and Financial Details
- Assessor Parcel Number 107-880-120
Community Details
Overview
- Property has a Home Owners Association
- Association fees include heating, hot water, landscaping / gardening, pool spa or tennis, management fee, roof, sewer, cable / dish, water, common area electricity, common area gas, decks, exterior painting, fencing, garbage, gas, insurance - common area, insurance - liability
- 30 Units
- Ace Property Mgt Association
- Built by Park Real
Amenities
- Clubhouse
- Elevator
- Community Storage Space
Recreation
- Fitness Center
- Community Pool
Security
- Fire and Smoke Detector
Ownership History
Purchase Details
Purchase Details
Home Financials for this Owner
Home Financials are based on the most recent Mortgage that was taken out on this home.Purchase Details
Home Financials for this Owner
Home Financials are based on the most recent Mortgage that was taken out on this home.Purchase Details
Home Financials for this Owner
Home Financials are based on the most recent Mortgage that was taken out on this home.Similar Homes in San Mateo, CA
Home Values in the Area
Average Home Value in this Area
Purchase History
| Date | Buyer | Sale Price | Title Company |
|---|---|---|---|
| Borrone Catherine A | -- | None Available | |
| Borrone Catherine A | $468,000 | North American Title Co Inc | |
| Bettencourt Laurence L | -- | -- | |
| Bettencourt Laurence L | -- | Commonwealth Land Title Co | |
| Bettencourt Laurence L | $210,000 | Commonwealth Land Title Co |
Mortgage History
| Date | Status | Borrower | Loan Amount |
|---|---|---|---|
| Previous Owner | Bettencourt Laurence L | $100,000 | |
| Previous Owner | Bettencourt Laurence L | $168,200 | |
| Previous Owner | Bettencourt Laurence L | $178,500 |
Property History
| Date | Event | Price | Change | Sq Ft Price |
|---|---|---|---|---|
| 03/26/2012 03/26/12 | Sold | $468,000 | -3.3% | $312 / Sq Ft |
| 03/13/2012 03/13/12 | Pending | -- | -- | -- |
| 03/05/2012 03/05/12 | Price Changed | $484,000 | -2.6% | $323 / Sq Ft |
| 01/27/2012 01/27/12 | For Sale | $497,000 | -- | $332 / Sq Ft |
Tax History Compared to Growth
Tax History
| Year | Tax Paid | Tax Assessment Tax Assessment Total Assessment is a certain percentage of the fair market value that is determined by local assessors to be the total taxable value of land and additions on the property. | Land | Improvement |
|---|---|---|---|---|
| 2023 | $8,626 | $564,996 | $169,497 | $395,499 |
| 2022 | $8,114 | $553,919 | $166,174 | $387,745 |
| 2021 | $7,911 | $543,059 | $162,916 | $380,143 |
| 2020 | $7,463 | $537,492 | $161,246 | $376,246 |
| 2019 | $7,208 | $526,954 | $158,085 | $368,869 |
| 2018 | $6,681 | $516,623 | $154,986 | $361,637 |
| 2017 | $6,448 | $506,495 | $151,948 | $354,547 |
| 2016 | $6,327 | $496,565 | $148,969 | $347,596 |
| 2015 | $6,120 | $489,107 | $146,732 | $342,375 |
| 2014 | $5,876 | $479,527 | $143,858 | $335,669 |
Agents Affiliated with this Home
-

Seller's Agent in 2012
MaryAnn Teixeira
Coldwell Banker Realty
(650) 399-5505
1 in this area
38 Total Sales
-
D
Buyer's Agent in 2012
Dean Cimino
Century 21 Baldini Realty
Map
Source: MLSListings
MLS Number: ML81203275
APN: 107-880-120
- 16 Engle Rd
- 425 N El Camino Real Unit 107
- 425 N El Camino Real Unit 308
- 28 W Santa Inez Ave Unit W
- 50 Mounds Rd Unit 305
- 36 Clark Dr
- 633 Highland Ave Unit 2
- 128 N El Camino Real Unit 101
- 153 N San Mateo Dr Unit 106
- 60 El Cerrito Ave
- 320 Villa Terrace
- 245 W Santa Inez Ave
- 29 Baytree Way
- 58 N El Camino Real Unit 301
- 828 Highland Ave
- 212 Ramona St
- 111 Saint Matthews Ave Unit 205
- 218 Tilton Ave Unit 101
- 430 Grand Blvd Unit 3
- 1 Baldwin Ave Unit 509
- 425 N El Camino Real Unit 309
- 425 N El Camino Unit 202
- 425 N El Camino Real
- 425 N El Camino Real Unit 210
- 425 N El Camino Real Unit 211
- 425 N El Camino Real Unit 212
- 425 N El Camino Real Unit 209
- 425 N El Camino Real Unit 302
- 425 N El Camino Real Unit 303
- 425 N El Camino Real Unit 305
- 425 N El Camino Real Unit 306
- 425 N El Camino Real Unit 307
- 425 N El Camino Real Unit 202
- 425 N El Camino Real Unit 203
- 425 N El Camino Real Unit 410
- 425 N El Camino Real Unit 411
- 425 N El Camino Real Unit 412
- 425 N El Camino Real Unit 409
- 425 N El Camino Real Unit 310
- 425 N El Camino Real Unit 311
